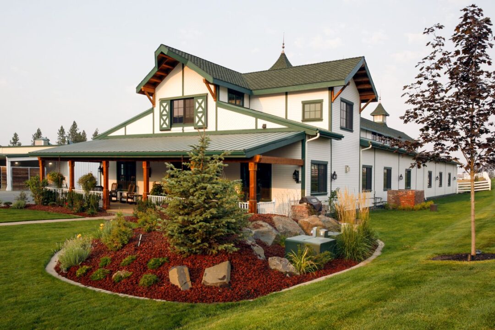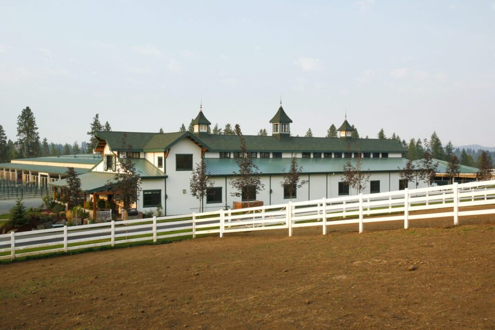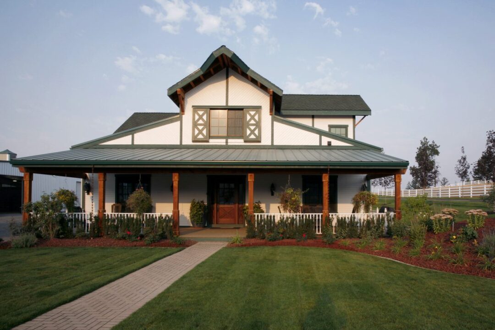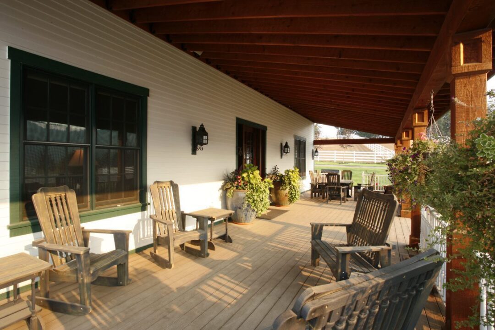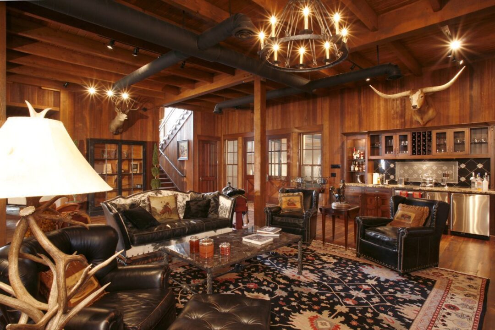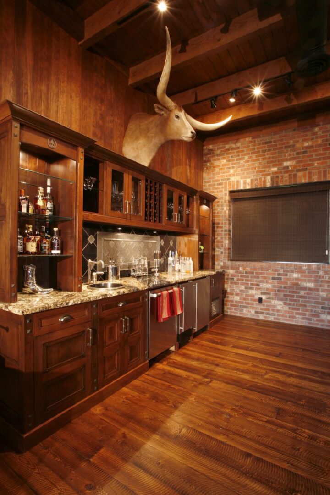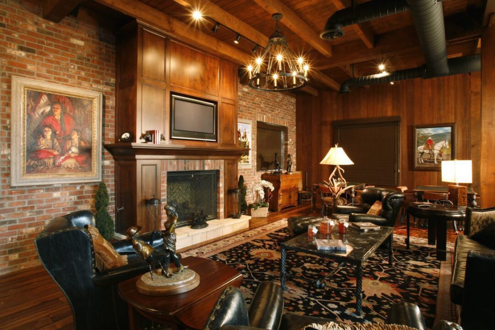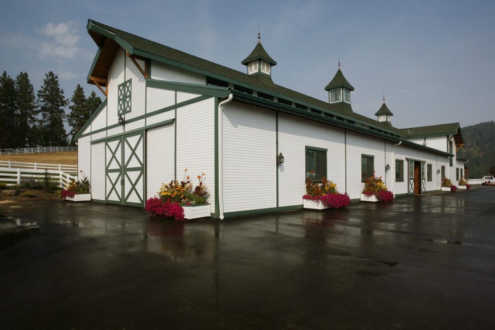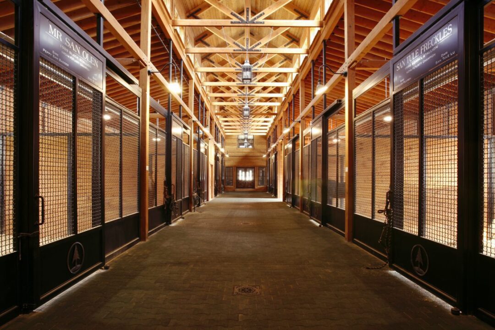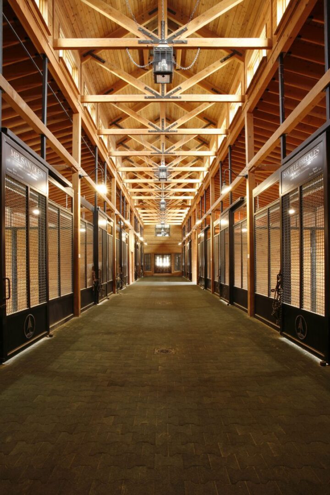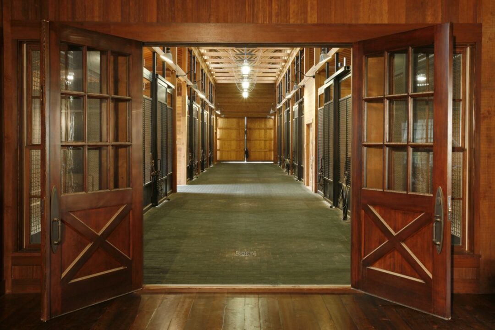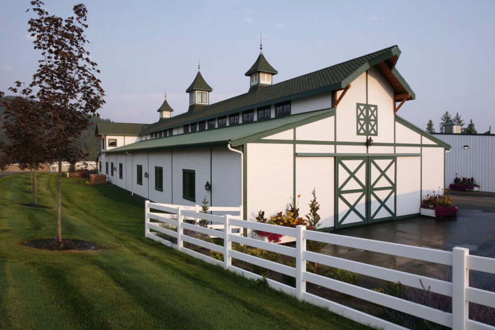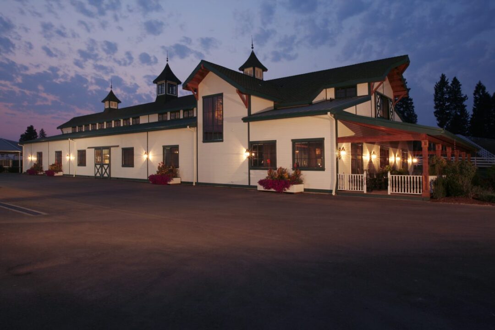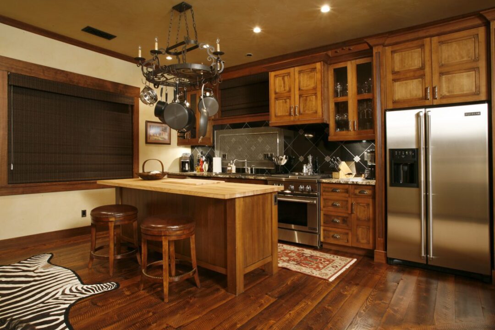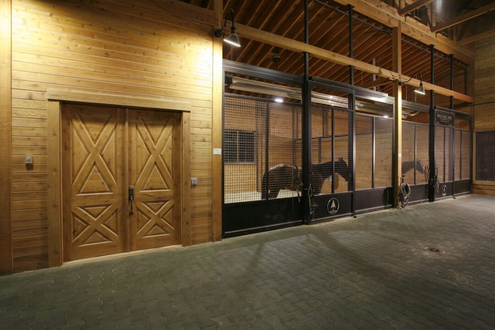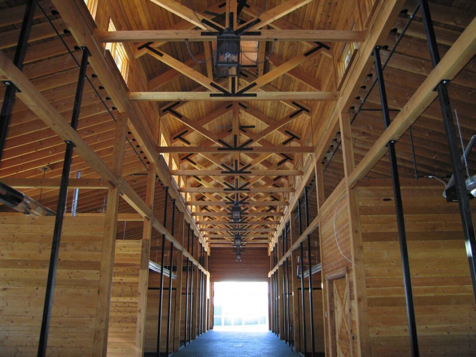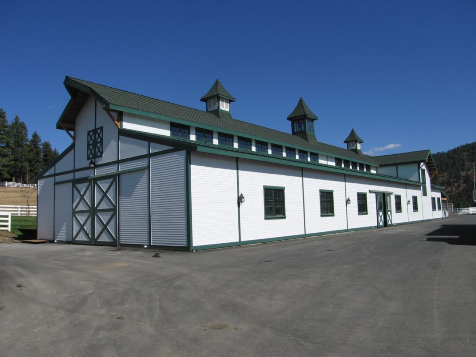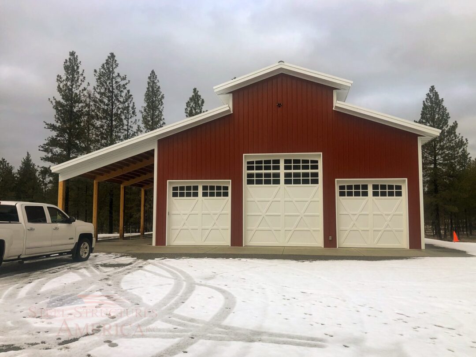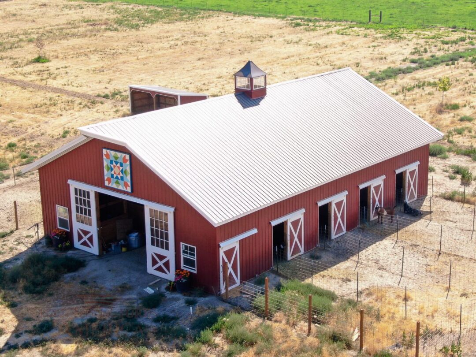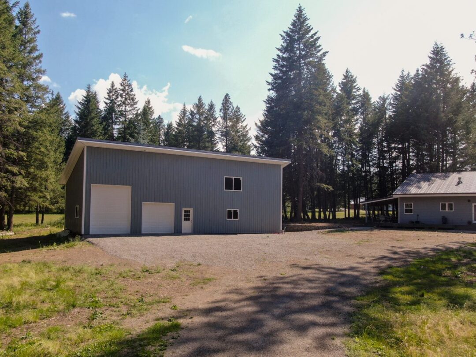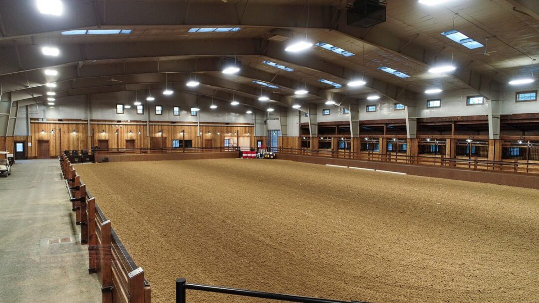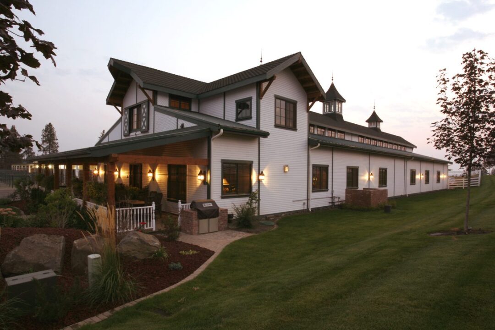
#1005 – Stallion Horse Barn
#1005 – Stallion Horse Barn
This Stallion Barn is a true showpiece. The owner spared no expense when it came to the construction of this project. We were chosen among dozens of custom builders because of our unmatched experience and attention to detail. The stable section is 50′ wide x 140′ long. Post framed using heavy timber with mortise and tenon connections. Exposed beam trusses 8′ on center. All perimeter walls and stalls are lined with 2×8 tongue and groove. The entire roof deck is 2×6 tongue and groove cedar plank. There are (10) 16’x17′ stalls with custom powder coated stall fronts with heavy-duty sliding doors. The living quarter’s space is 50’x40′ with all upgraded amenities. The living room, kitchen, bar, and bedrooms feature upscale western decor. Exterior options include fiber cement siding, architectural composition roofing, and cedar soffits under the bird’s peak roof detail. The cupolas are custom built to match the roof pitch and include copper spires.
Dimensions
Width: 50 ft.
Length: 170 ft.
Height: 18 ft.


