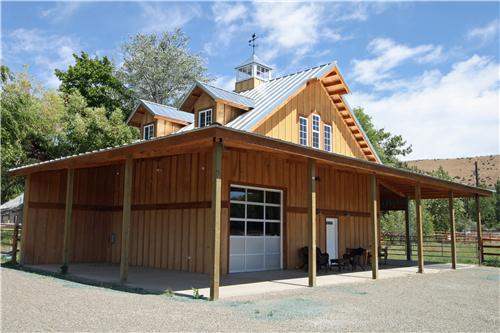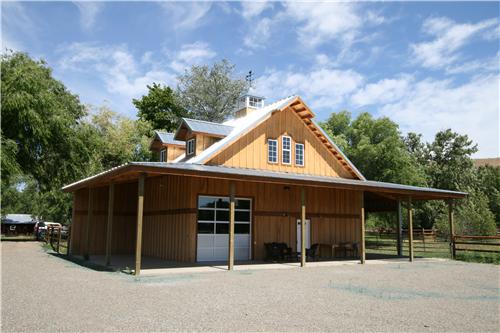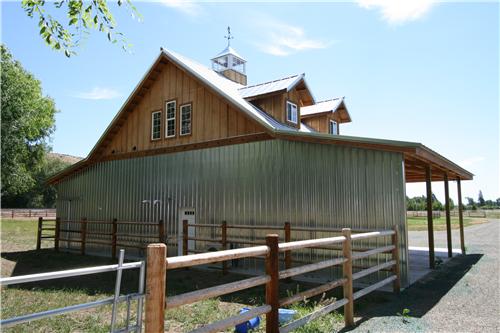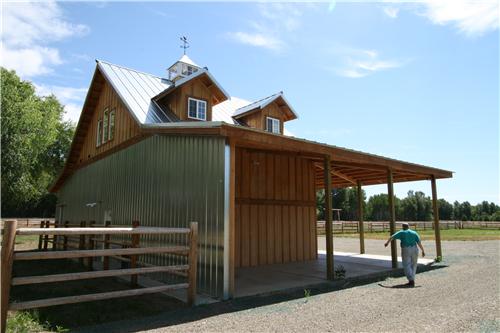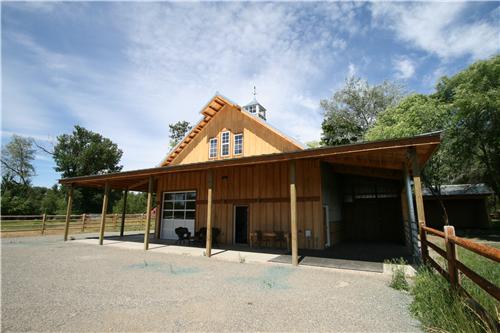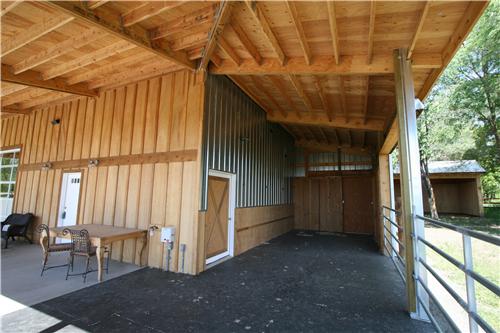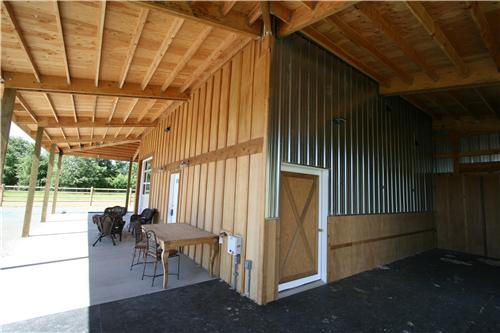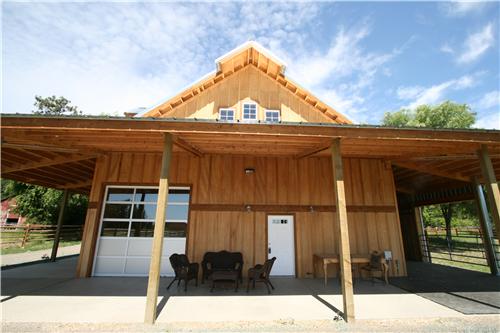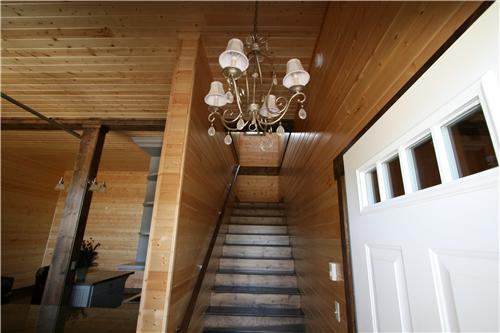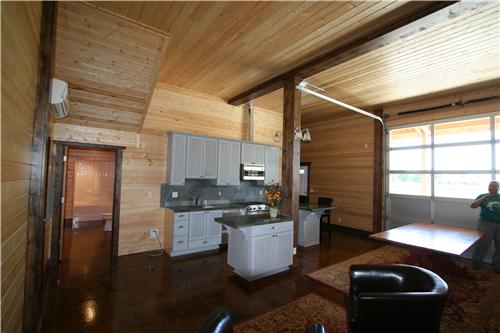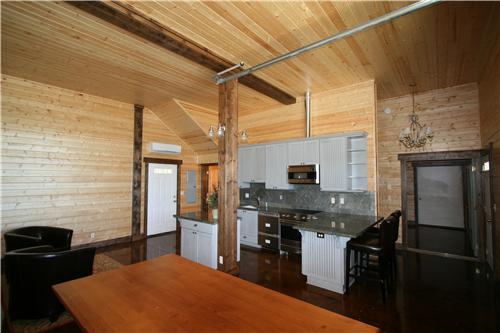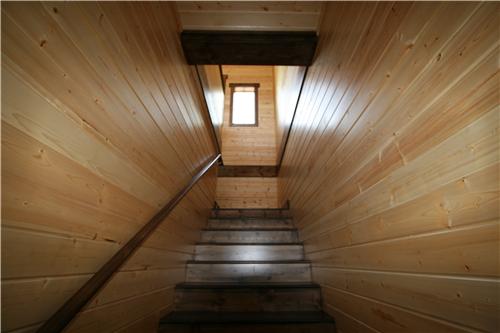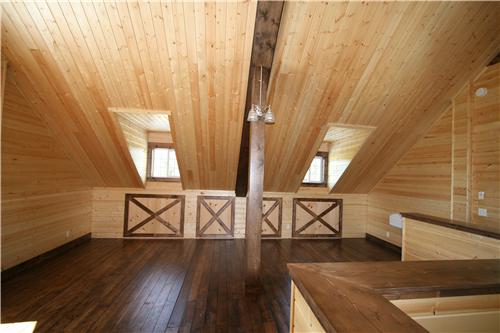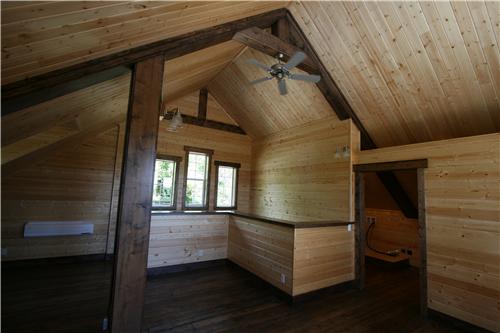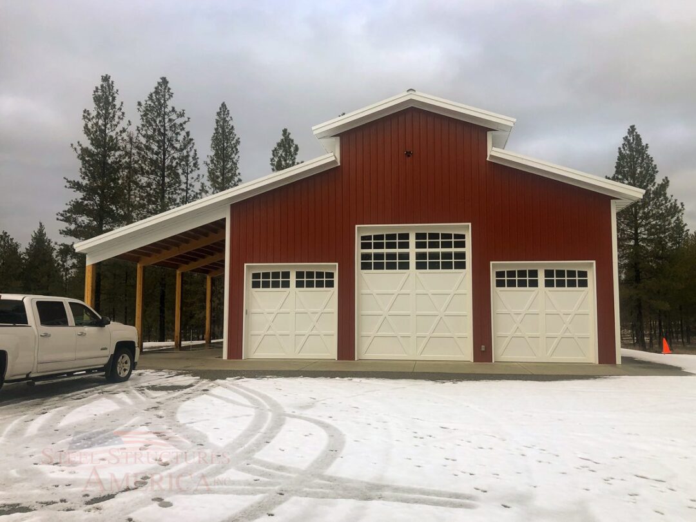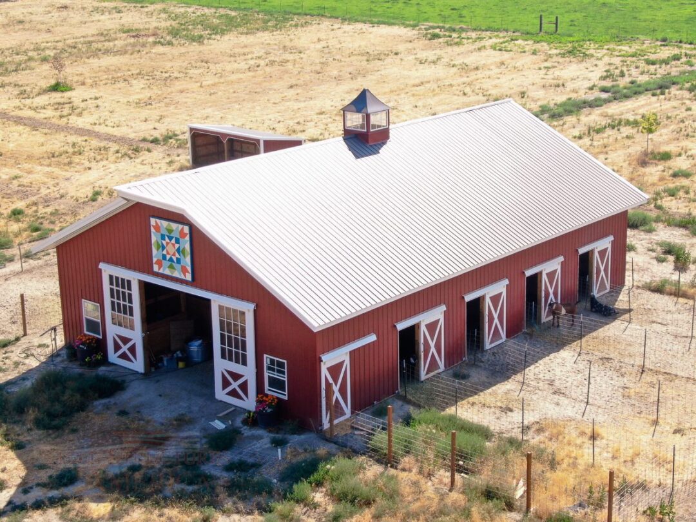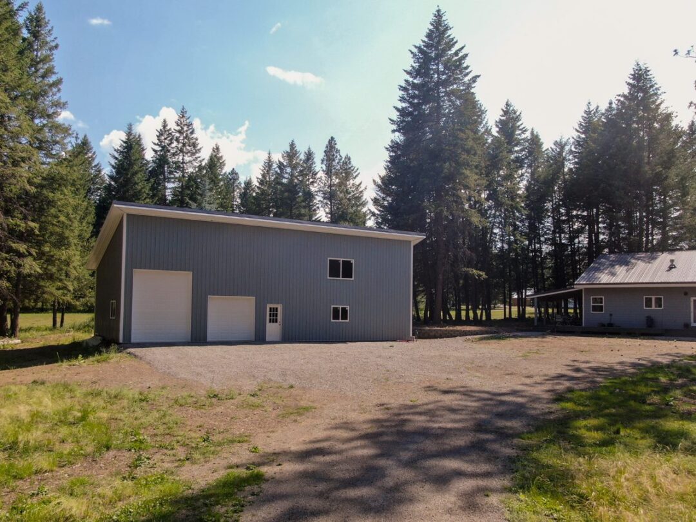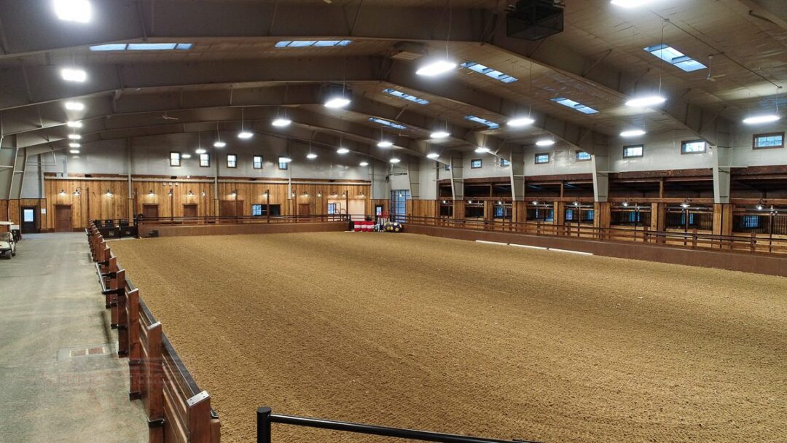#5531 – Post and Rafter Barn with Loft
#5531 – Post and Rafter Barn with Loft
This barn is a 36’x24’x14′ with 12′ lean-tos and a 2nd floor. The barn is post-and-rafter, rather than the traditional truss configuration. 2×6 stud walls frame the perimeter of the barn and are finished with 5/8″ rough sawn board and batt siding. The back wall and roof are finished with Galvanized 29 Ga. Rolled-Rib metal. A custom galvanized cupola with windows and rooster weathervane top the ridge.
Dimensions
Width: 36 ft.
Length: 24 ft.
Height: 14 ft.


