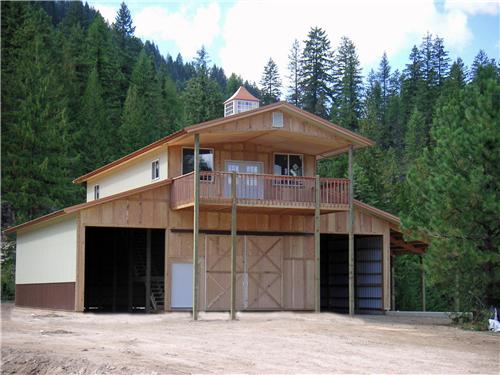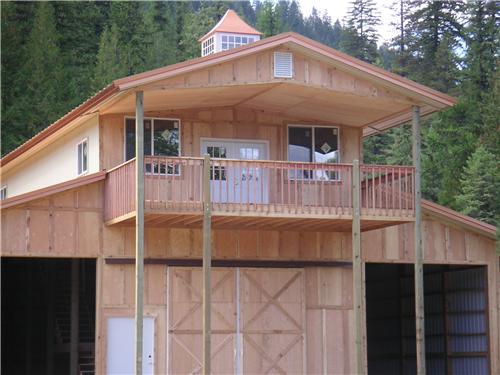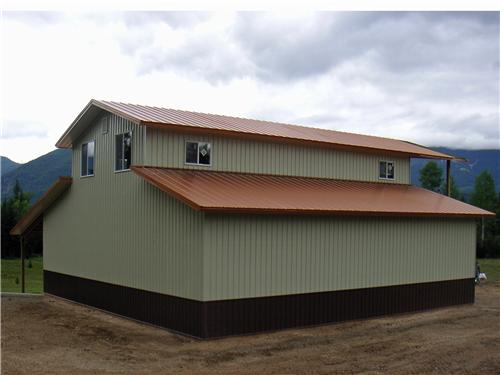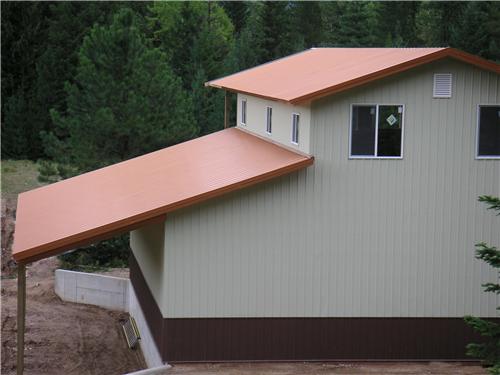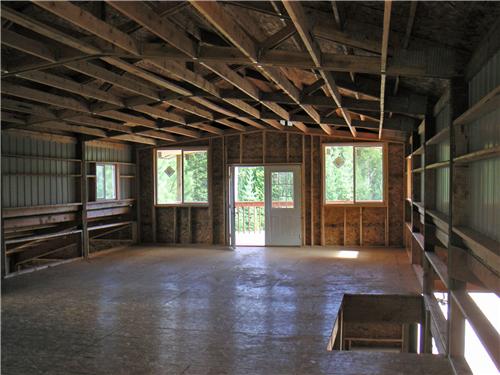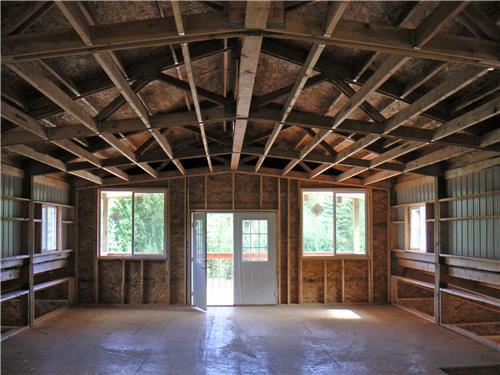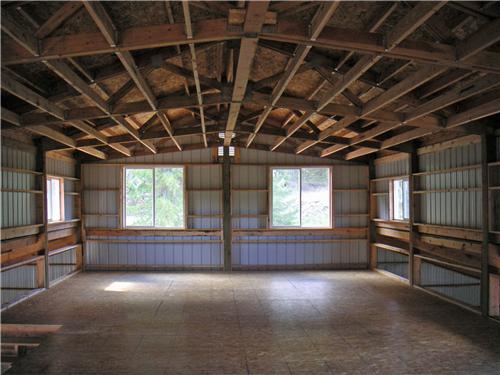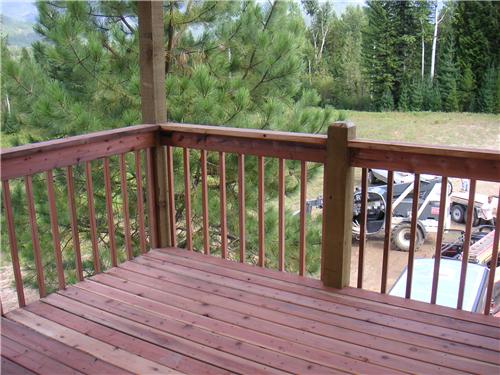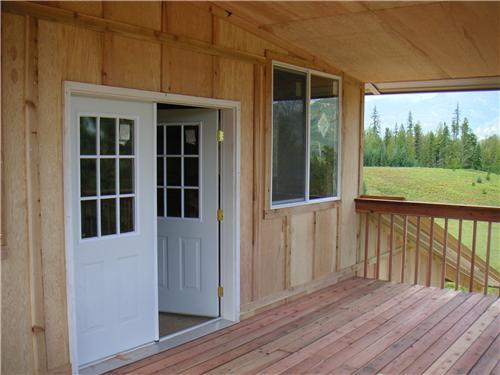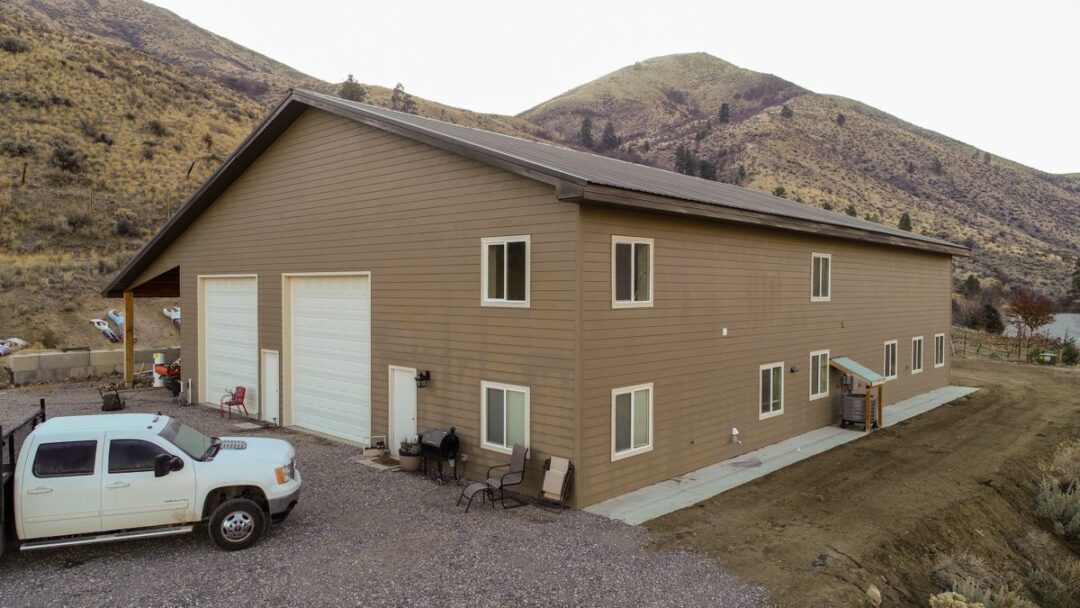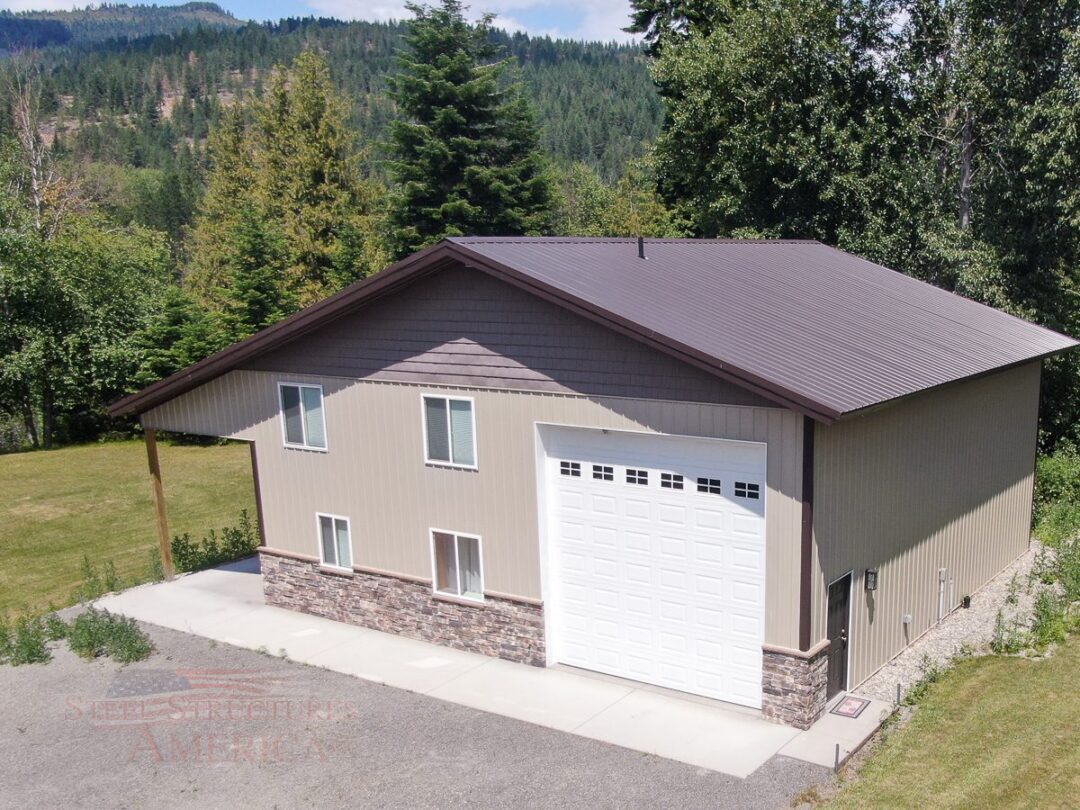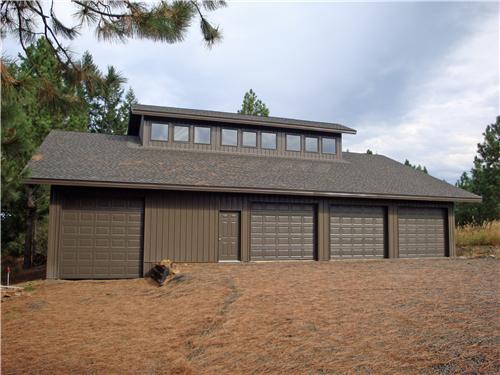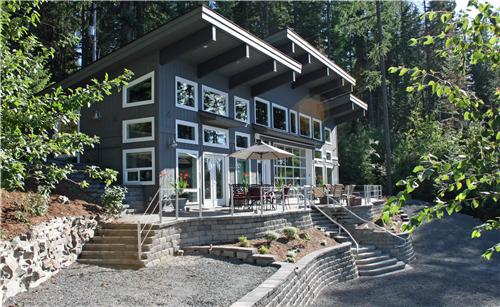Monitor Style Hunting Cabin #2315
Monitor Style Hunting Cabin #2315
This Monitor building has (2) 12′ sheds attached to the main structure and an additional open lean-to attachment connecting to the shed on the right side. A 1300 sq ft loft floor was installed to incorporate living quarters with a covered 26’x10′ redwood deck. The roof features a heavy 26 gauge copper penny architectural steel panel with 2′ roof overhangs are on all sides. The cupola is 48″ with window sides. The siding is rough sawn wood board and batten.
Dimensions
Width: 26 ft.
Length: 50 ft.
Height: 24 ft.


