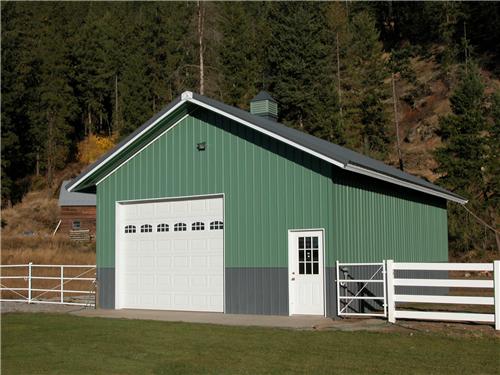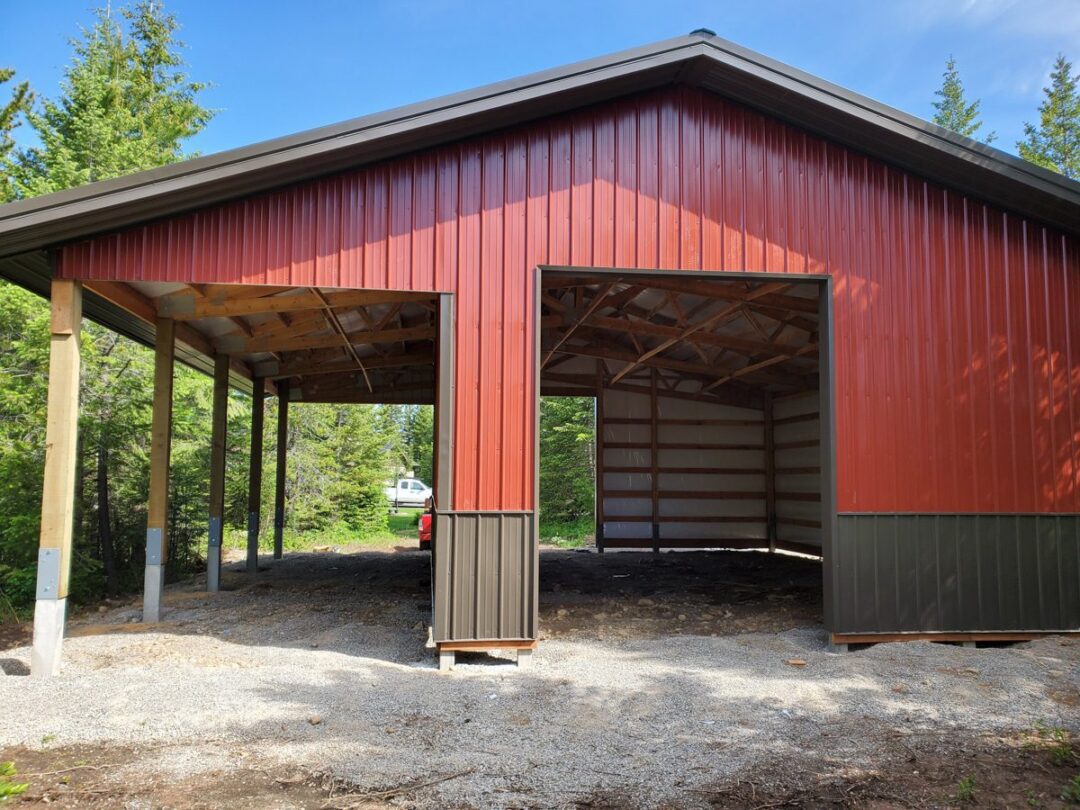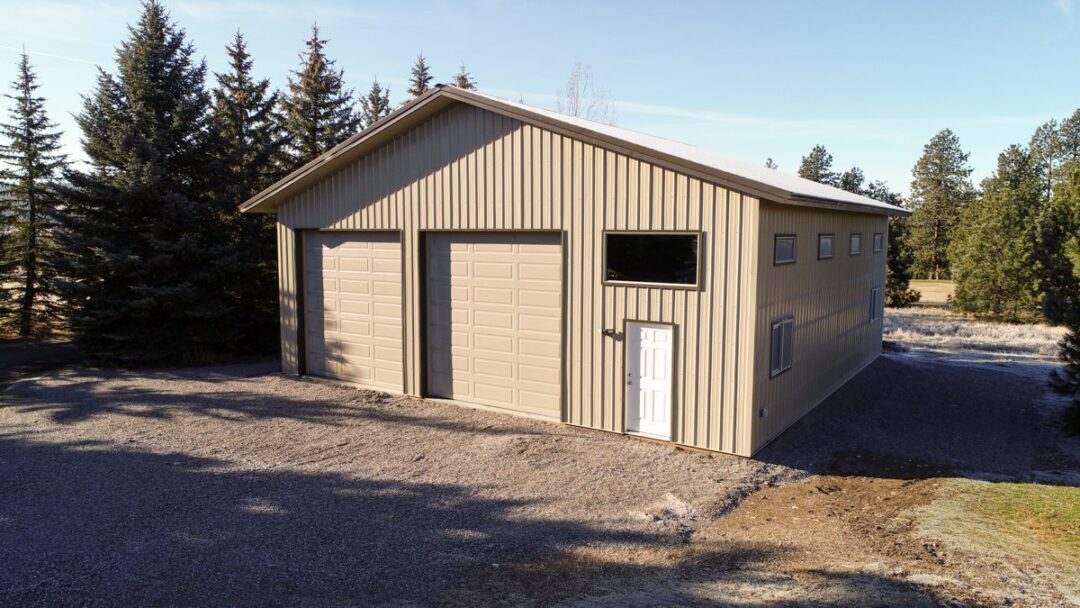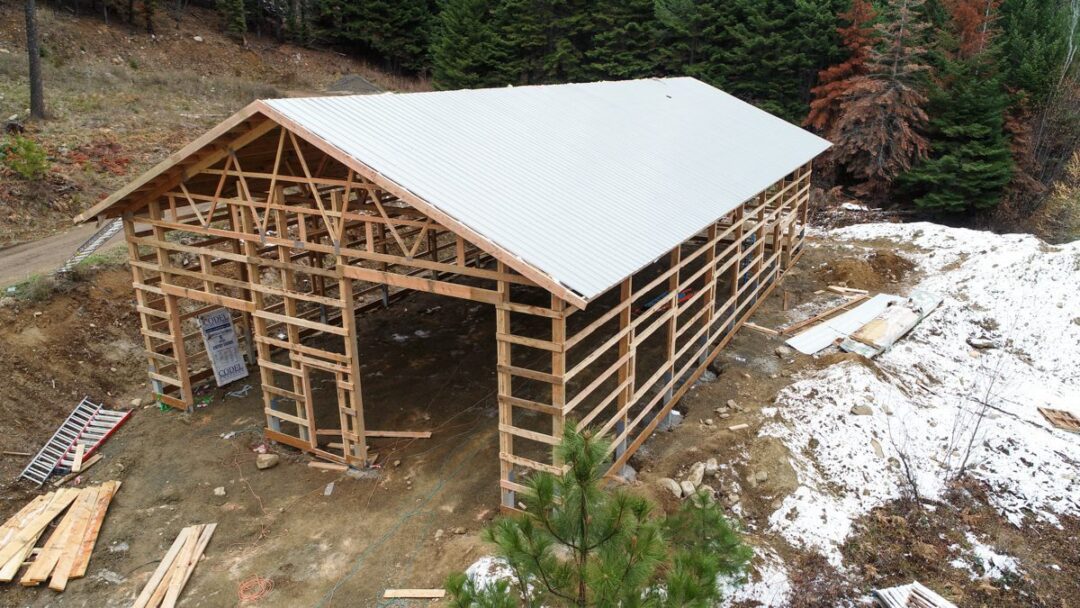Mid Size Shop Building #1569 – Dalton Gardens, ID
Mid Size Shop Building #1569 – Dalton Gardens, ID
This is a shop building featuring a steeper 5:12 pitch gable truss, 2′ roof overhangs and a 24″ traditional style cupola with louver sides. The exterior walls have two tone wainscot wall panels and a simple door layout utitizes a 12’x 10′ garage door and a man door with a 9 lite section.
Dimensions
Width: 24 ft.
Length: 36 ft.
Height: 12 ft.






