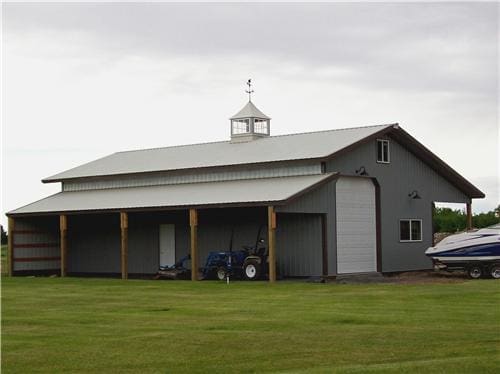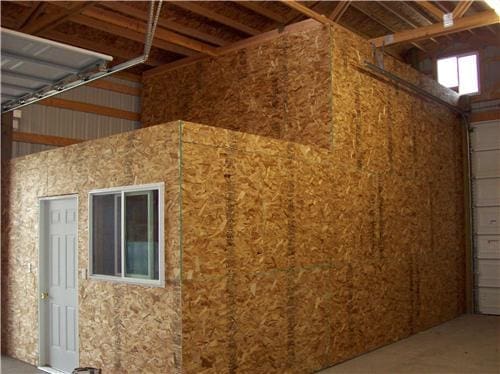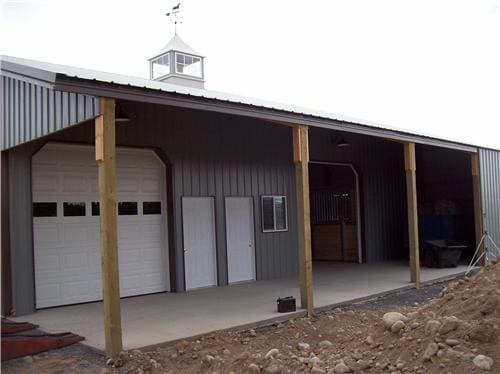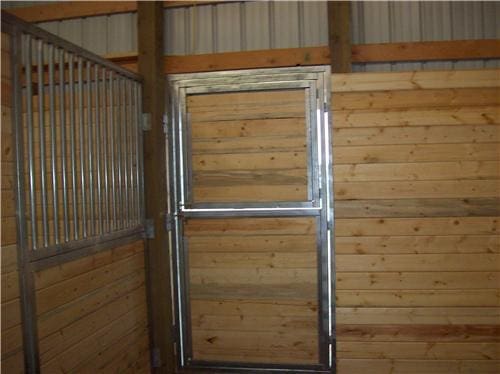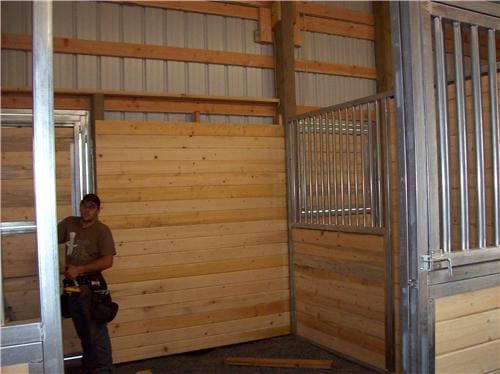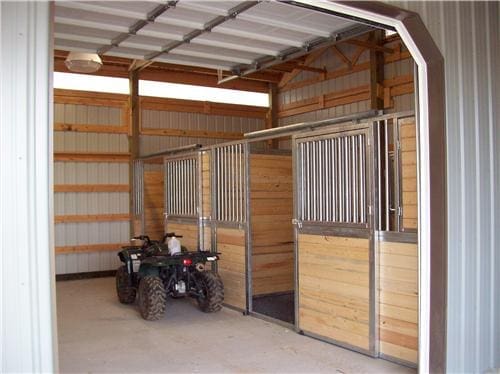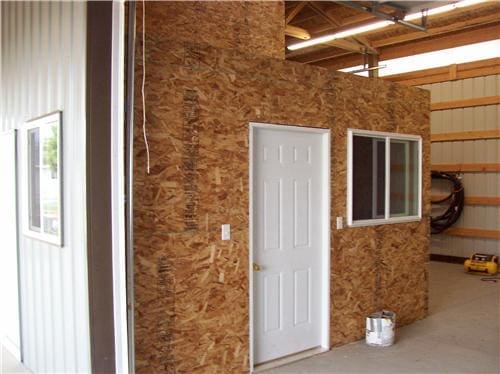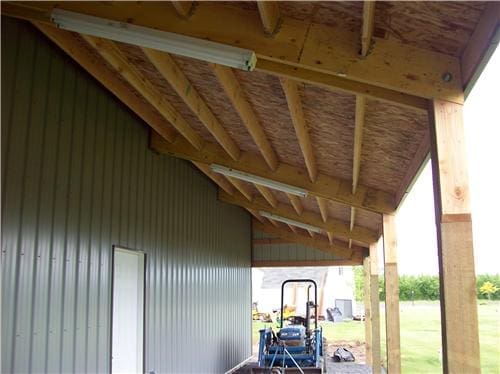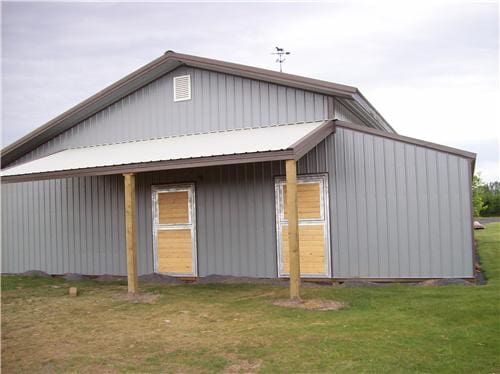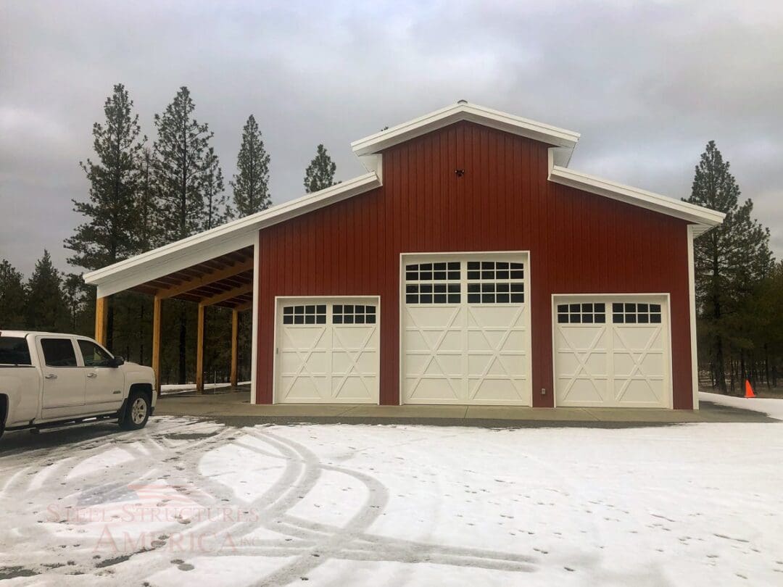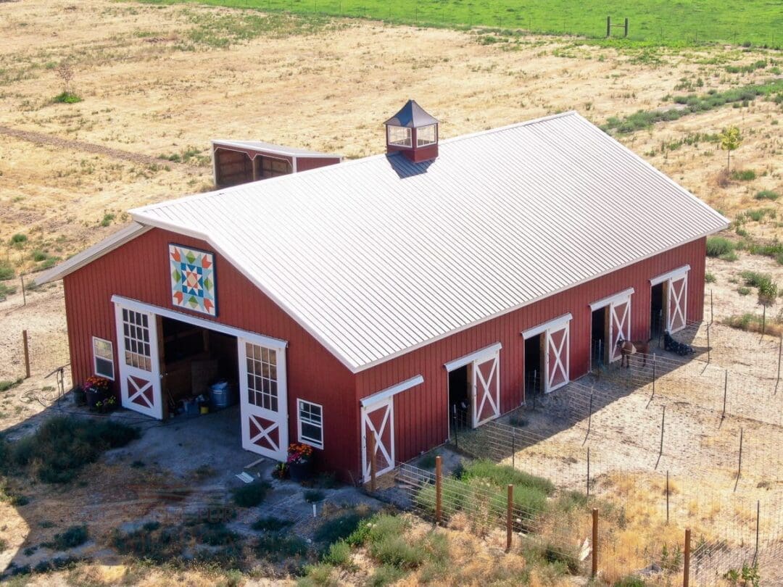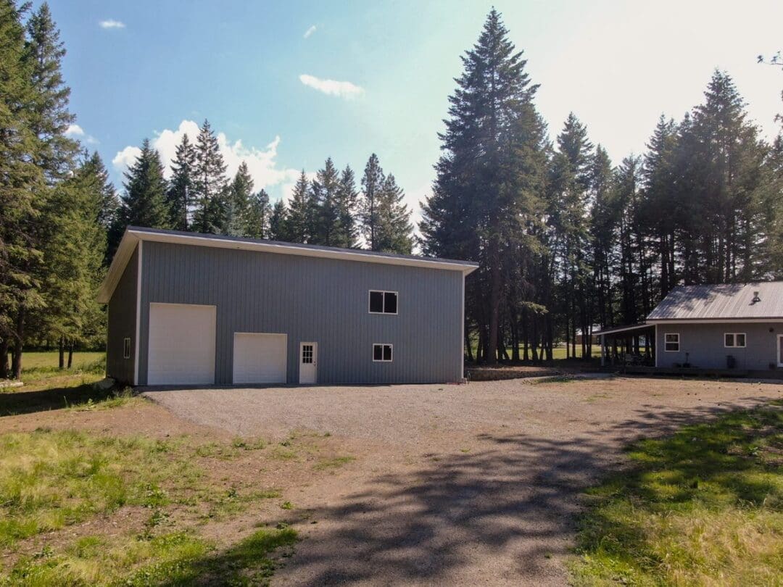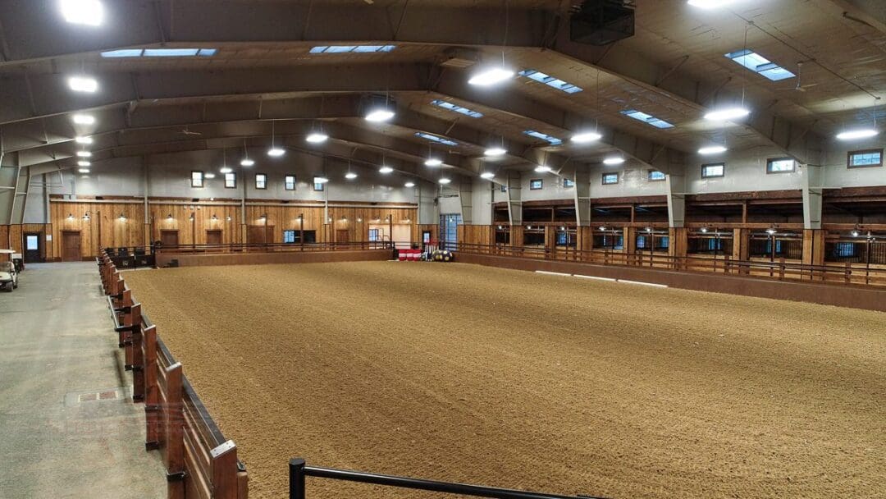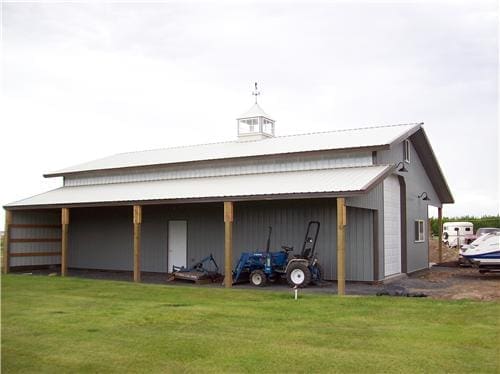
Large Custom Horse Barn #5269
Large Custom Horse Barn #5269
This is a horse barn building with (3) lean-to attachments. On one side the 10′ wide lean-to drops down 2′ to allow for a translucent wall lite panels for natural light. The other side is a 12′ wide lean-to with an overhead door underneath. On the back gable, a 10’x26′ lean-to is used to cover the stall entrance. The roof has 2′ overhangs and a large 48″ cupola with window sides and weathervane. The barn features an 8’x14′ tack room and (2) 12’x14′ stalls with 4’x8′ dutch doors.
Dimensions
Width: 26 ft.
Length: 48 ft.
Height: 14 ft.


