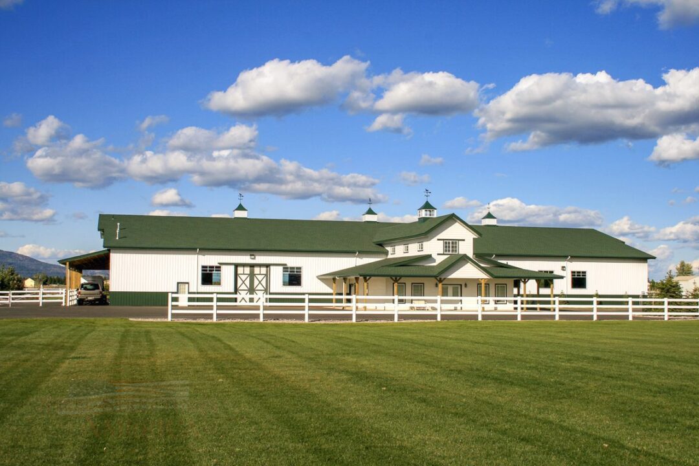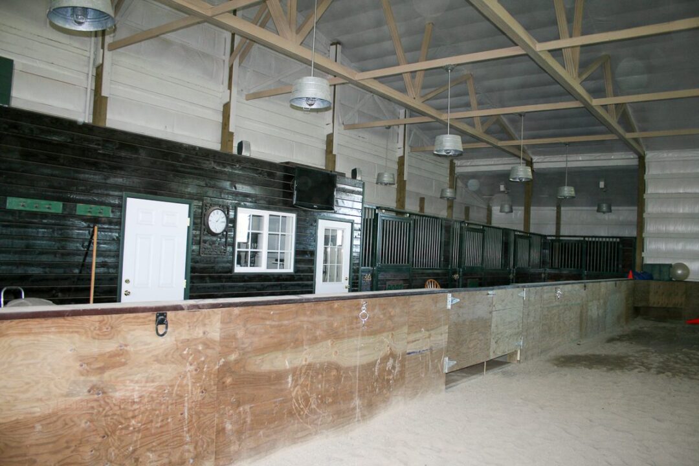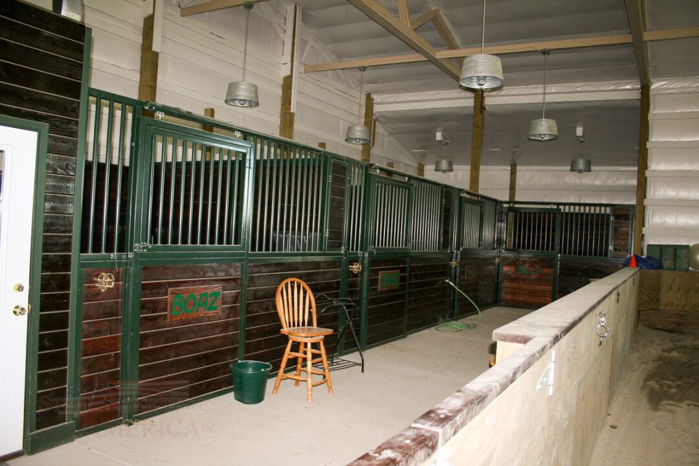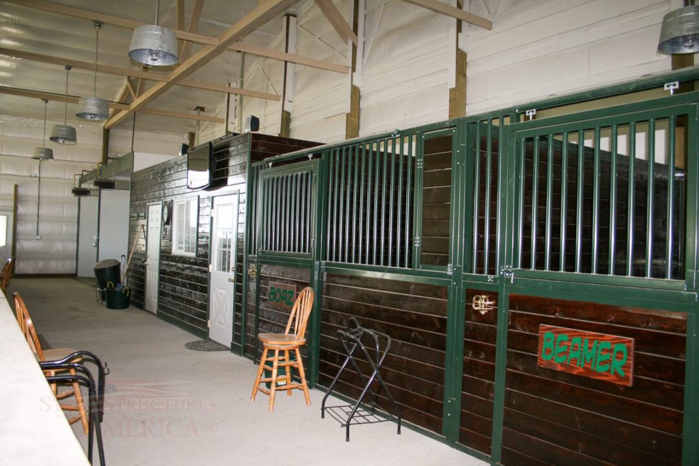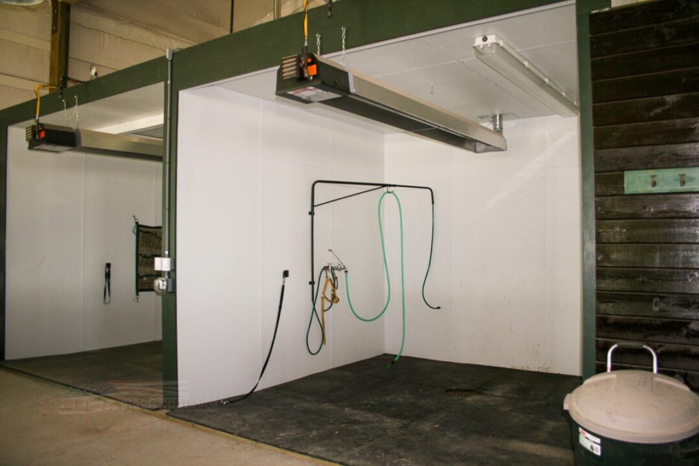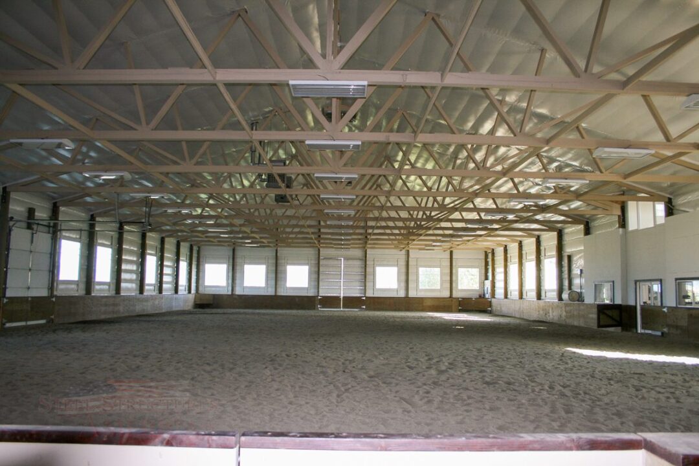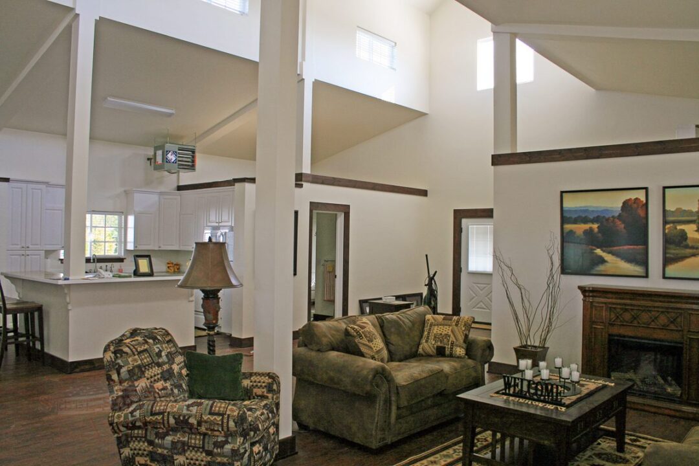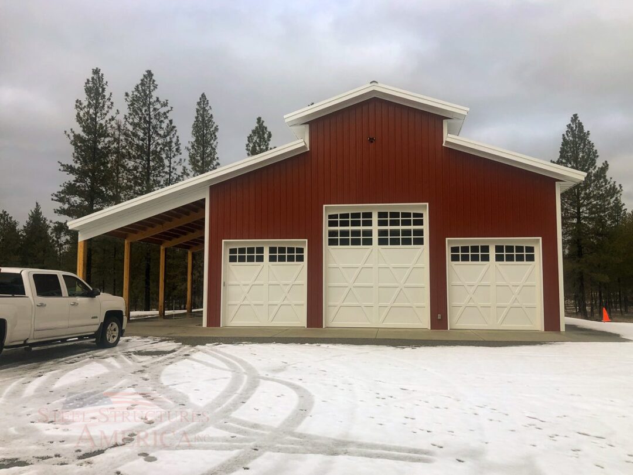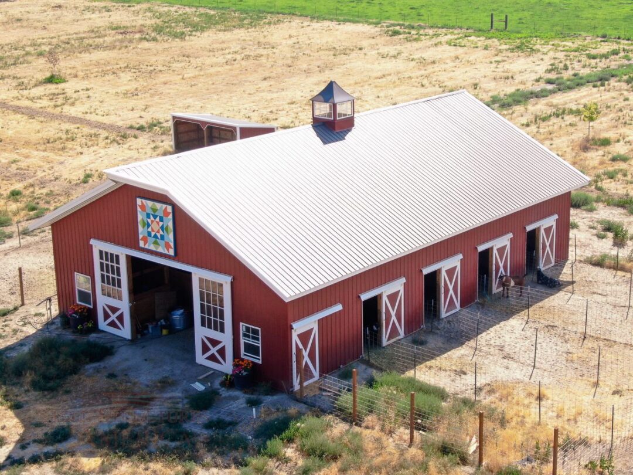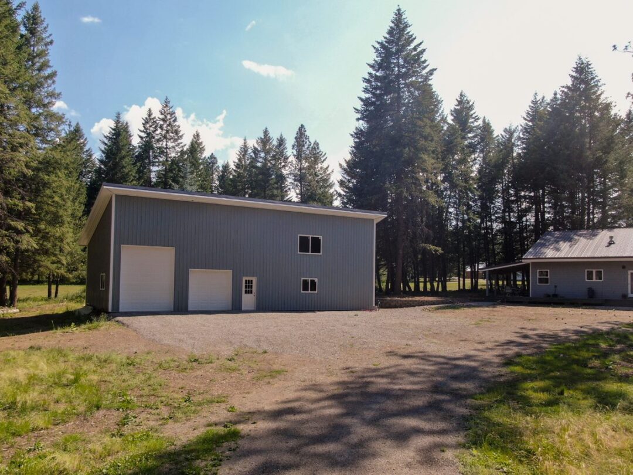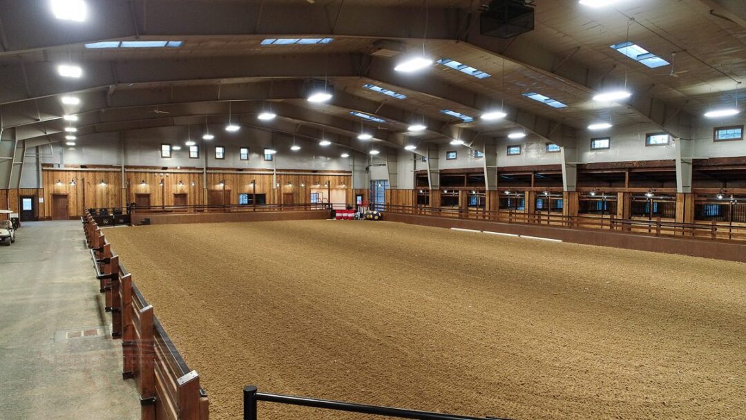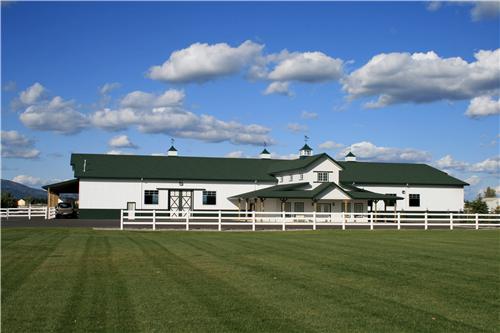
Horse Arena Barn #4182
Horse Arena Barn #4182
This private equestrian center is not your average pole barn. The building includes an 80’x180′ riding arena with a 12’x80′ lean-to connecting to the boarding section. Attached to the arena is a 36’x36′ viewing section with a full kitchen, living room, bathroom, and bunk room. The arena is heated and fully insulated. The boarding area features (3) 12’x12′ stalls with dutch doors and dividers, (2) 12’x12′ heated wash bays, and a 12’x14′ tack room with sink and laundry area.
Dimensions
Width: 80 ft.
Length: 180 ft.
Height: 16 ft.


