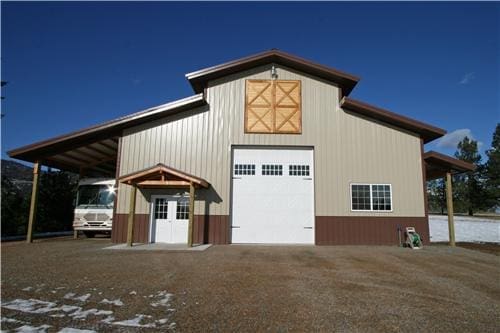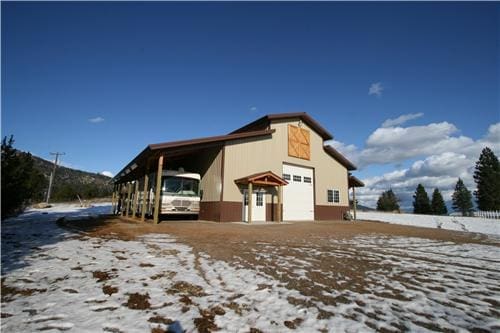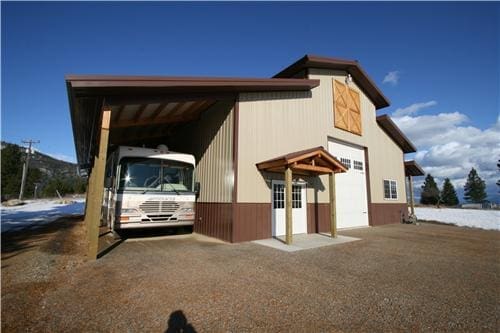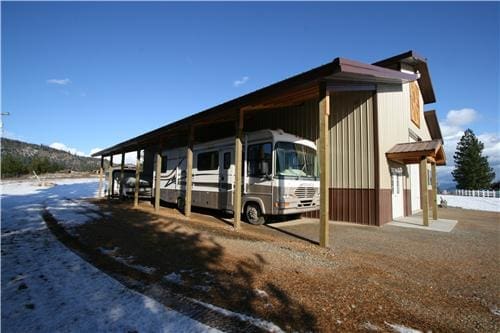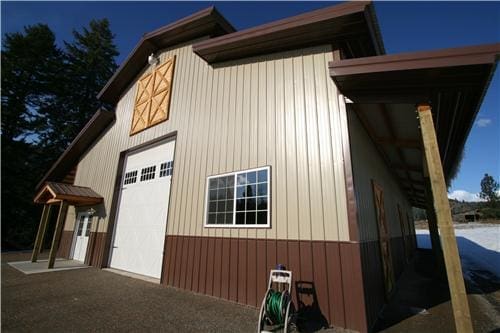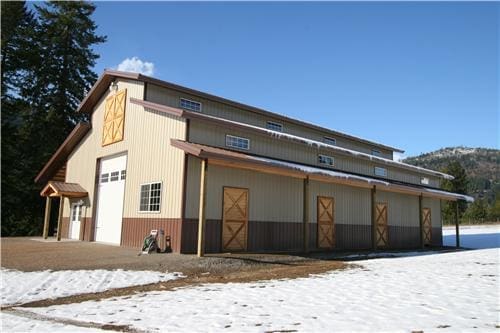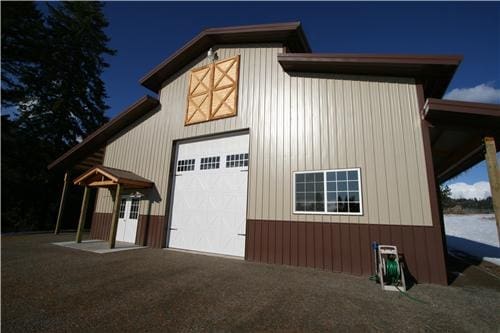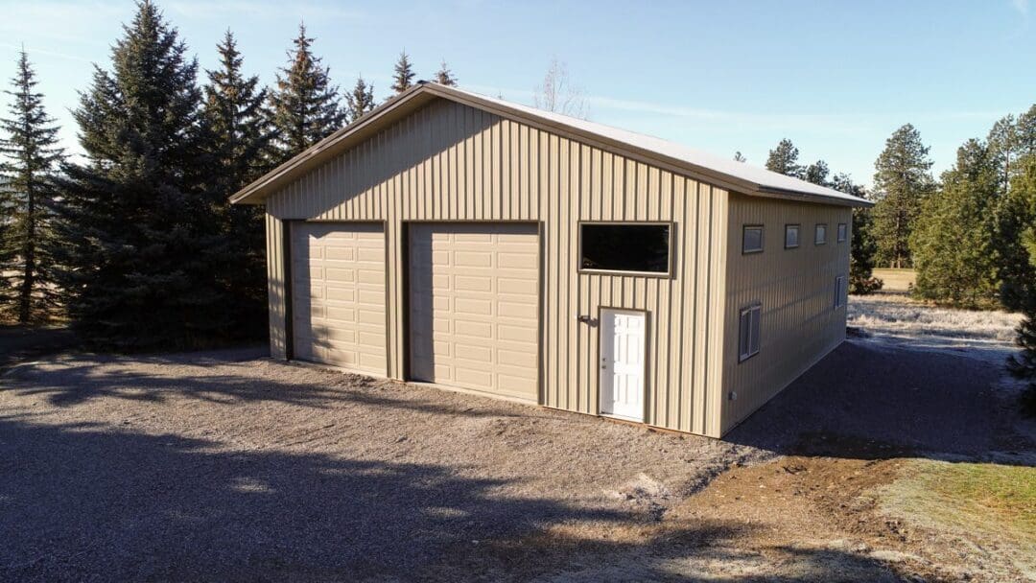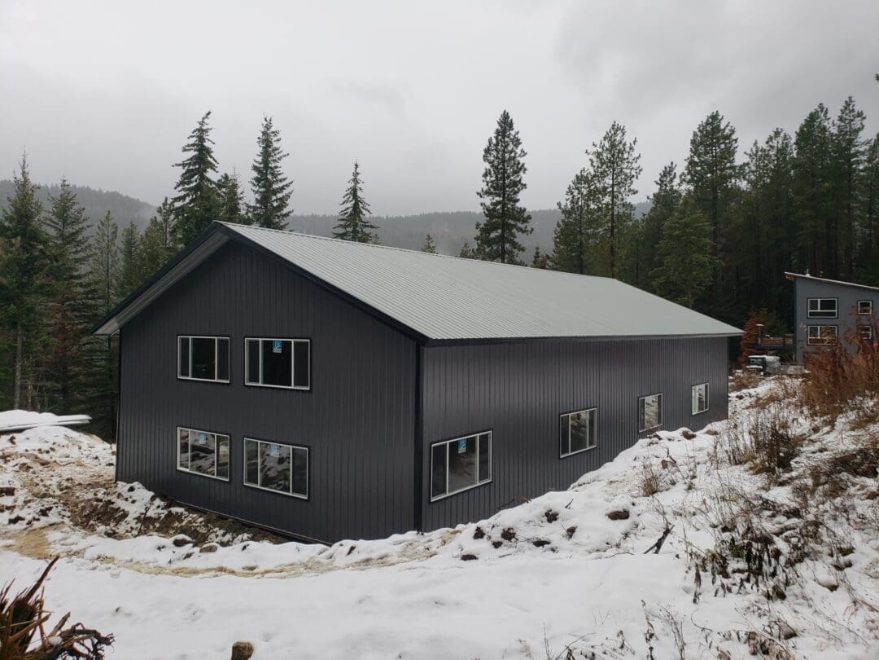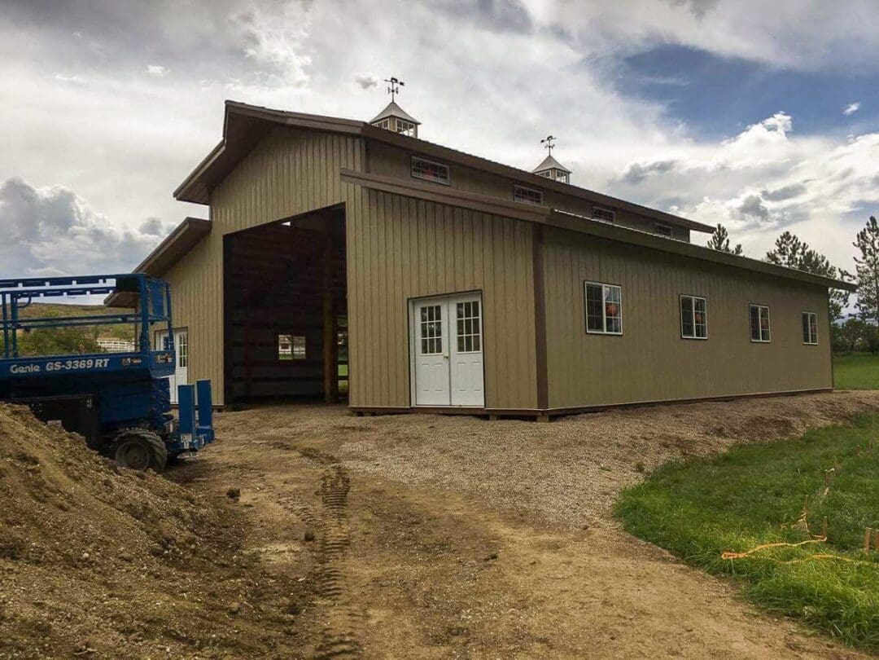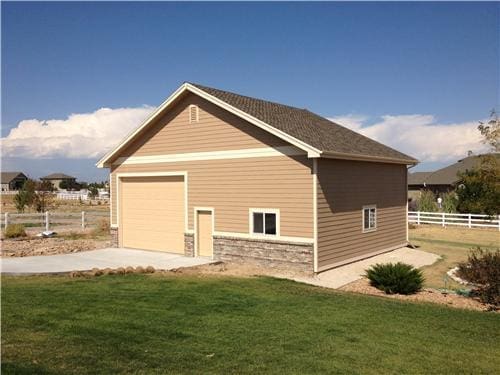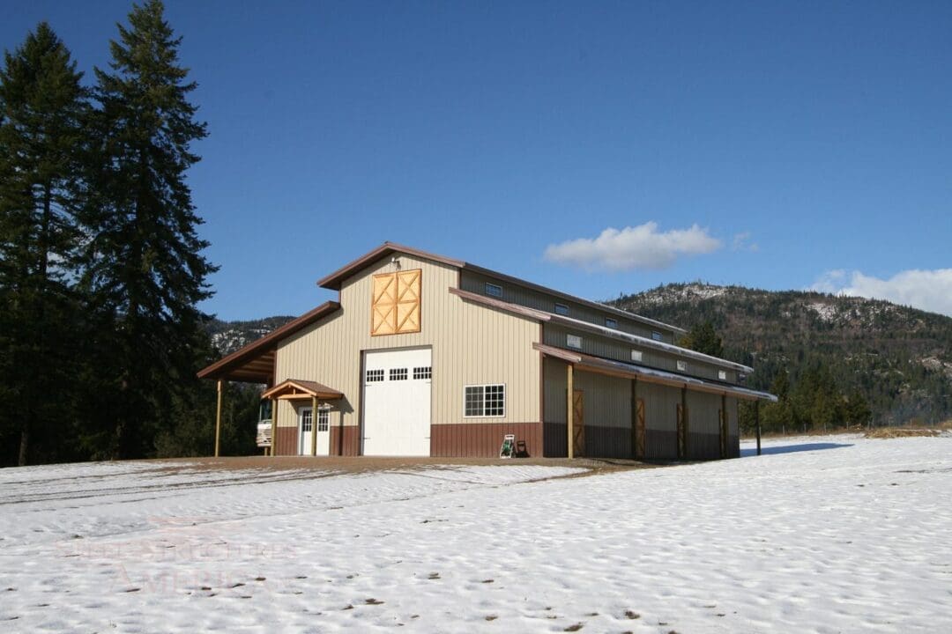
#5807 – Custom Shop with RV Storage – Rathdrum, ID
#5807 – Custom Shop with RV Storage – Rathdrum, ID
This remarkable project consists of a 44′ x 70′ x 14′ clear-span “Monitor” style pole structure with a 12′ x 70′ x 12′ lean-to on one side for RV parking. The center section of the “Monitor” style is 20′ wide with an integrated 3′ jump in the roof lines. This offset in the roof lines allows for creative lighting provided by the (4) 4′ x 16″ windows above the low roof. Supplemental 4′ x 16″ windows were placed below the low roof eave as well. (1) 12′ x 14′ O/H door was centered in each gable end as well as (1) 3′ x 6’8″ man door and (1) 6′ x 6’8″ double man door at opposing ends. Decorative Cross-Bucks doors were added both on the eave wall and the gable-end walls above the O/H doors. And entry canopy was constructed to shield the Double Man door from weather as well as the 4′ x 70′ canopy above the decorative Cross-Buck doors. All roof elevations utilize 24″ overhangs. The body color of the project is Sandstone, with Brown Roof and Wainscoting.
Dimensions
Width: 44 ft.
Length: 70 ft.
Height: 14 ft.


