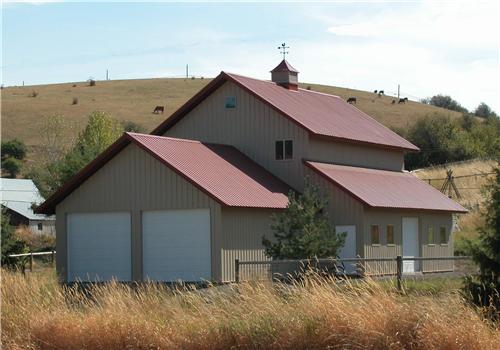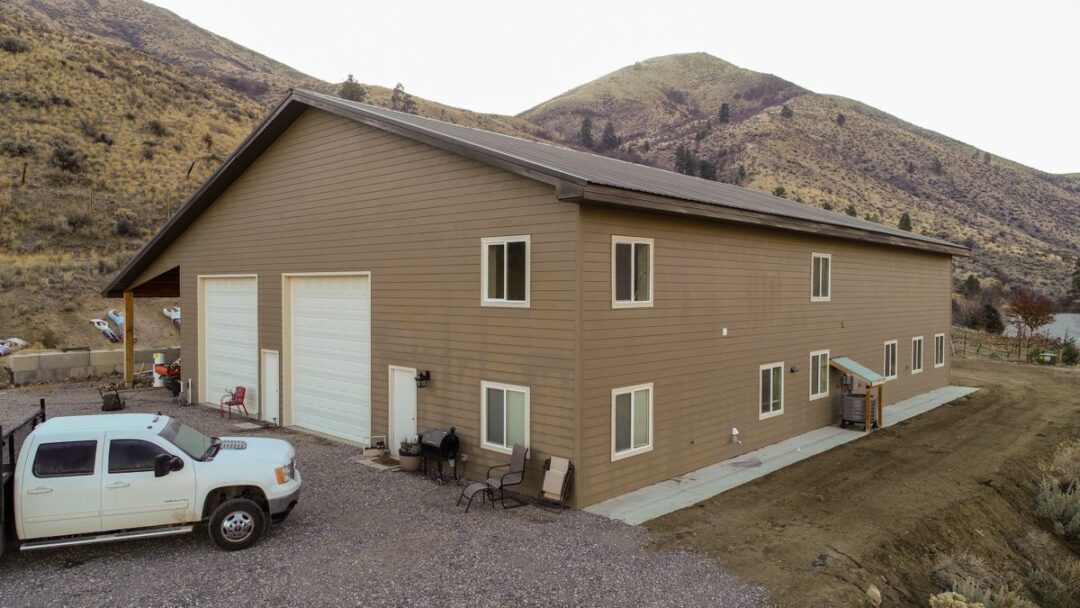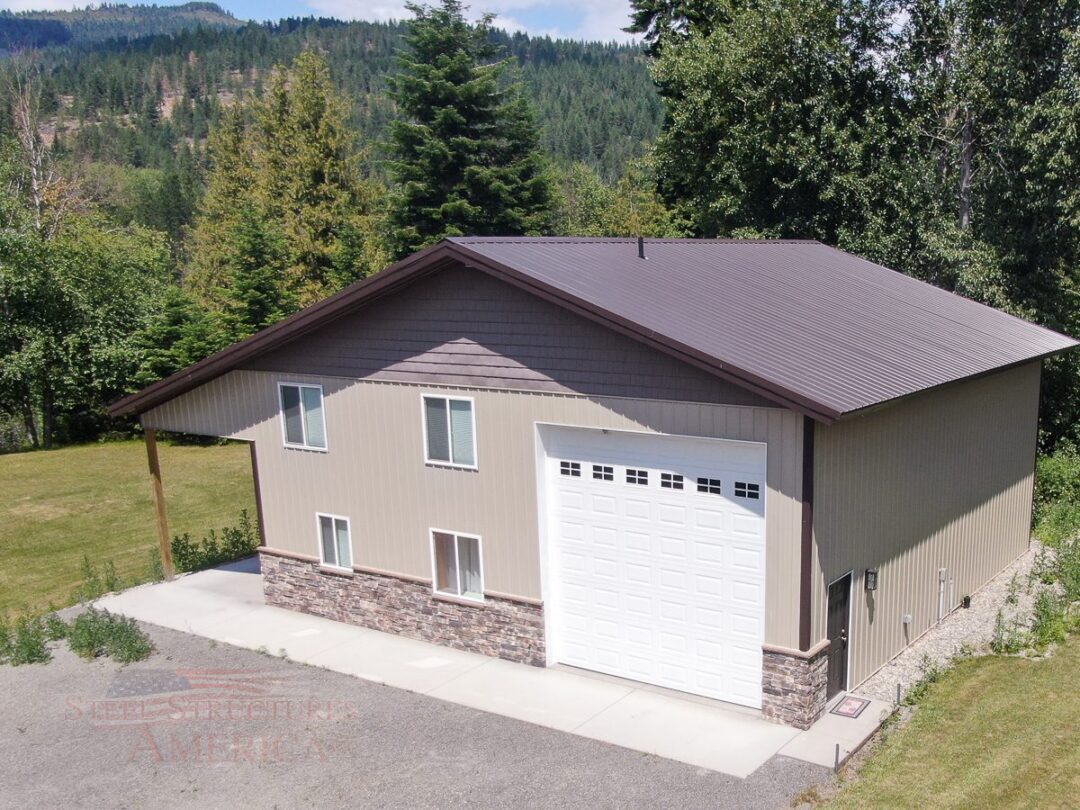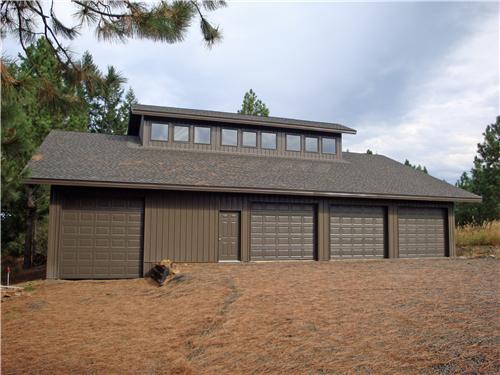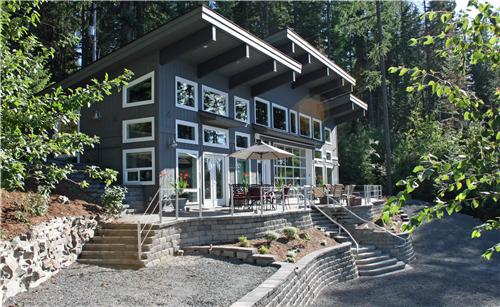
Custom Living Quarters #2881
Custom Living Quarters #2881
This project consists of a main 24x36x20 section flanked by (1) 8x36x10 shed on either side. Also attached, is a 24x26x10 garage. The main section utilizes scissor roof trusses for increased head space in the loft space while the loft floor incorporates parallel chord floor trusses. 2×4 studs were installed flush to the inside of the posts to provide ample space for wall insulation. This project was purely designed and built to be 100% living space.
Dimensions
Width: 24 ft.
Length: 36 ft.
Height: 20 ft.


