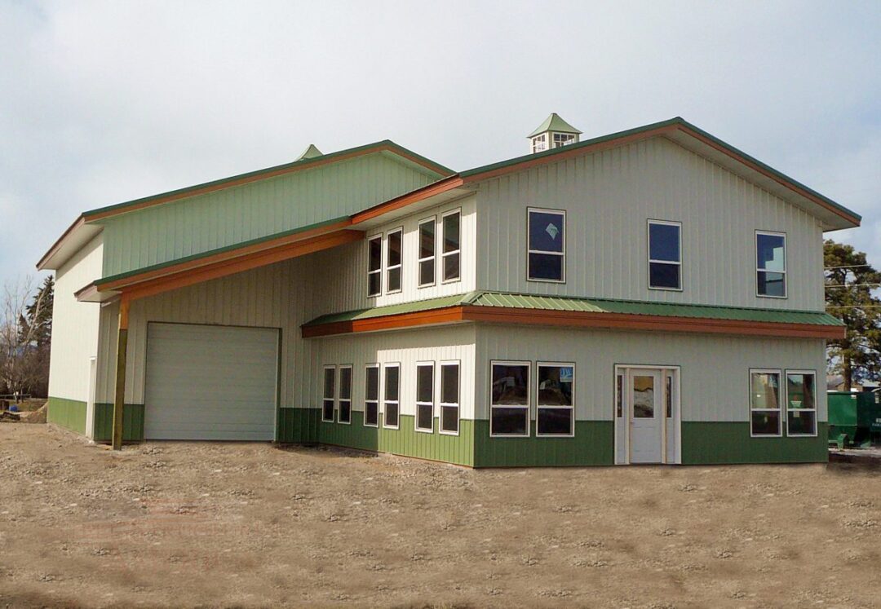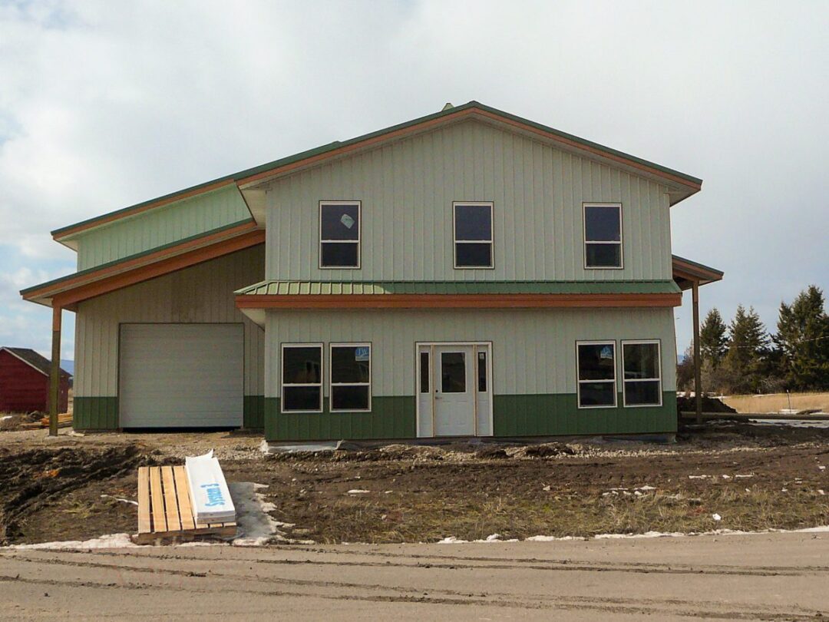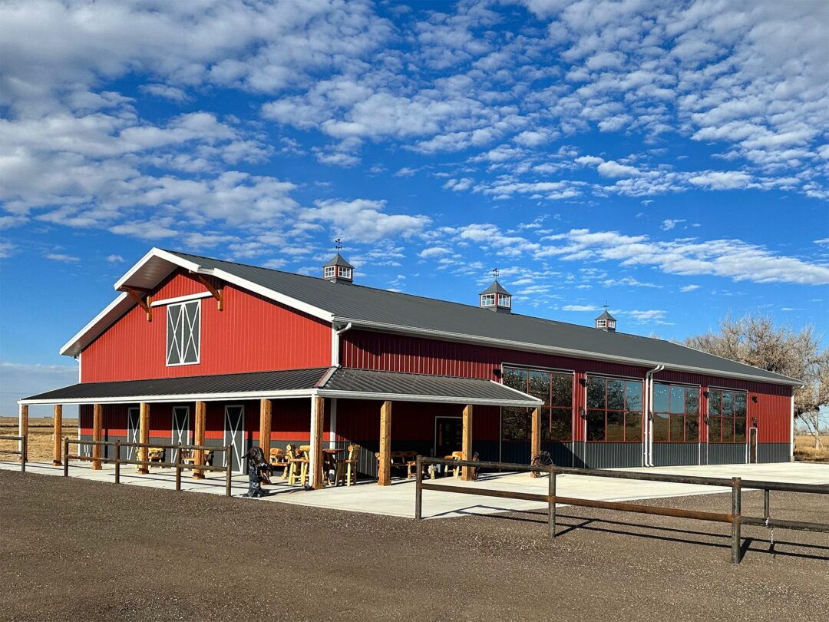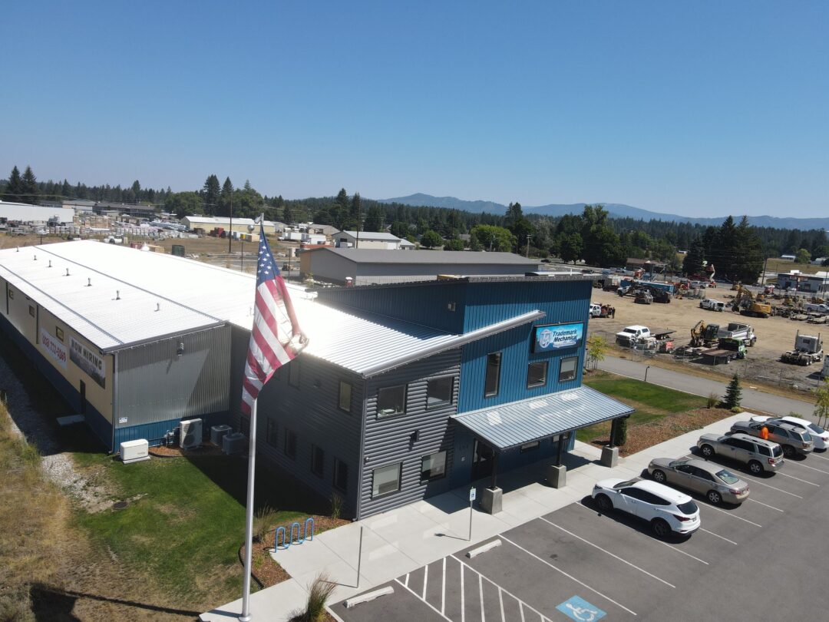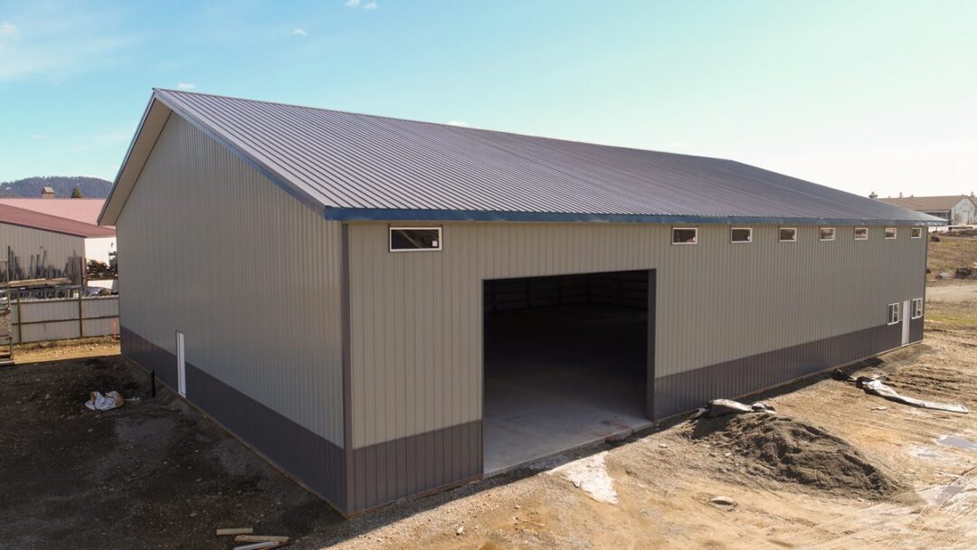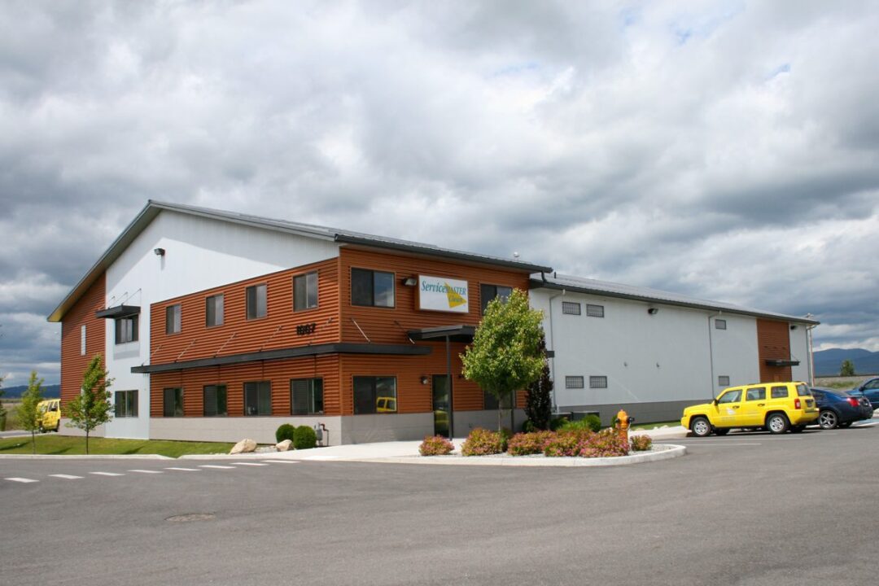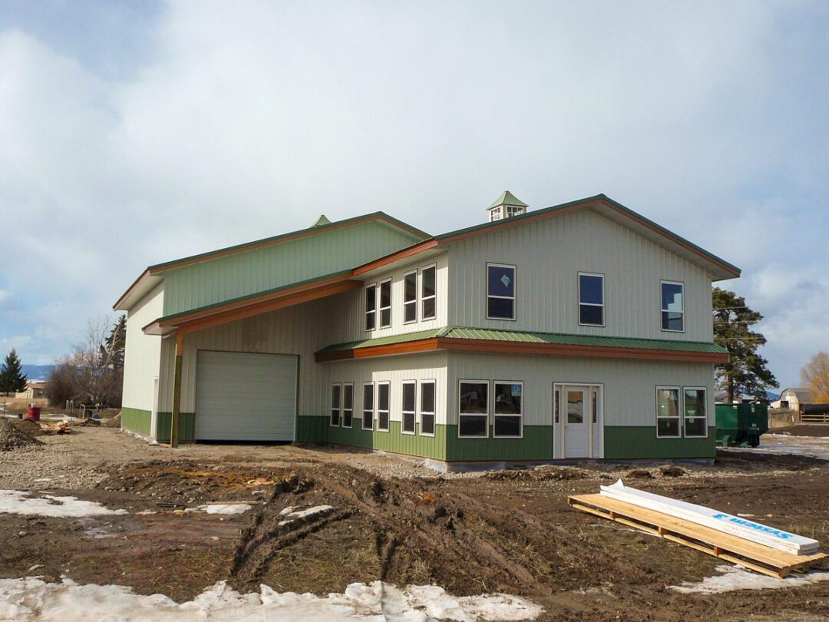
#4176 – 50x40x18 Office & Shop
#4176 – 50x40x18 Office & Shop
This commercial project incorporates a 30x30x18 2-story office structure and a 50x40x18 shop pace. Also attached, is (1) 20×10 Lean-to providing covered entry and access and (1) 12×40 Lean-to in the back for outside storage. The office space is finished with drywall, insulation, electrical, and plumbing packages.
Dimensions
Width: 50 ft.
Length: 40 ft.
Height: 18 ft.


