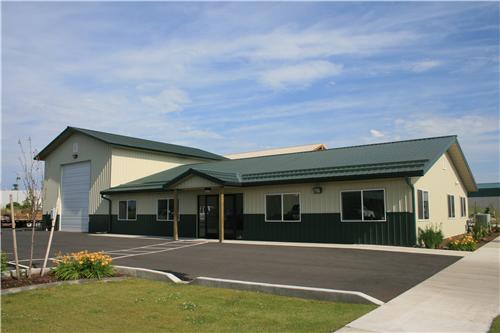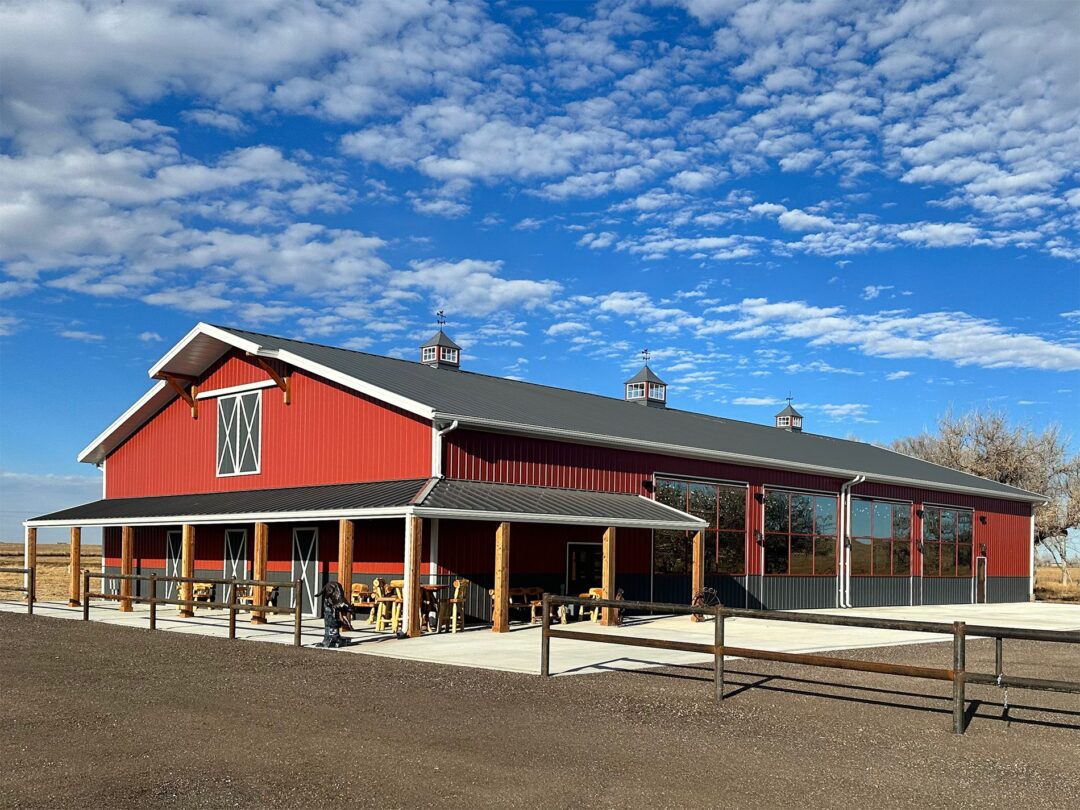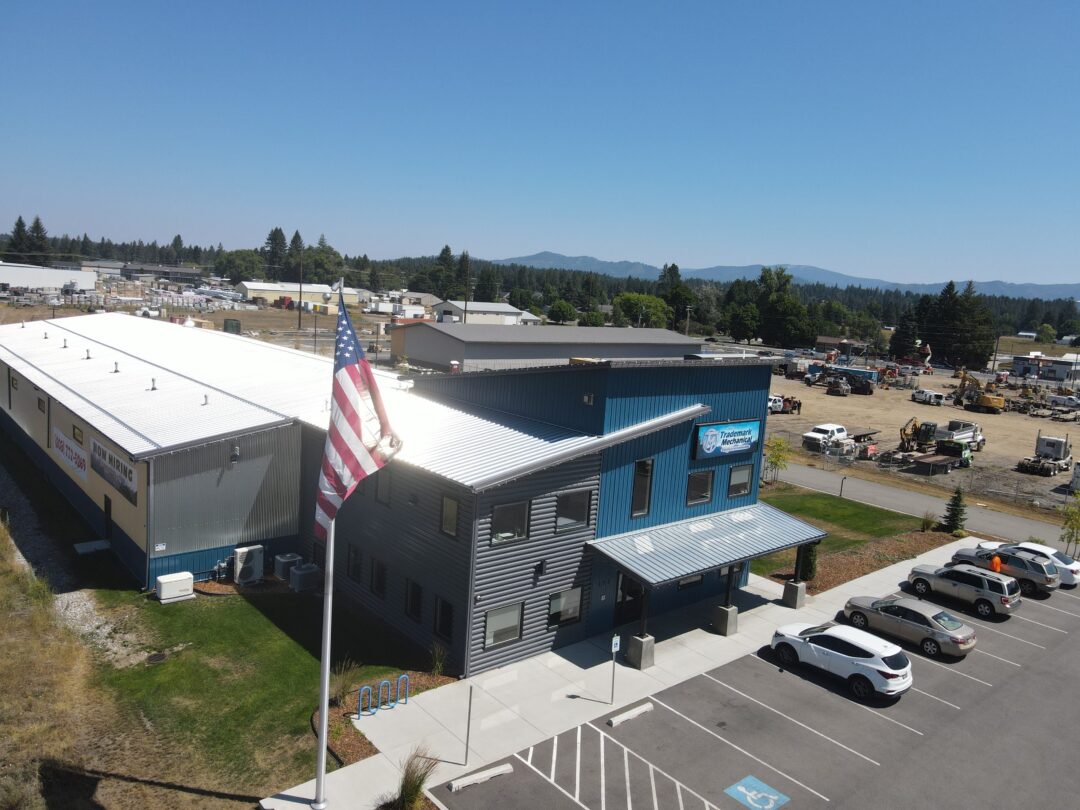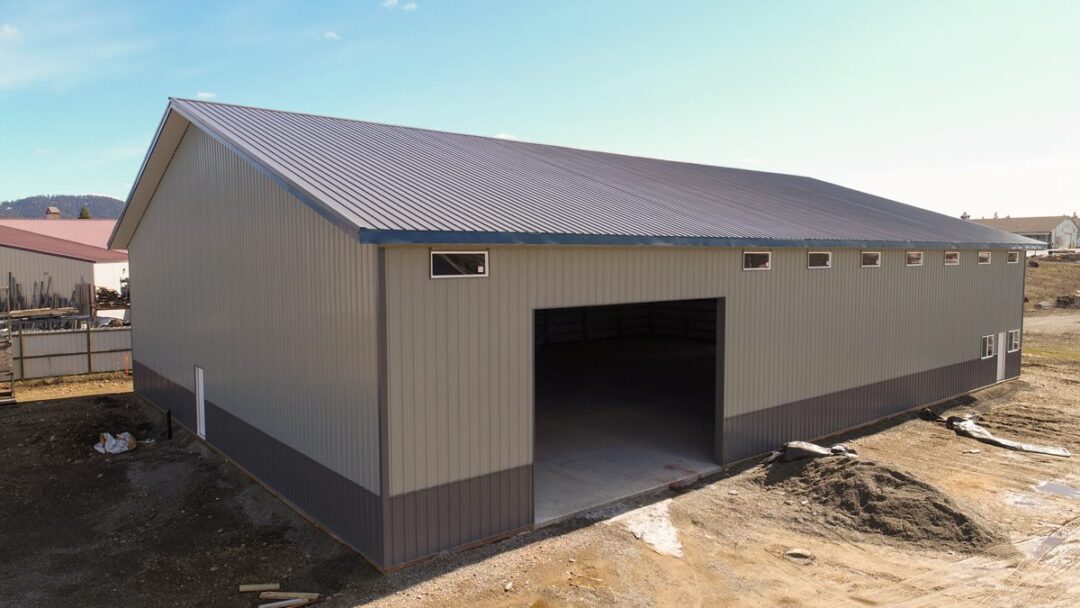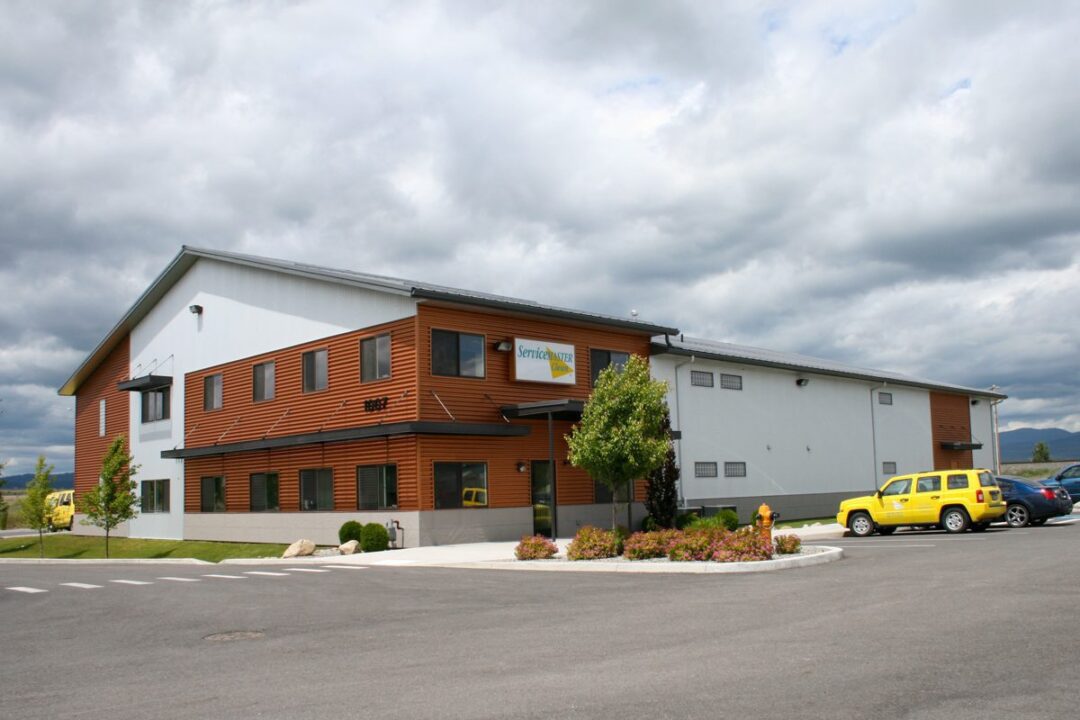40x60x8 Office and Shop #3271
40x60x8 Office and Shop #3271
This project consists of a 40x60x8 main office structure with an attached 30x40x18 shop space. The office space is finished with insulation, drywall, electrical and plumbing packages. The shop space includes (1) 14×16 overhead door.
Dimensions
Width: 60 ft.
Length: 40 ft.
Height: 8 ft.


