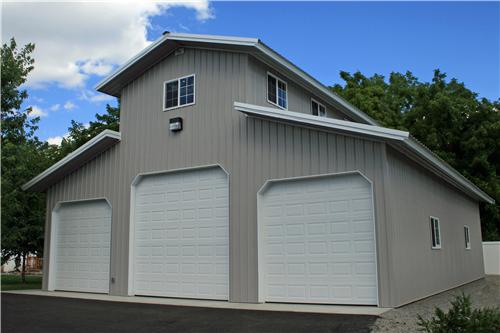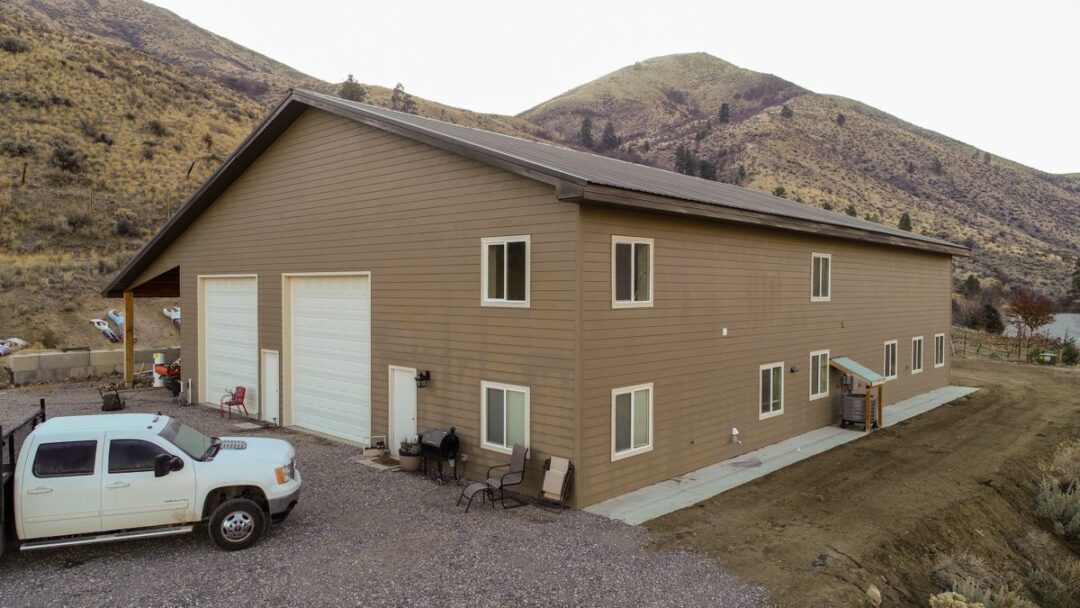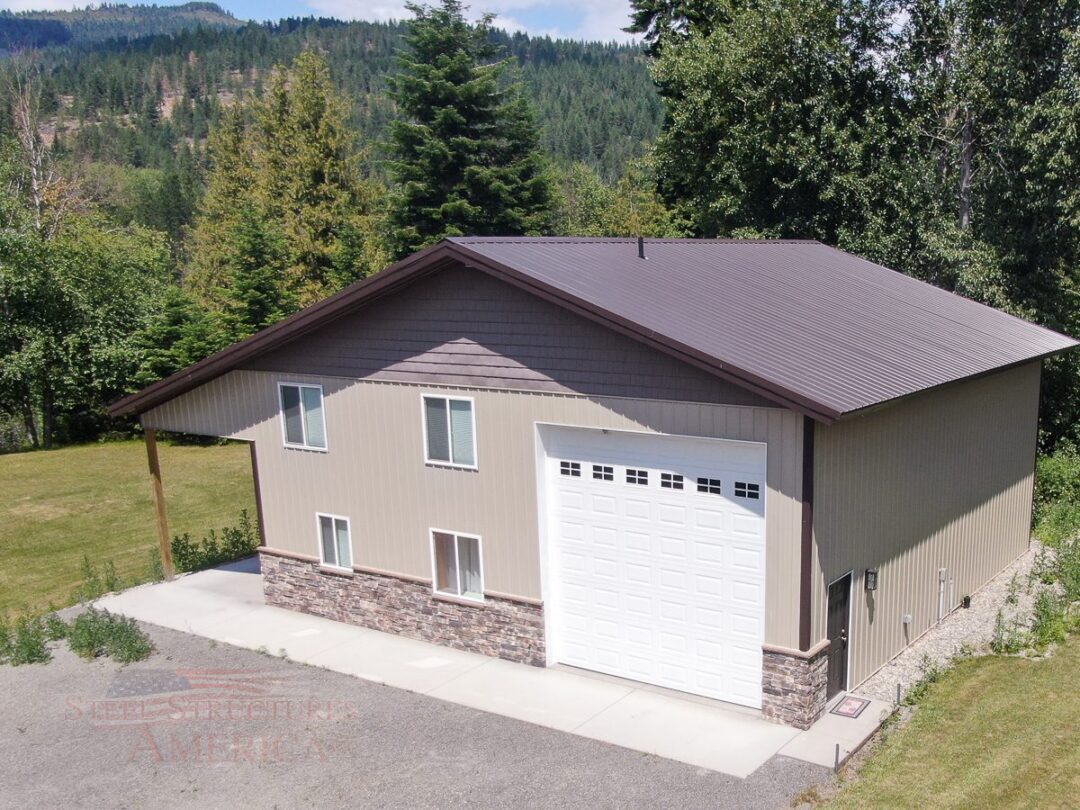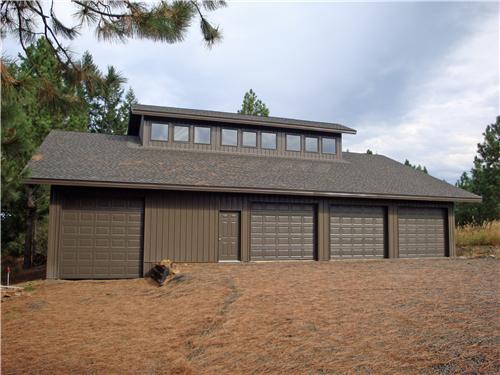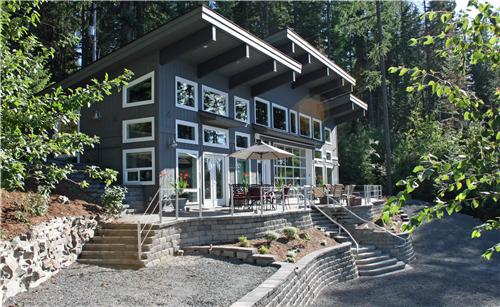40x50x22 Monitor Shop with Living Quarters #4260
40x50x22 Monitor Shop with Living Quarters #4260
This Monitor style project incorporates a loft floor adding valuable living space enjoyed by the owner. The center section has an eave height of 22′, while the lower shed sections have an eave height of 12′. (2) 10×12 and (1) 10×12 overhead doors provide plenty of access and numerous windows in the loft area allow for wonderful natural lighting.
Dimensions
Width: 40 ft.
Length: 50 ft.
Height: 22 ft.


