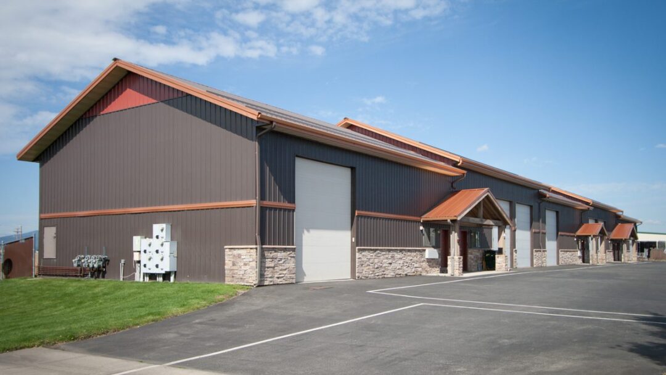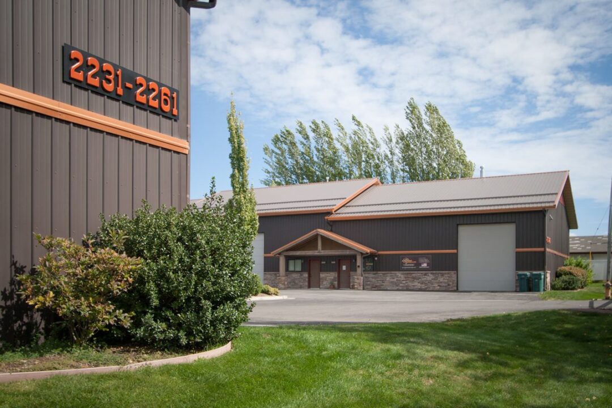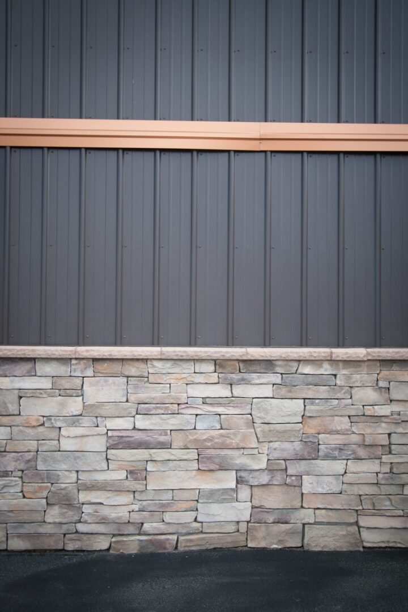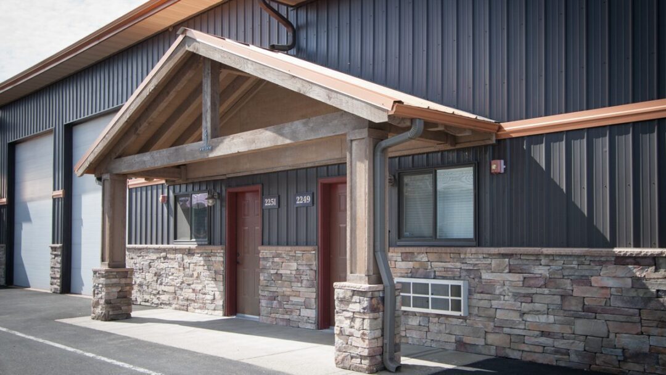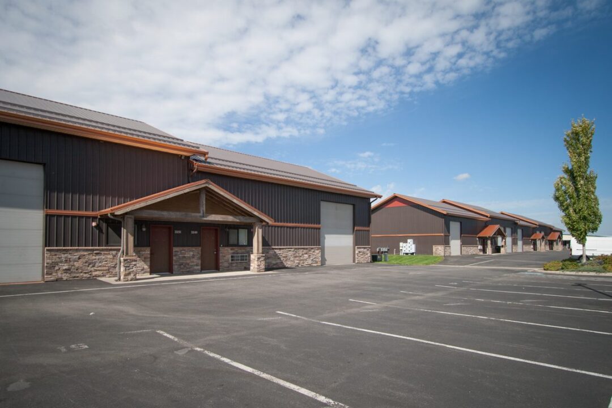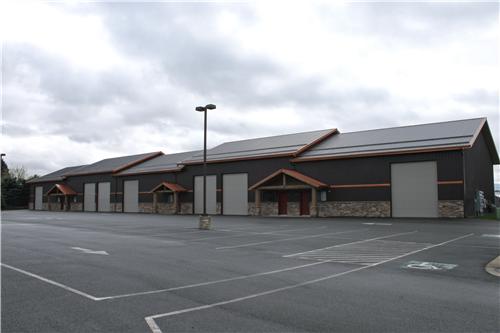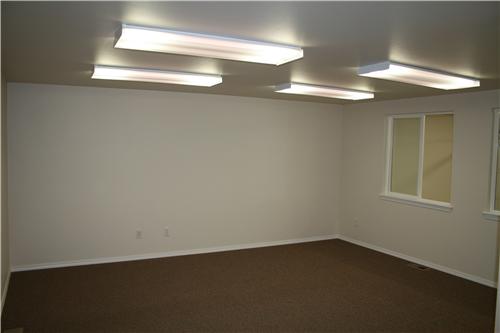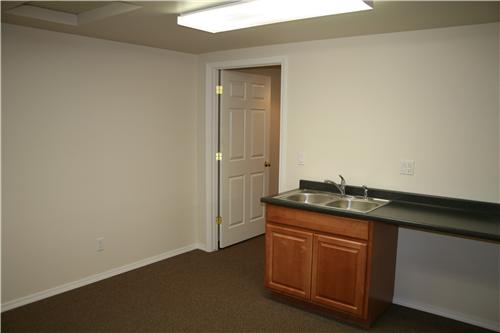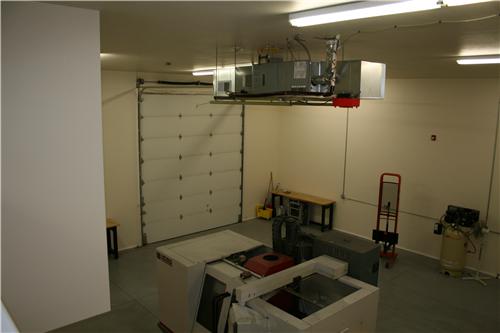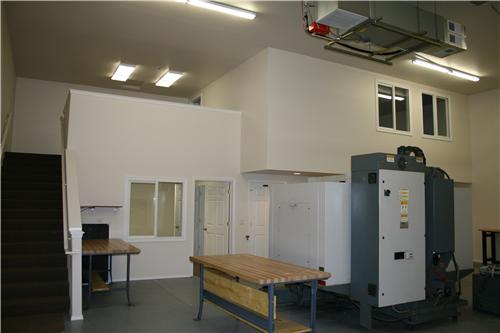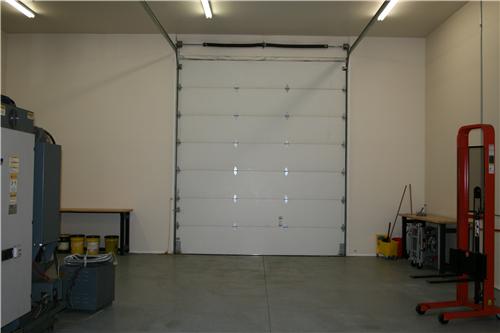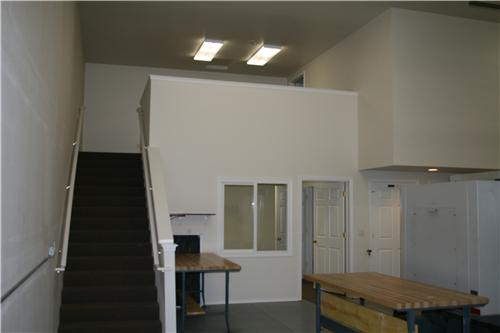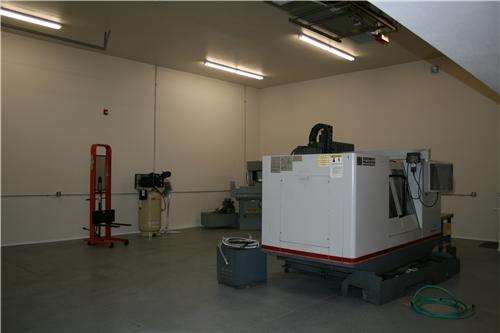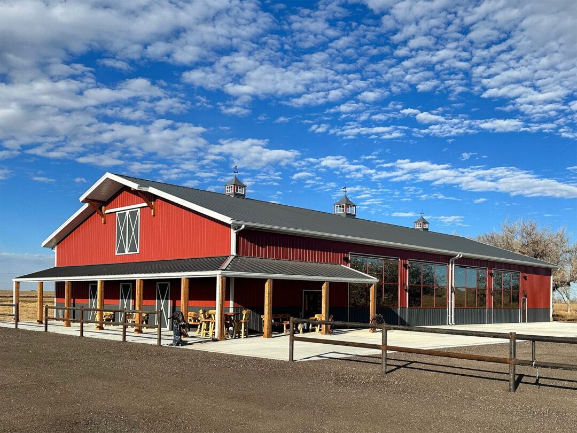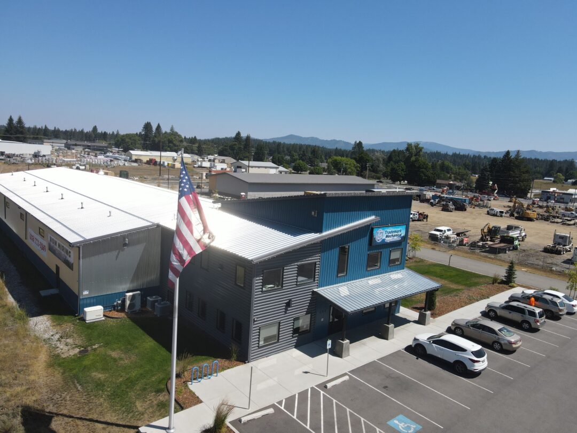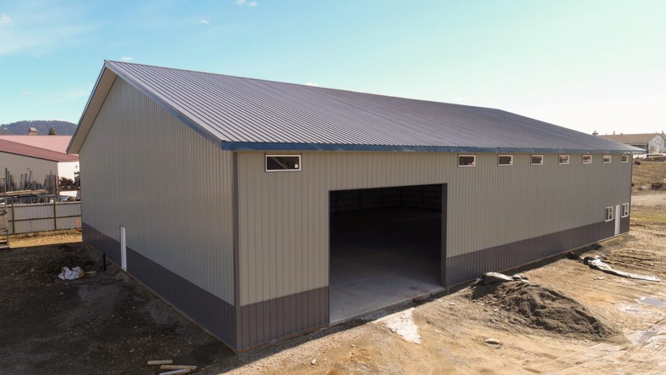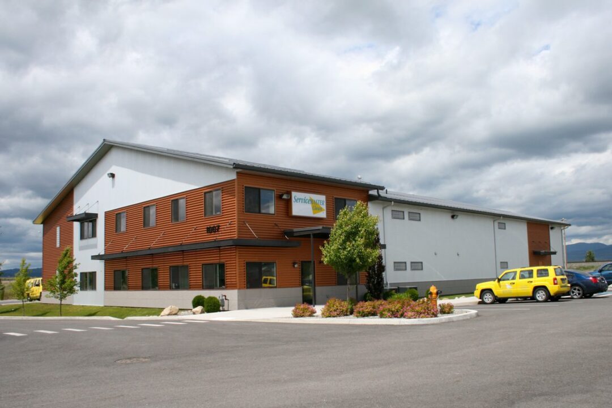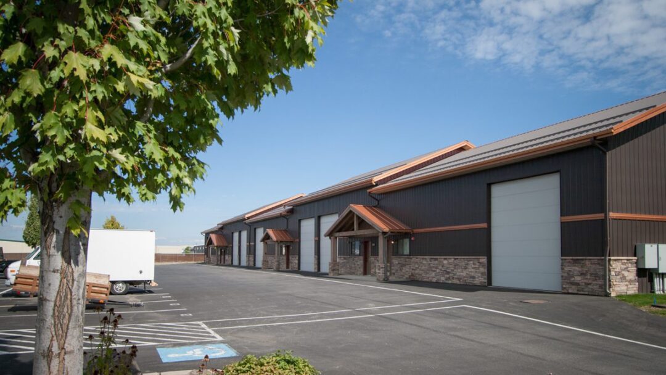
#3499 – Commercial Office and Warehouse Building
#3499 – Commercial Office and Warehouse Building
This Condominium project features (5) 2300 sq ft office and warehouse units. The lower level has 300 sq. ft. of office space and 2000 sq. ft. of warehouse space. A loft floor is located above the office section for an additional 250 sq. ft. of workspace. Each entry is covered with a timber fame canopy. Additionally, rock wainscot was used on the bottom 4′ feet of the exterior walls. All gar
Dimensions
Width: 48 ft.
Length: 240 ft.
Height: 16 ft.age doors are 12’x14′.


