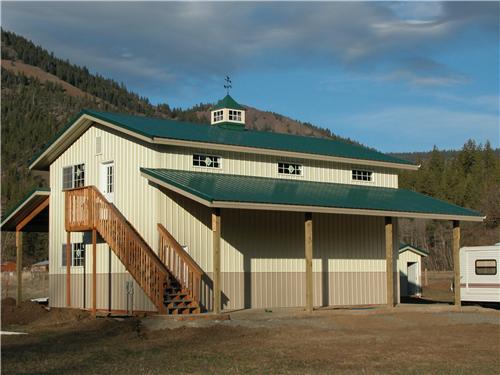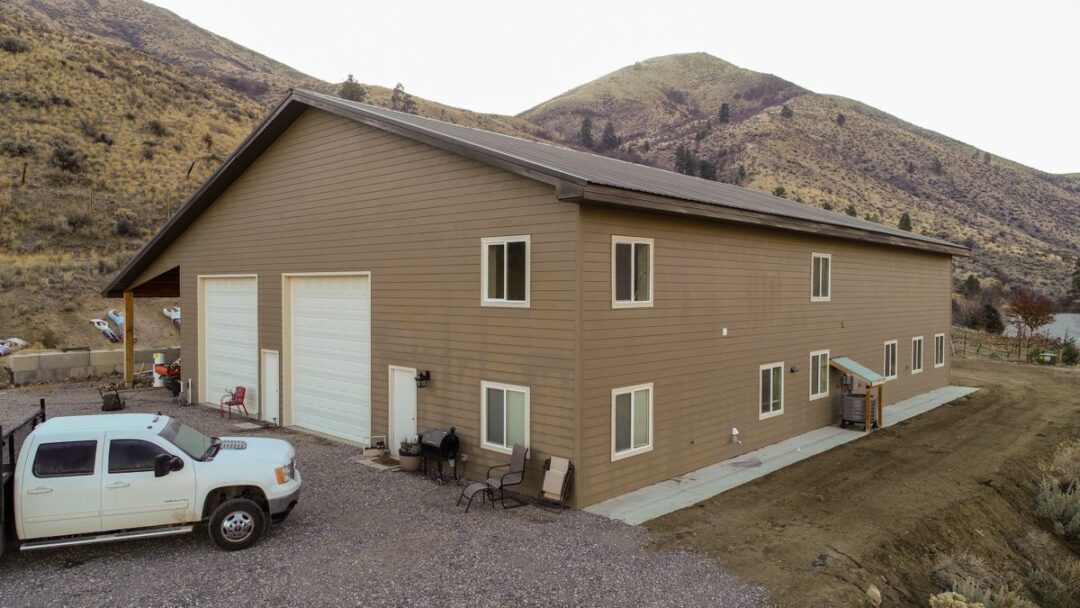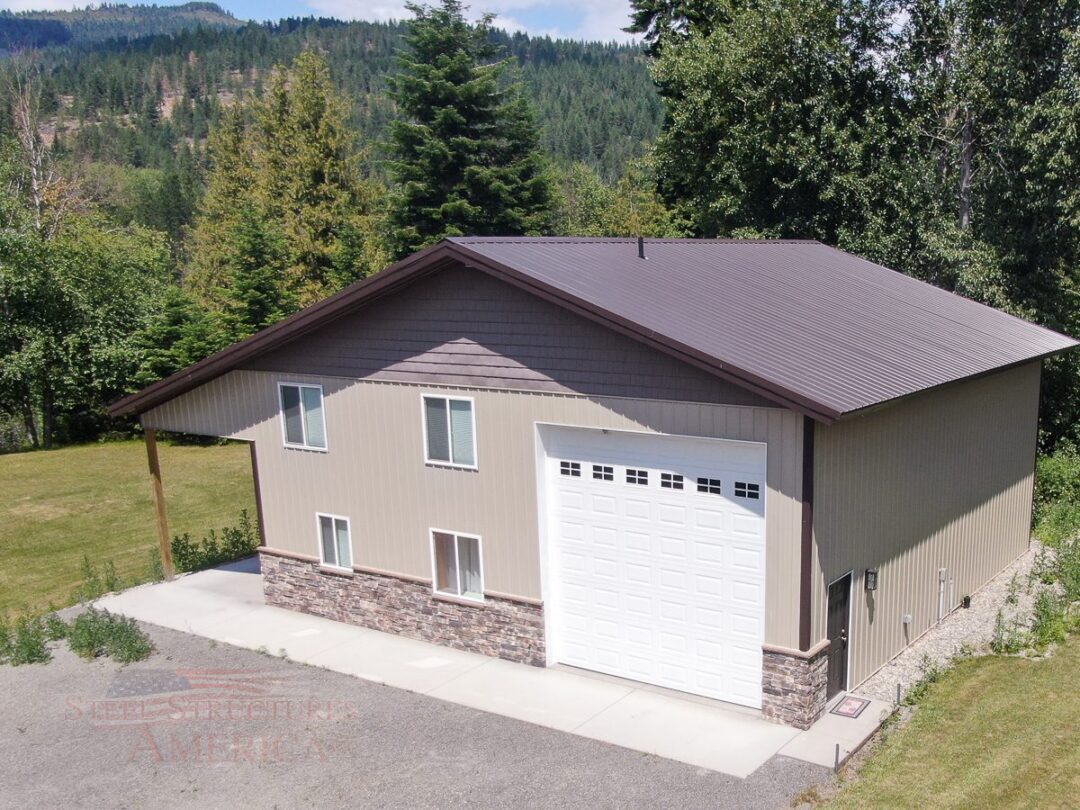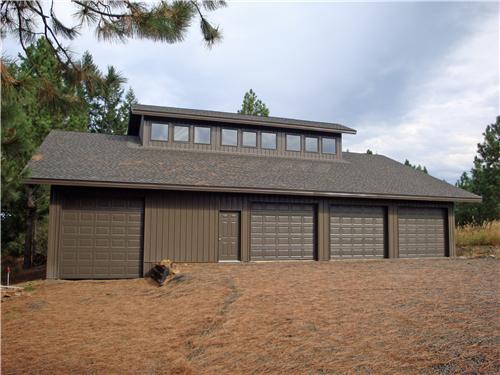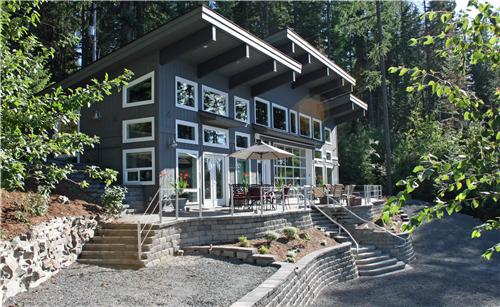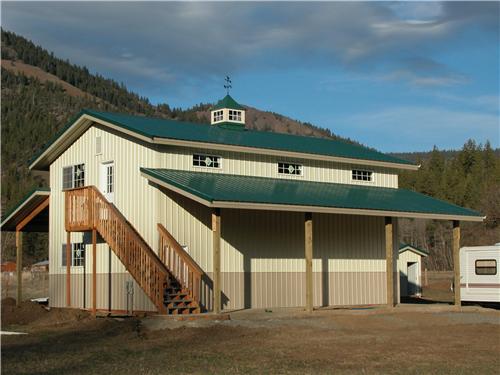
2 Story Shop with Living Quarters #2027
2 Story Shop with Living Quarters #2027
This building was design to function as both a shop and a home. A post-frame building is very cost-effective for living space. The lower level designed as garage and storage space utilizes a 16′ wide overhead door. The second story has a separate exterior entrance. For additional covered storage, (2) 12′ wide lean-to’s were attached. The exterior walls have a two-tone wainscot panel and the roof has 2′ overhangs on all sides with a 36″ cupola.
Dimensions
Width: 24 ft.
Length: 36 ft.
Height: 18 ft.


