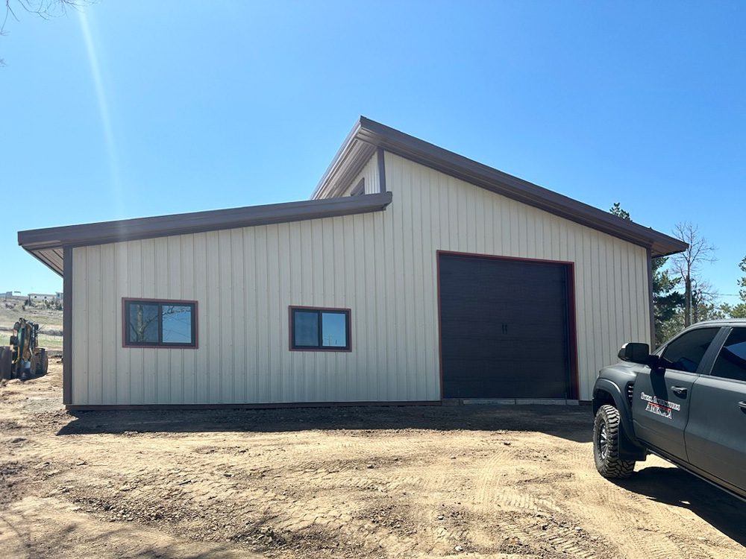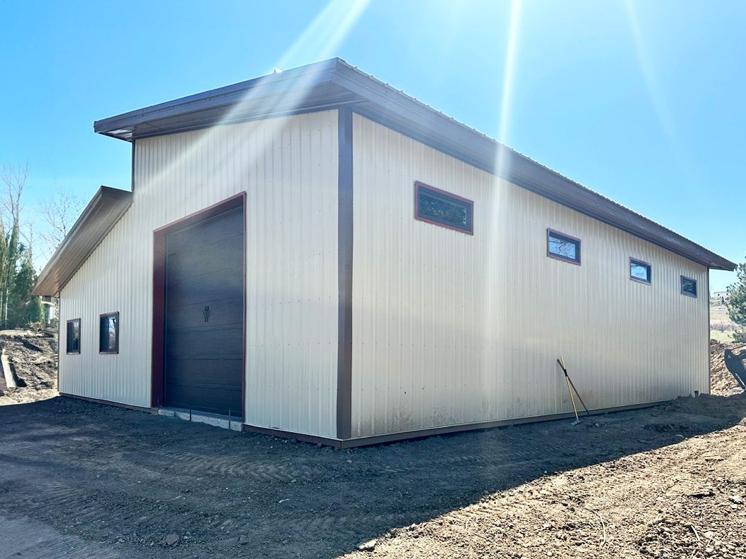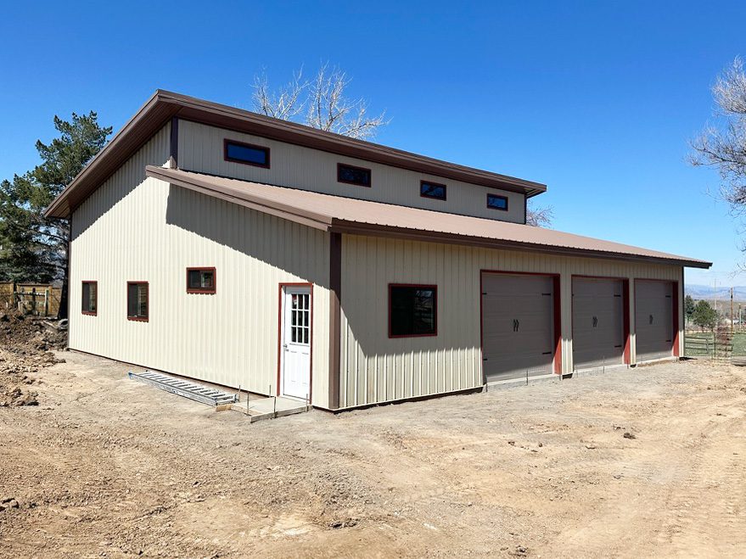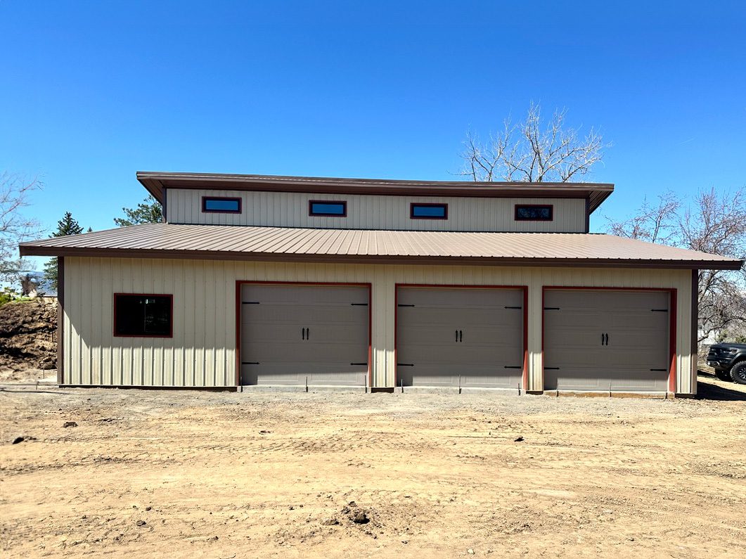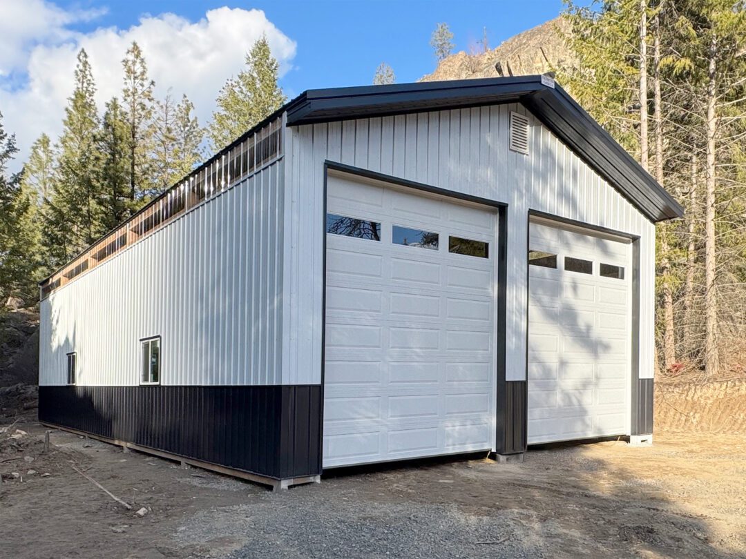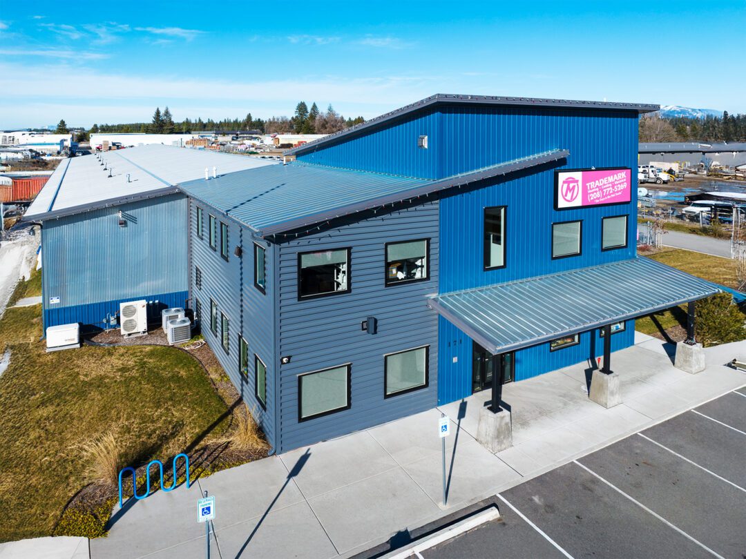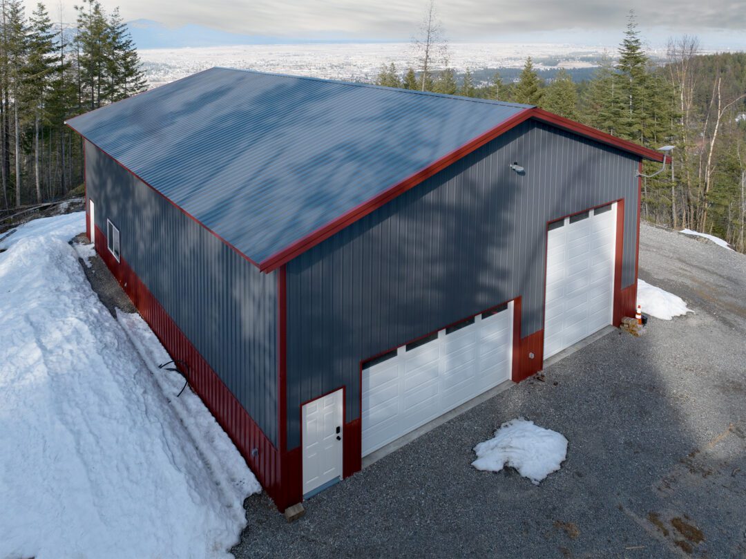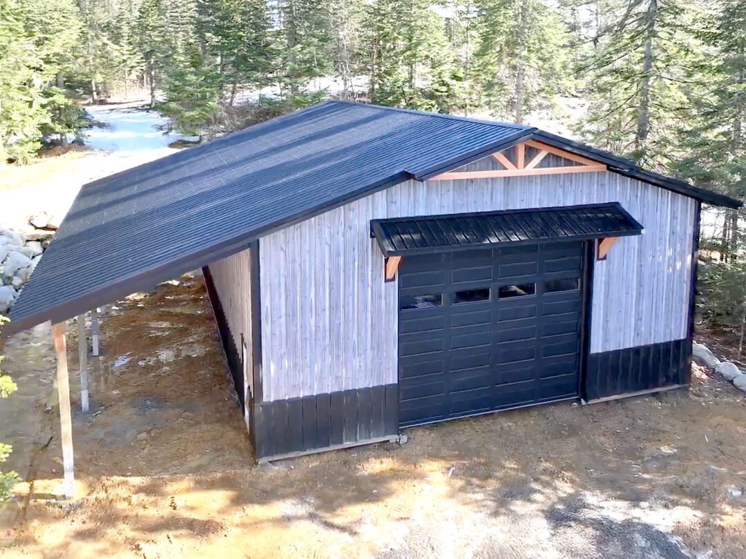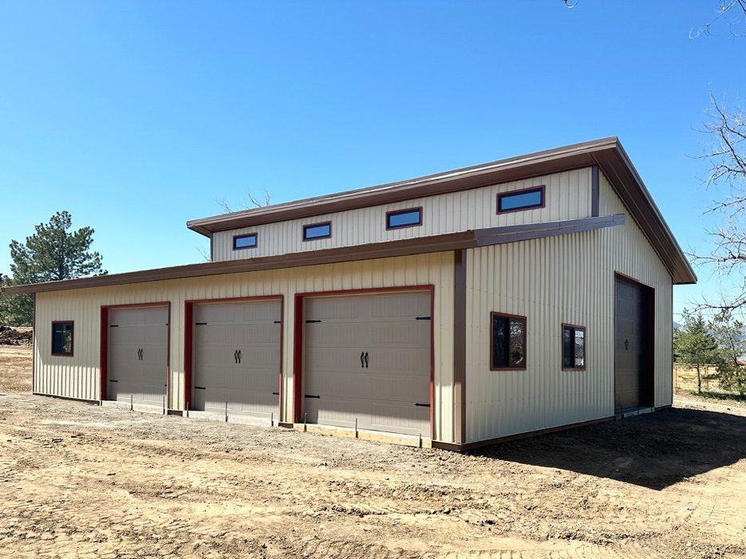
#13652 – 24 x 48 x 14 Monoslope Barn with Enclosed Lean-to in Boulder, CO
#13652 – 24 x 48 x 14 Monoslope Barn with Enclosed Lean-to in Boulder, CO
This monoslope roof pole barn is 24′ x 48′ x 14′ with enclosed lean-to 20′ x 48′ x 10′. This shop features (4) overhead garage steel doors: (1) 12′ x 12′ wood grain door, (2) 11′ x 8′ and (1) 10′ x 8′ sand stone doors. This barn was completed in sand stone body with dessert brown roof, roof corners, soffits, and rustic red door and window trim. If you’re in need of a monoslope roof pole building or a steel structure building, Steel Structures America can design and engineer one to fit your exact needs.
We specialize in fully custom post-frame buildings and steel structures. Contact us today


