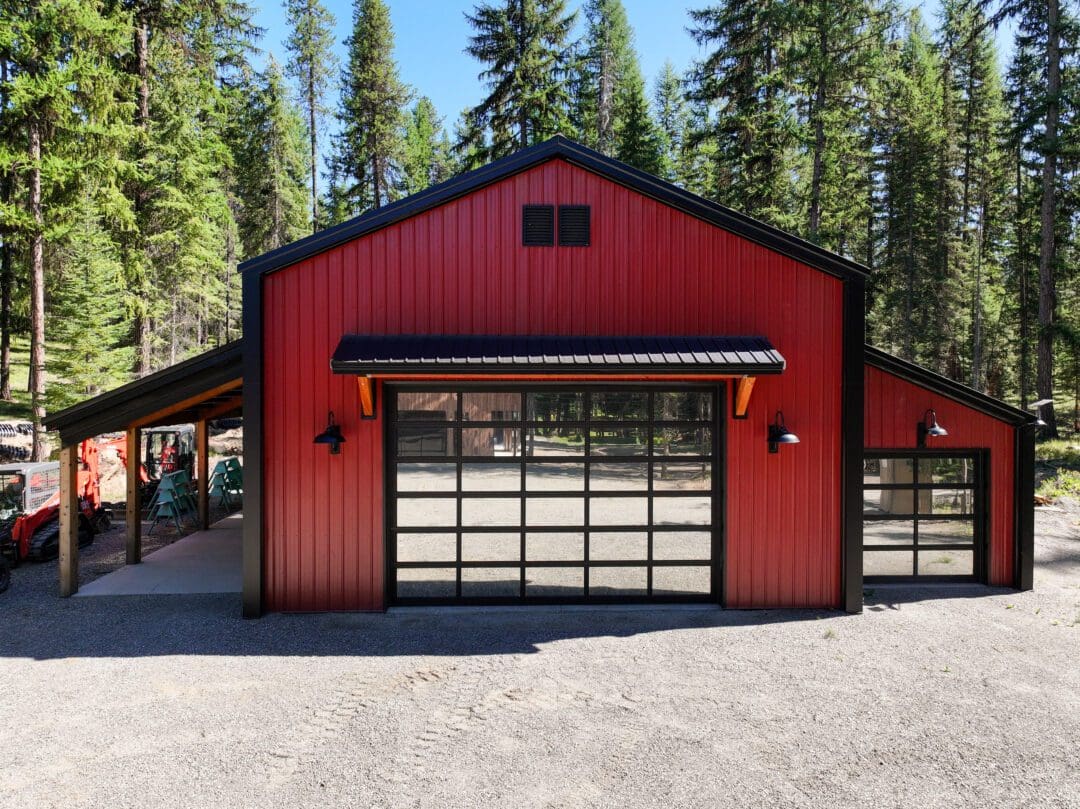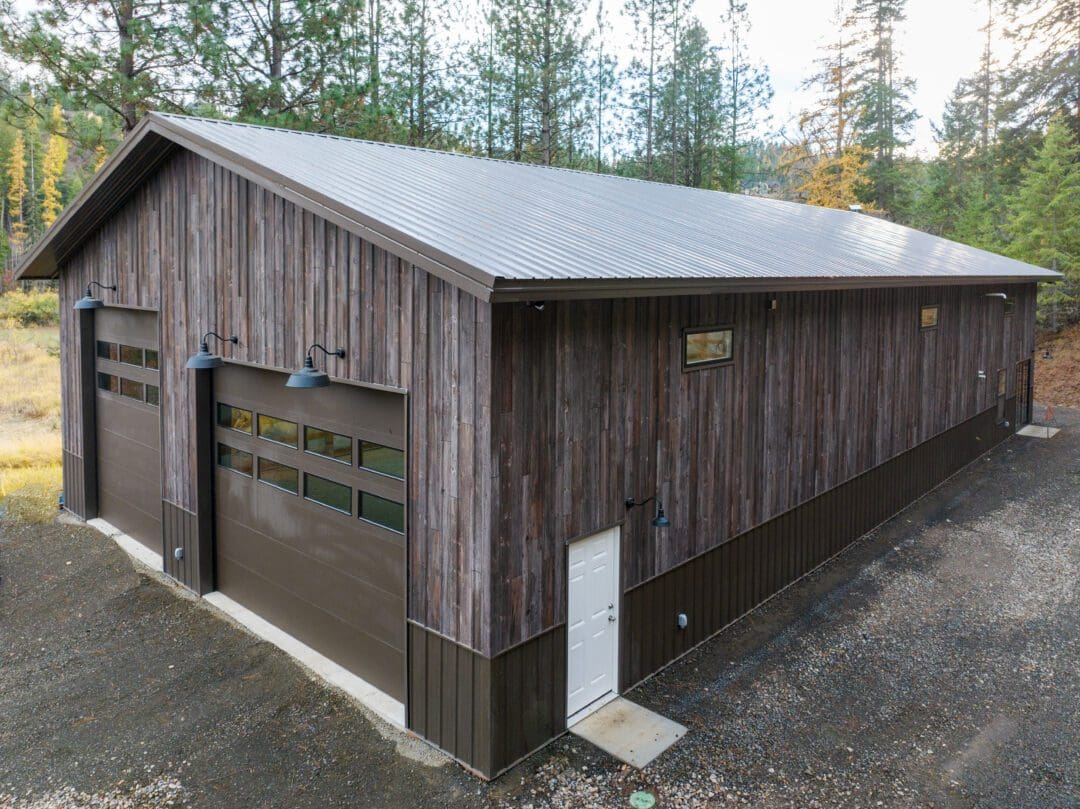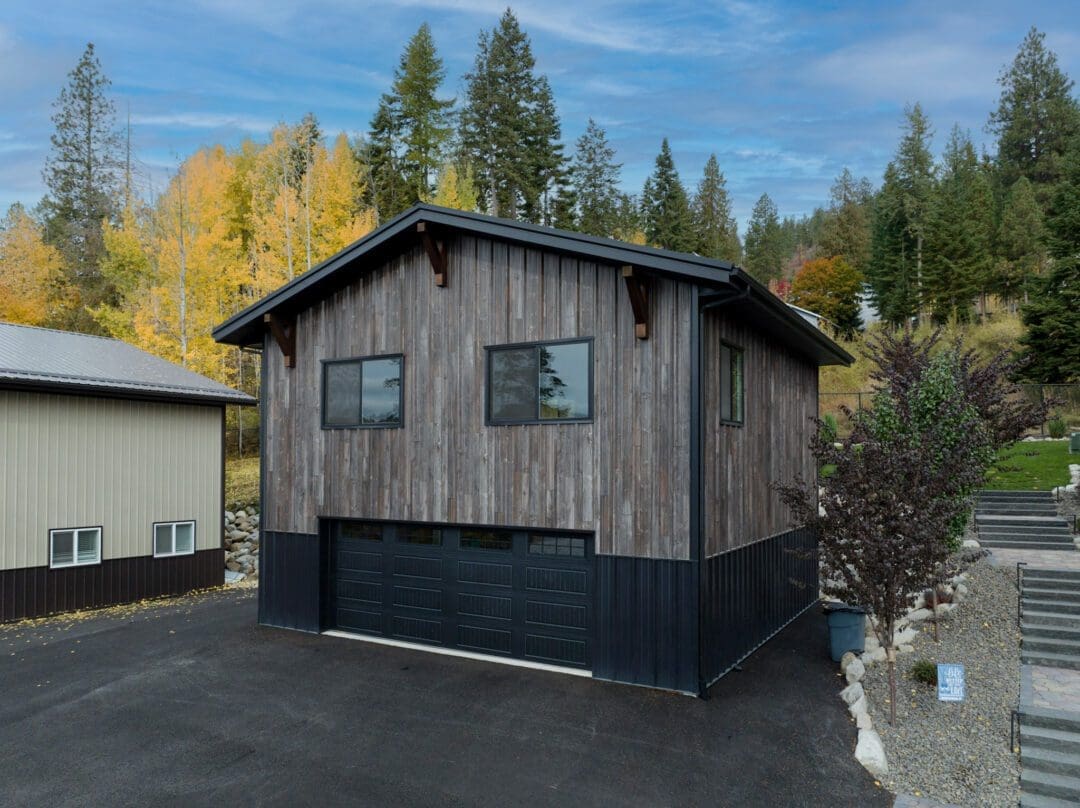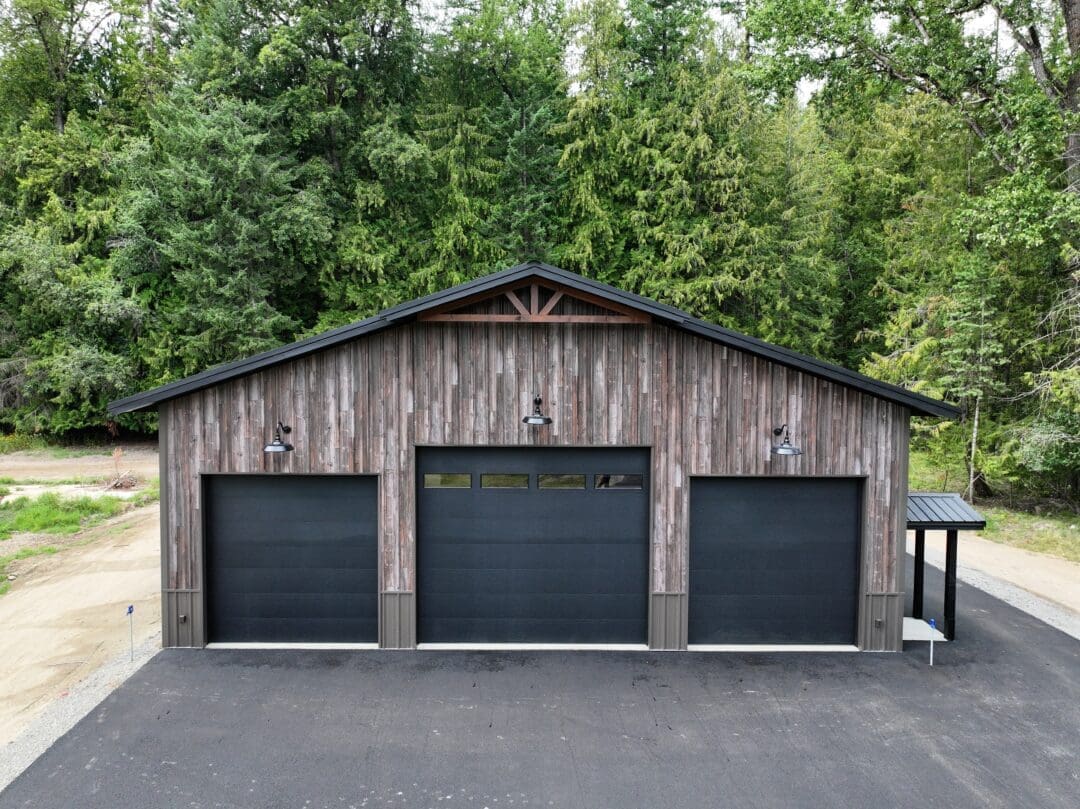This striking dark blue and ivory 40′ x 60′ x 16′ garage in North Idaho showcases the custom pole buildings our Steel Structures America team can design and build to meet your unique needs. The structure includes 4′ steel wainscot, three 12′ x 14′ and one 8′ x 8′ high-lift garage door, all supported by a durable Perma-Column® foundation system built to last for generations.
Project Features
Specification |
Details |
|---|---|
| Dimensions | 40′ x 60′ x 16′ with 12′ x 60′ x 16′ open lean-to; 4/12 roof pitch |
| Siding | 29-gauge 3′ Rolled Rib panels |
| Roofing | 29-gauge 3′ Rolled Rib panels |
| Colors | Ivory body siding with Dark Blue roof and wainscot |
| Overhead Doors | one 8′ x 8′ high-lift and three 12′ x 14′ insulated, raised-panel Therma Tech doors |
| Walk-In Doors | one 3′ x 6’8″ ArmorGuard walk-in door |
| Windows | five 4′ x 3′ double-pane vinyl windows |
| Concrete | 40′ x 60′ x 4″ smooth finish concrete pad, reinforced with fibermesh |
| Additional Features | Perma-Column® foundation system |
Perma-Column® provided by https://permacolumnprecast.com/, the leading manufacturer in the Pacific Northwest.
Contact us today to get a quote for your very own pole building in WA, ID, MT, WY, CO, or Northern OR.











