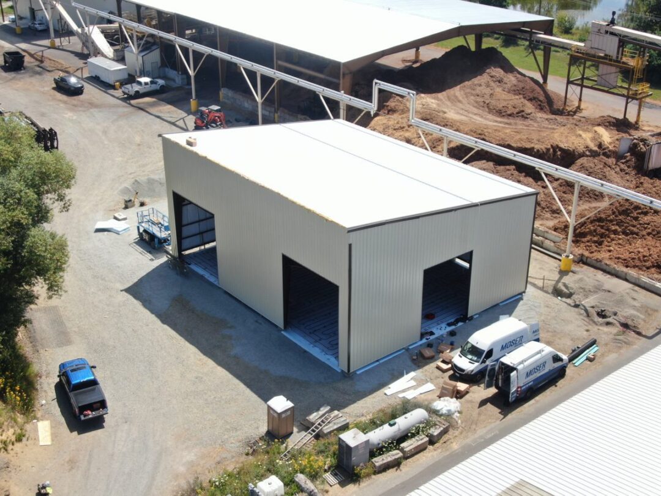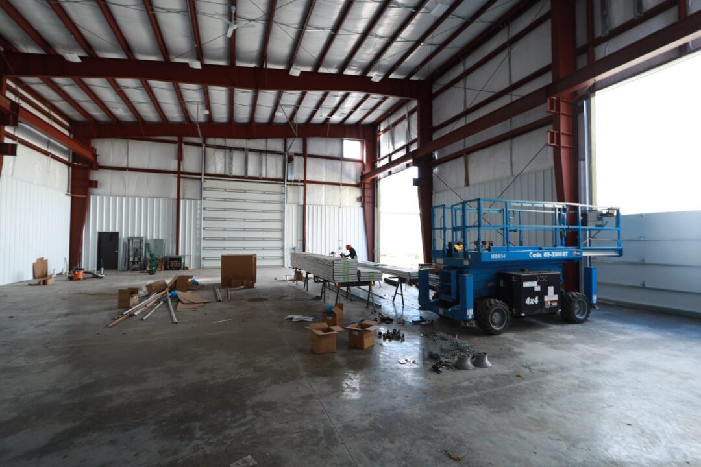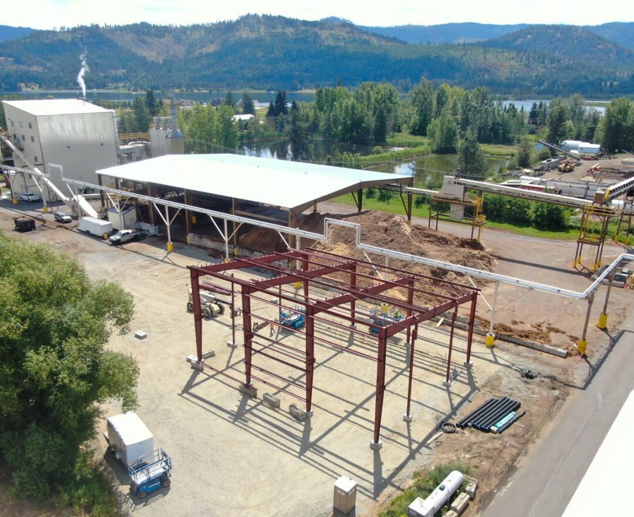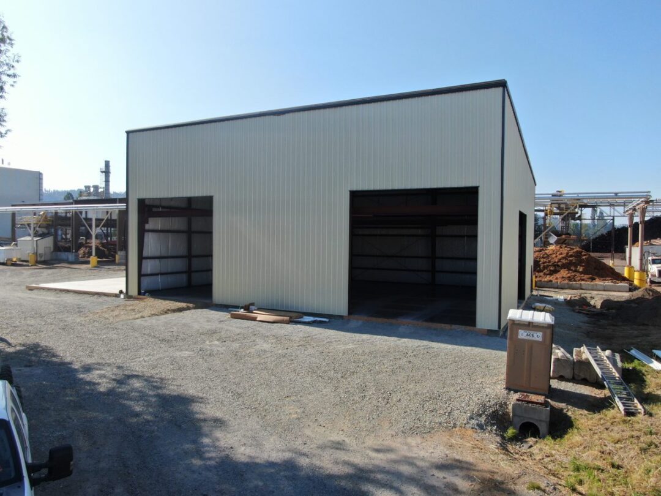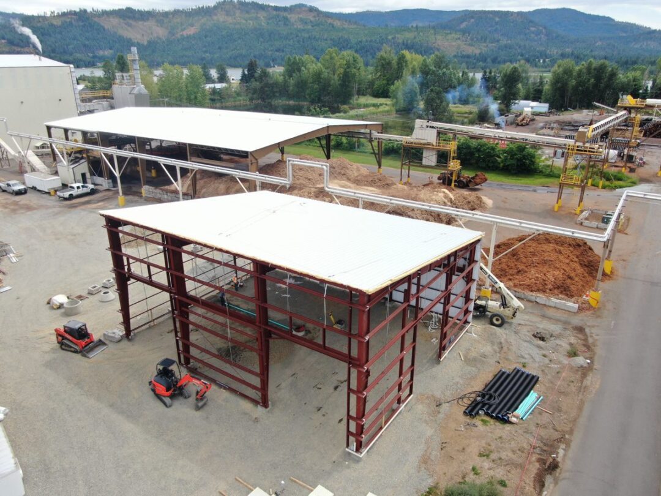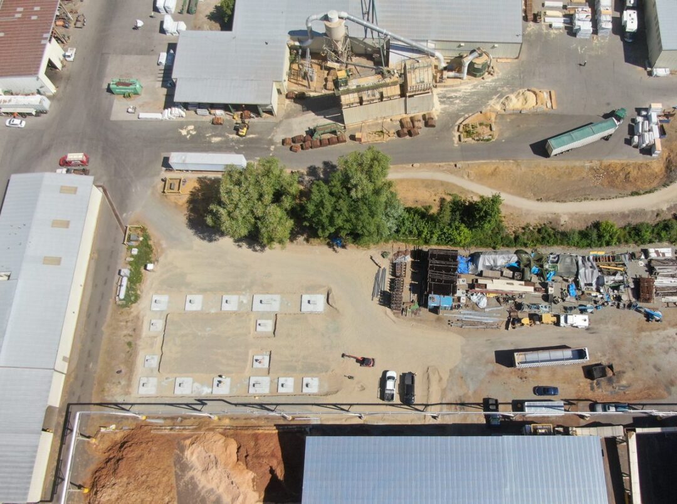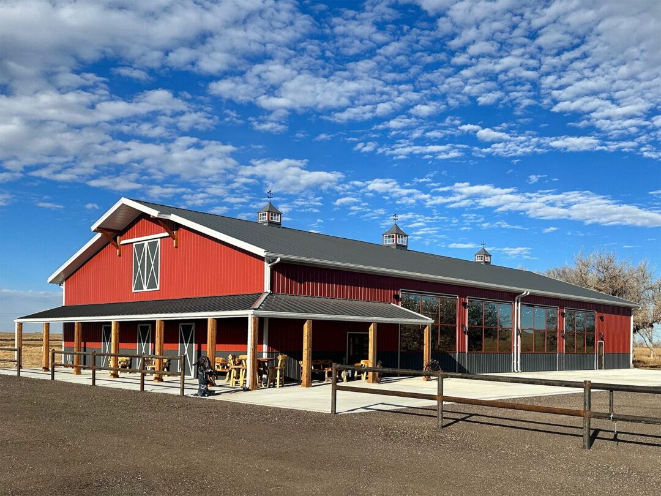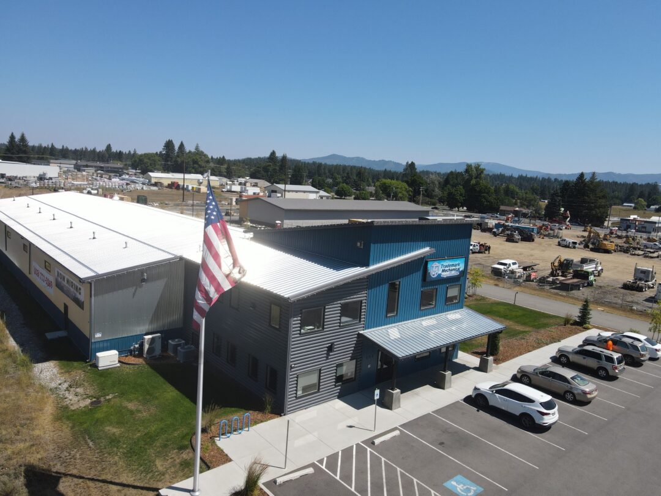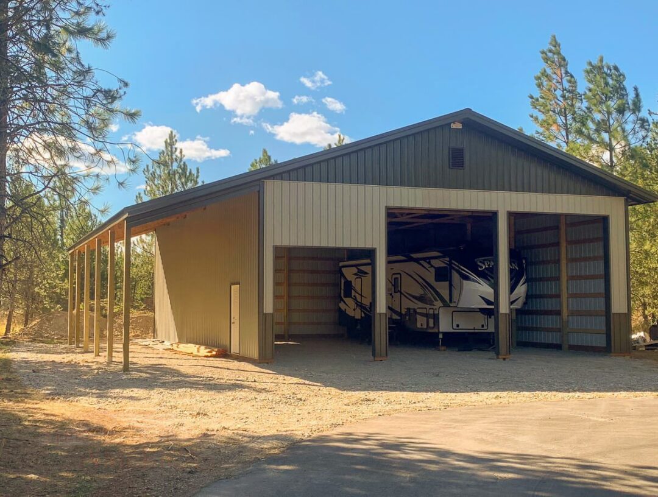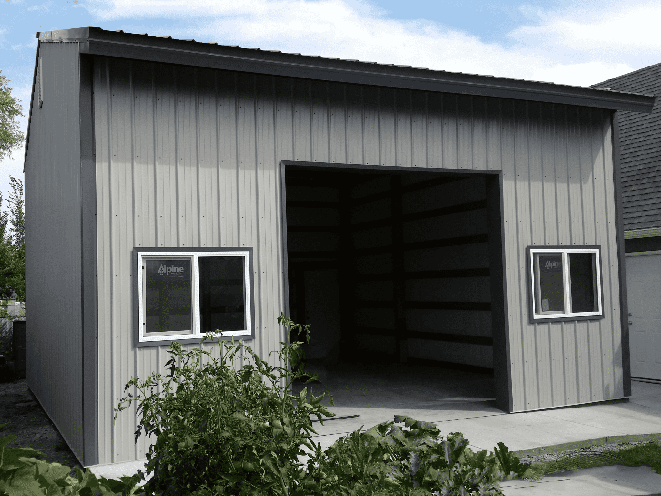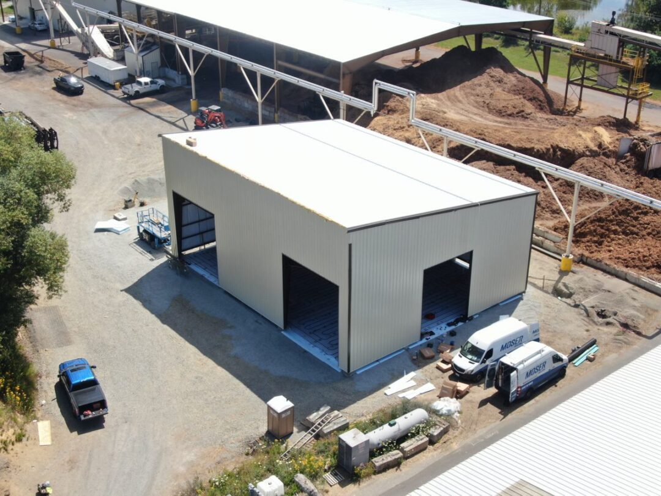
#10729 – Idaho Forest Group – Laclede
#10729 – Idaho Forest Group – Laclede
This Rigid Frame Single Slope Steel Building includes an 8in concrete slab, brackets & beams for a future crane installation, along with an option for a future Canopy on the east end of the building.
Also featured are three overhead doors including one 20×20 high lifted to 28 feet to clear crane, one 16×18, and one 10×10 coiling rolling insulated steel door.
Dimensions
Width: 75 ft.
Length: 60 ft.
Height: 35 ft. High eave side (27 ft. on the low eave side)


