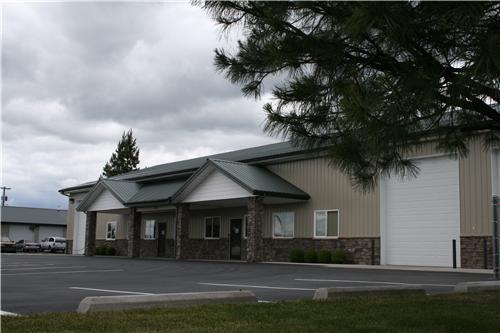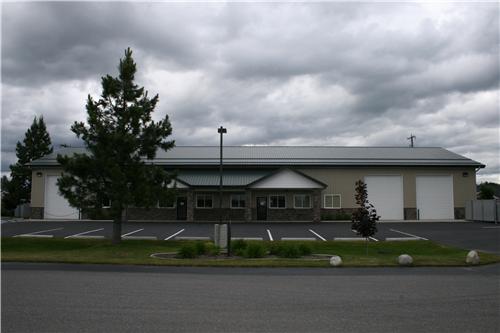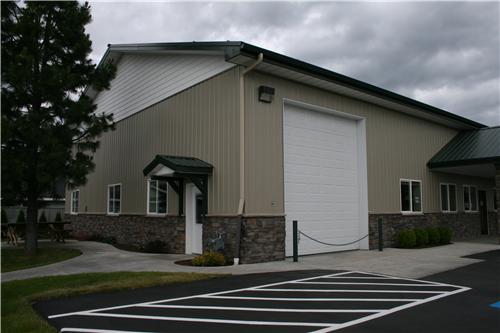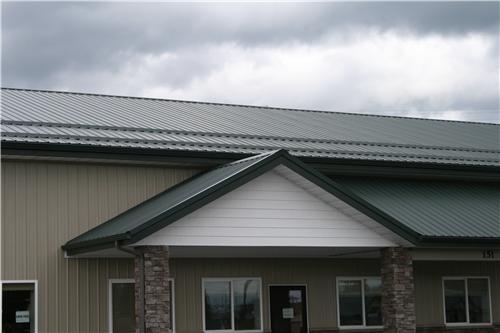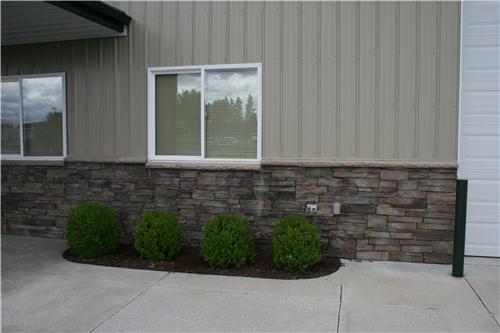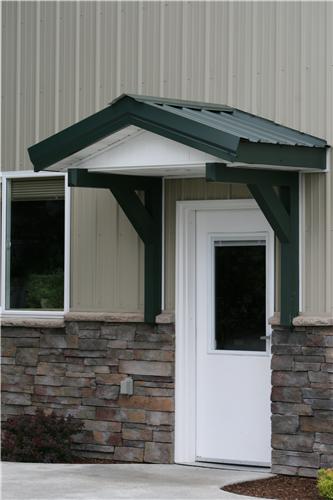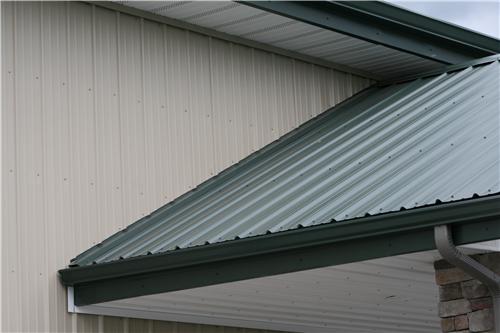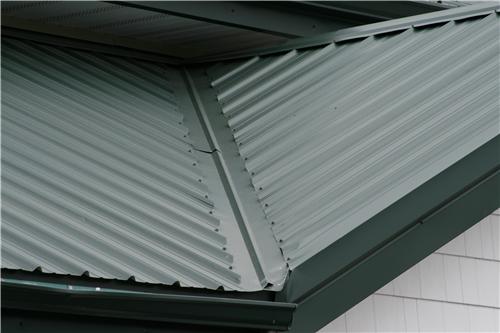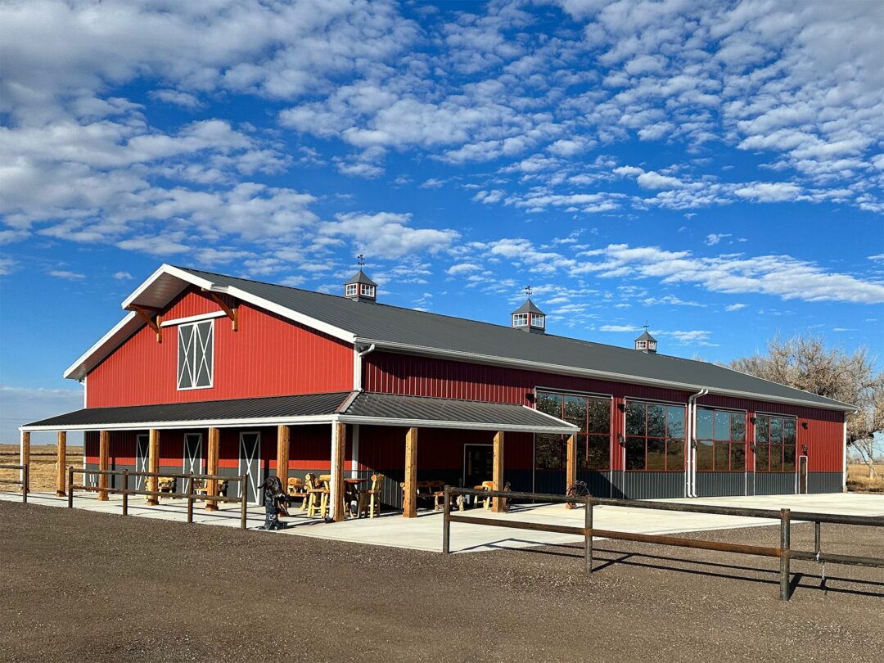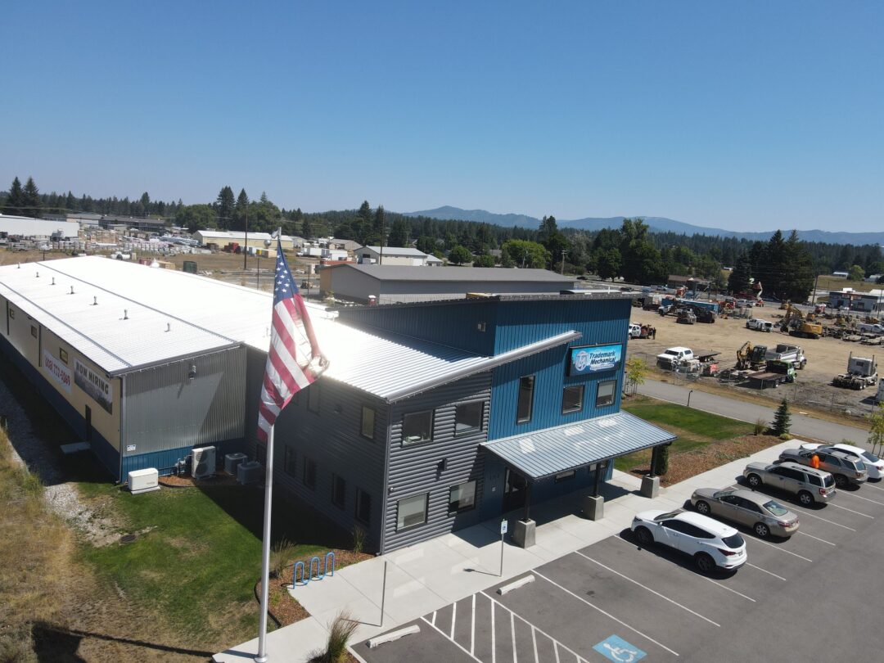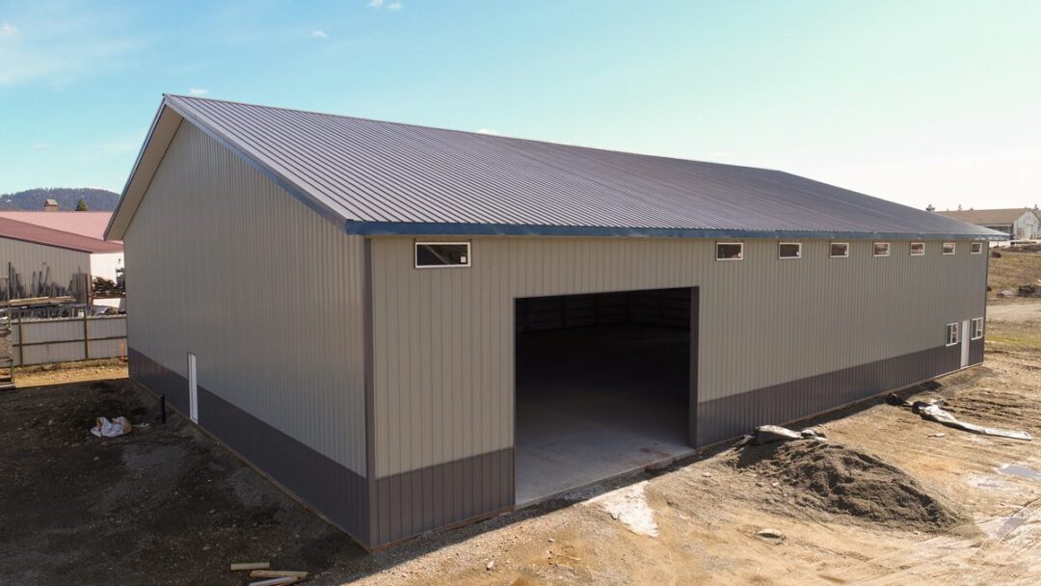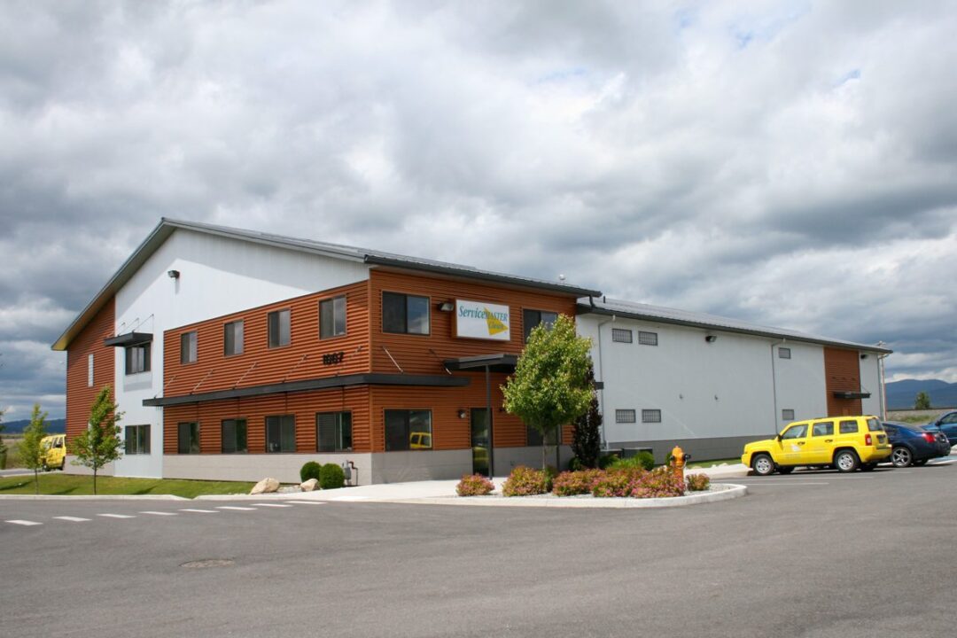#3908 – Unikey
#3908 – Unikey
This highly customized commercial project includes all the upgrades! One of our most popular projects, this 60’x140’x16′ pole structure incorporates (3) 12’x14′ overhead doors, (2) 3068 Entry doors, 2′ roof overhangs, stone wainscoting, multiple 5040 sliding windows, shaker-style siding in the gables and a 8’x60′ gable-style entry cover. The combination of colors and options is definitely one to impress!
Dimensions
Width: 60 ft.
Length: 140 ft.
Height: 16 ft.


