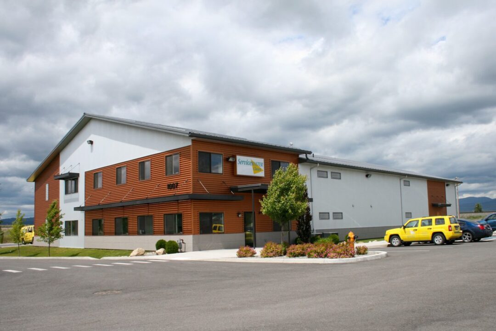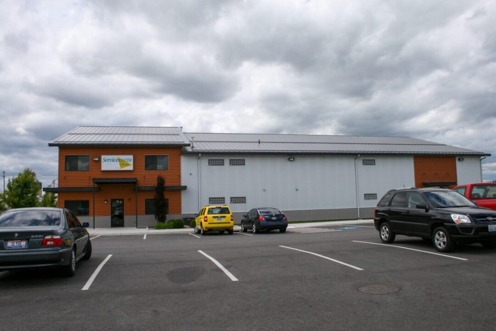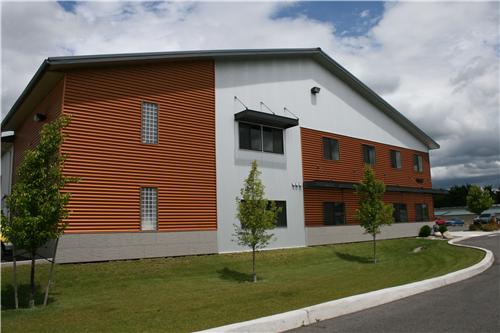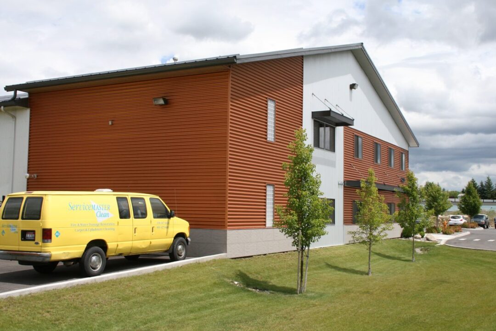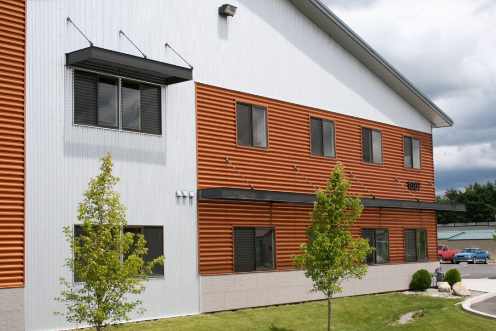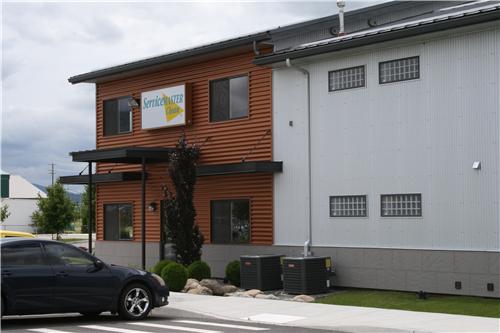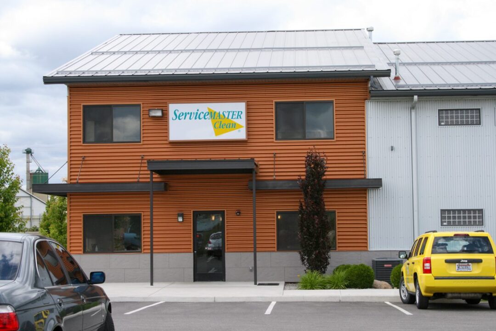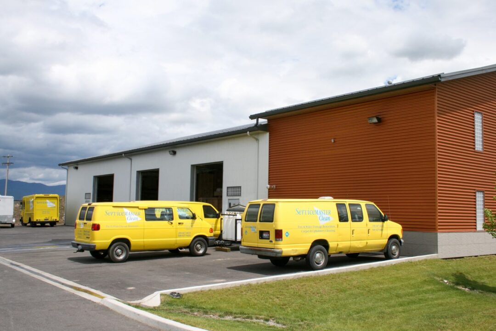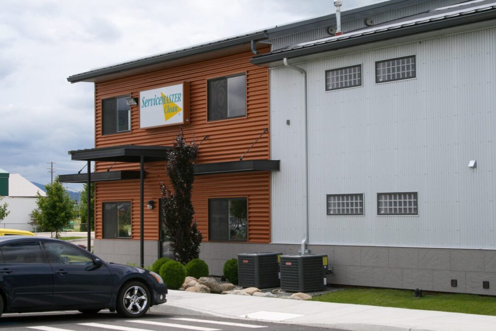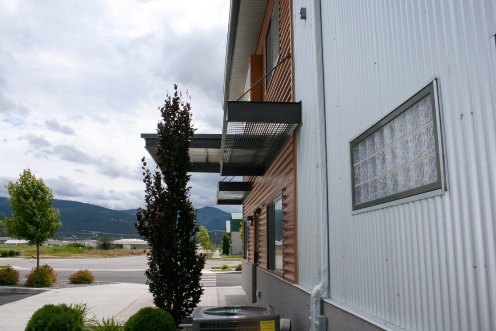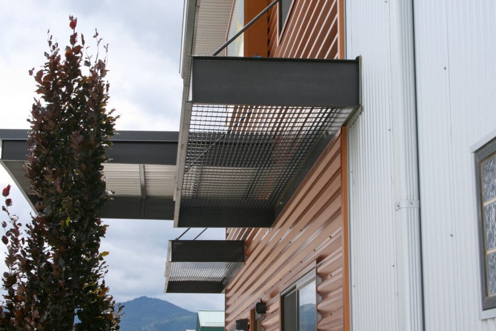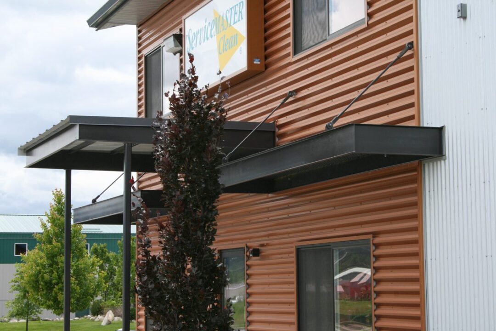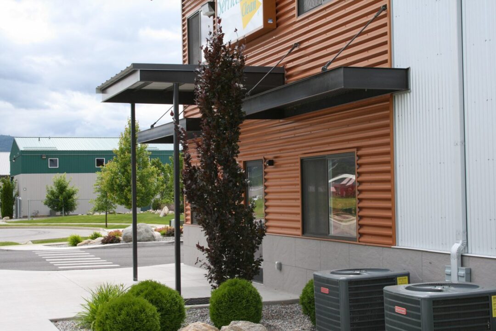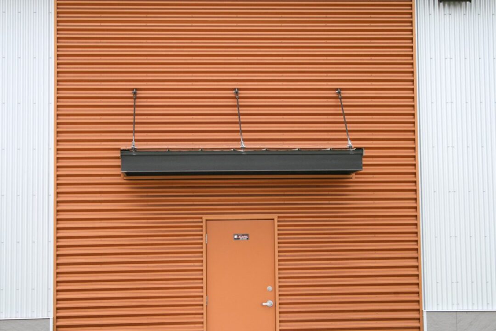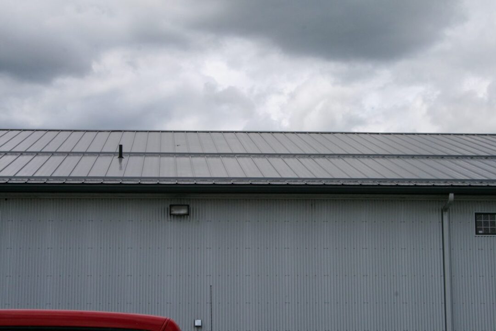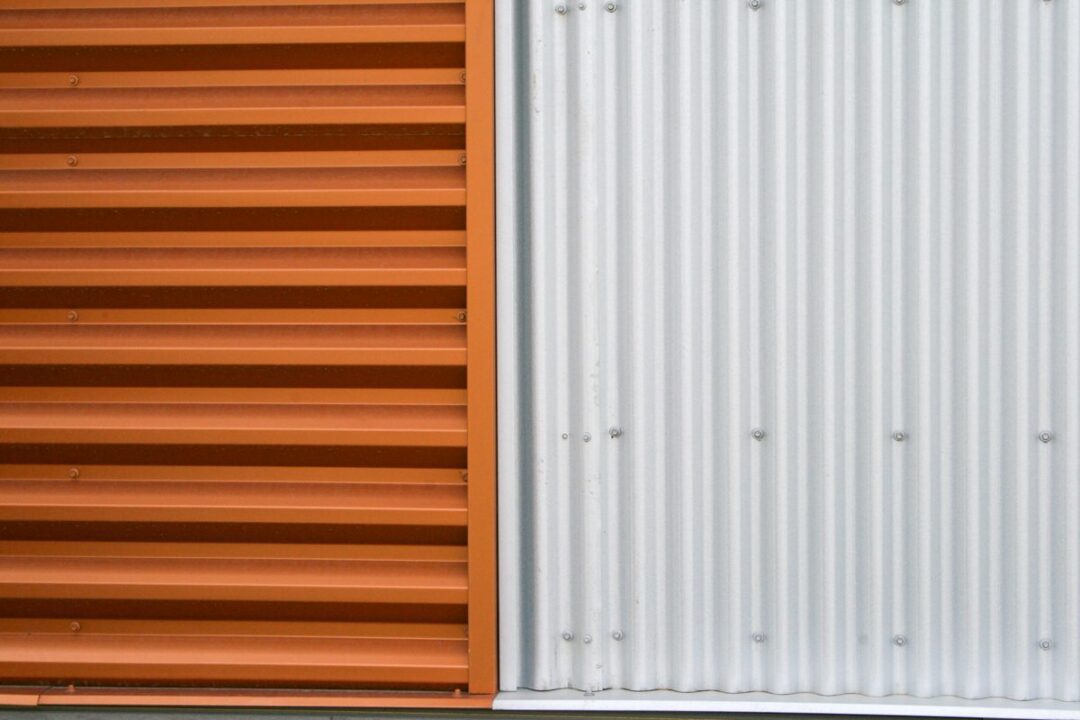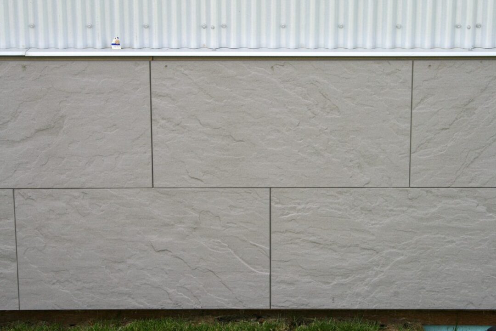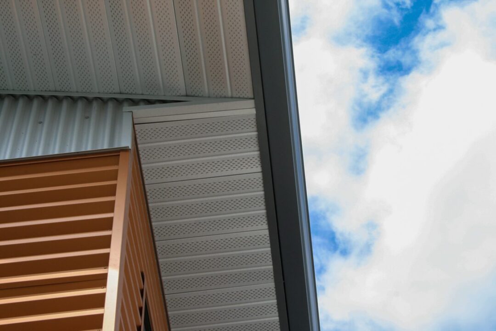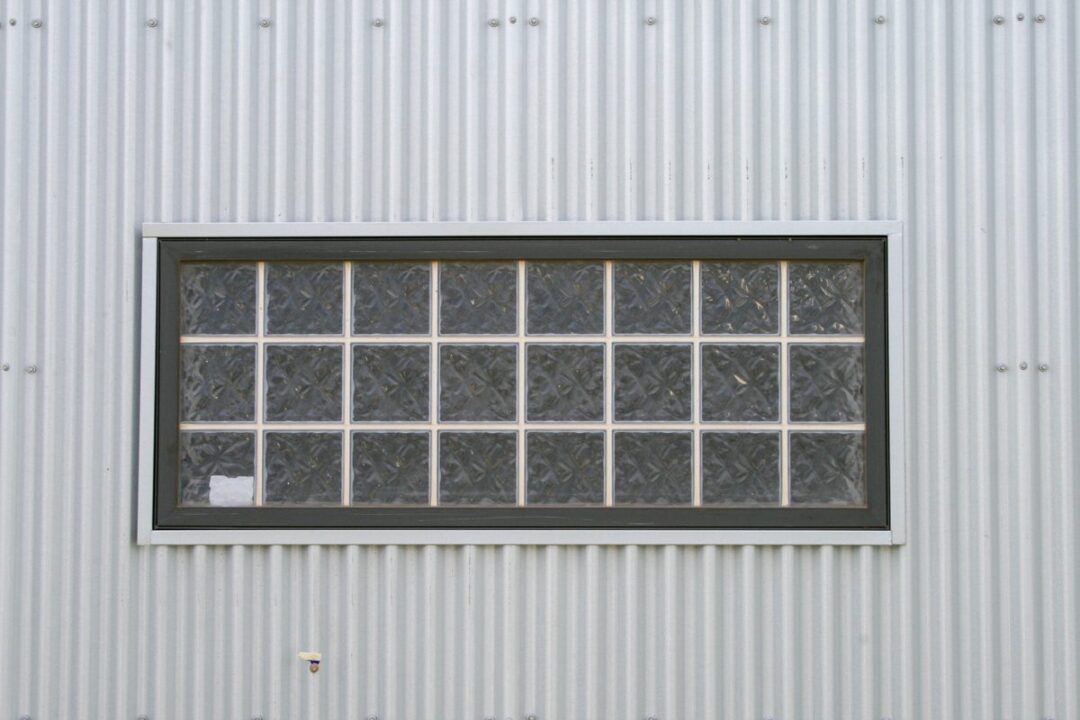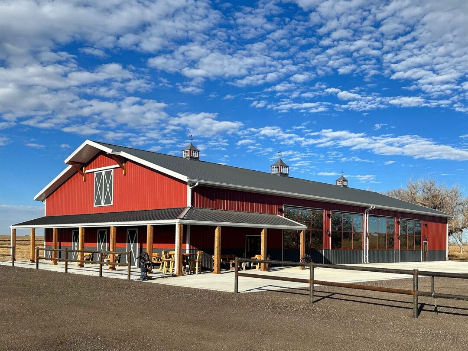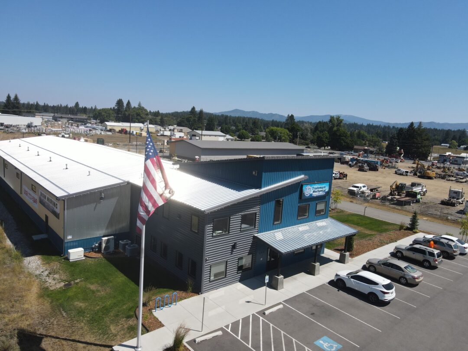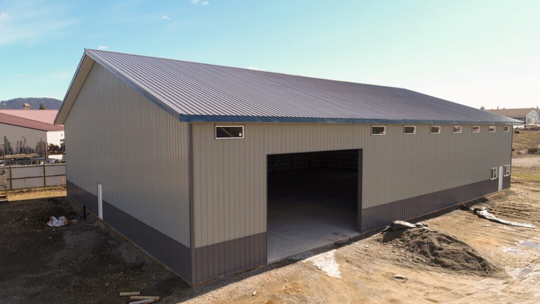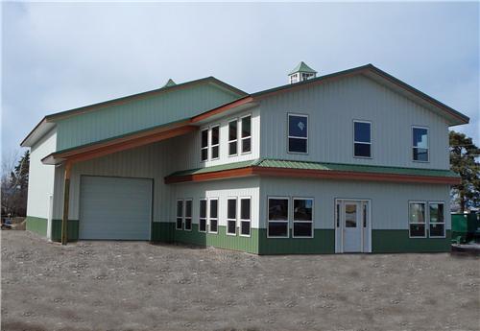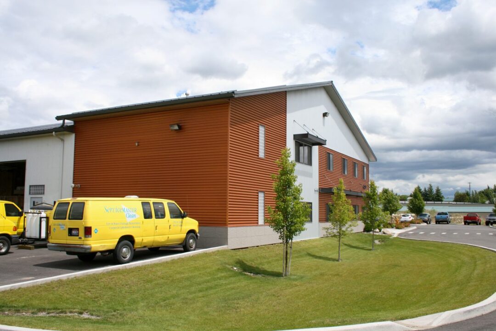
#4801 Servicemaster – Boulder Court Post Falls, ID
#4801 Servicemaster – Boulder Court Post Falls, ID
This is a flagship facility for a large regional service provider and includes office and warehouse space and encloses over 10,000 square feet on the ground level and 3,5000 square feet on the second level. (3) 14’x14′ overhead doors on the back provide ample access to the warehouse space. Additionally, multiple 4036 windows at the second level and 5636 windows at the ground level provide ample natural lighting for the office areas. Exterior finished incorporate corrugated galv-alum siding accented with ridged copper penny siding. The wainscoting is veneer finished plywood and the roof utilizes 26 Ga. charcoal locked-rib roofing.
Dimensions
Width: 80 ft.
Length: 126 ft.
Height: 18 ft.


