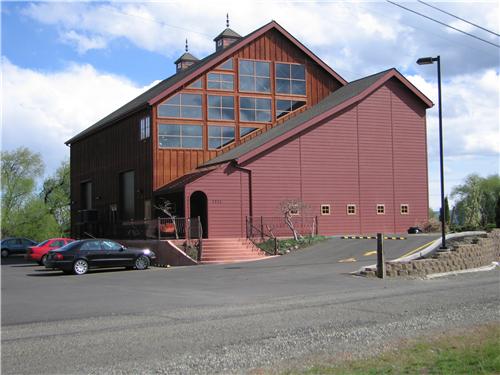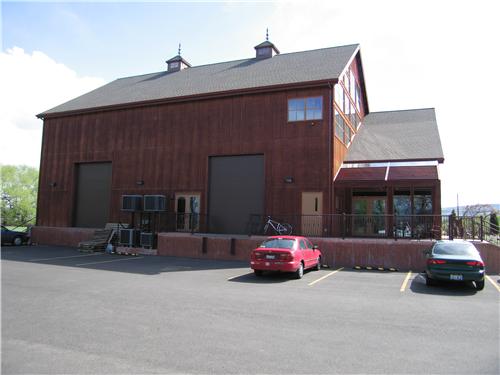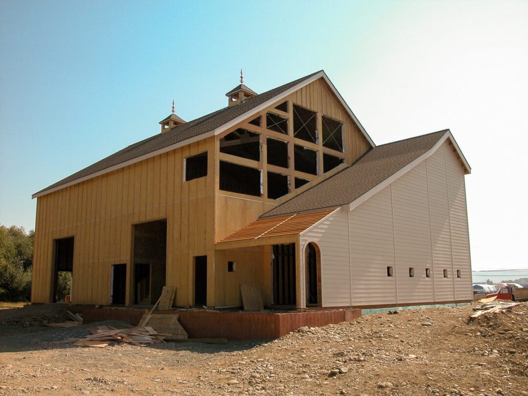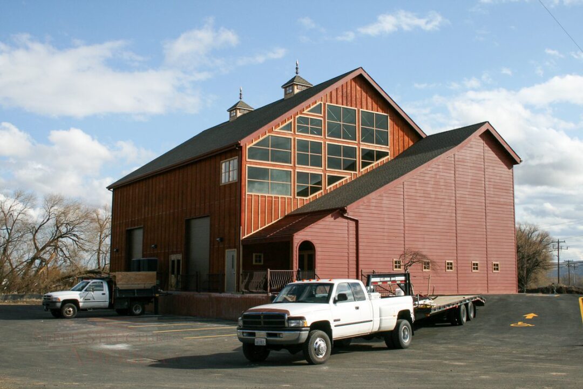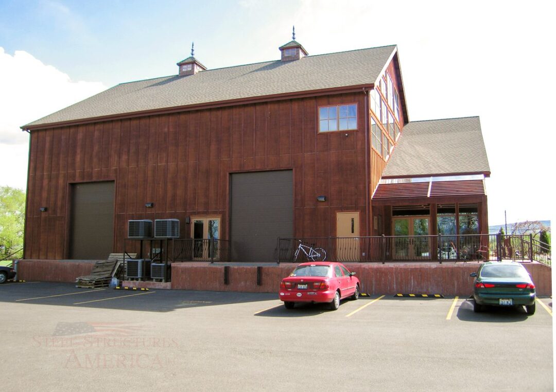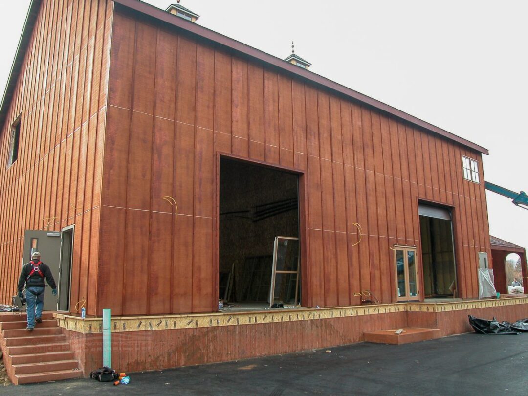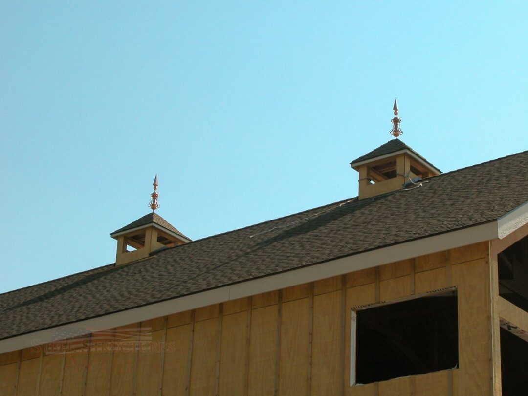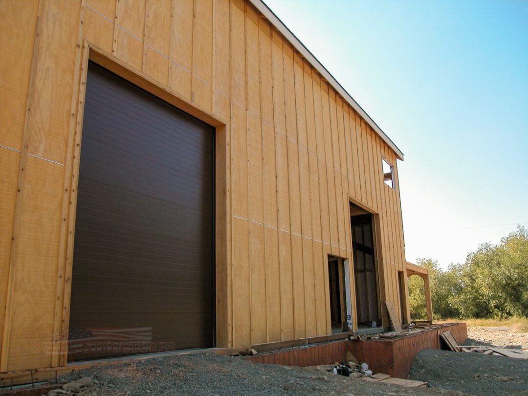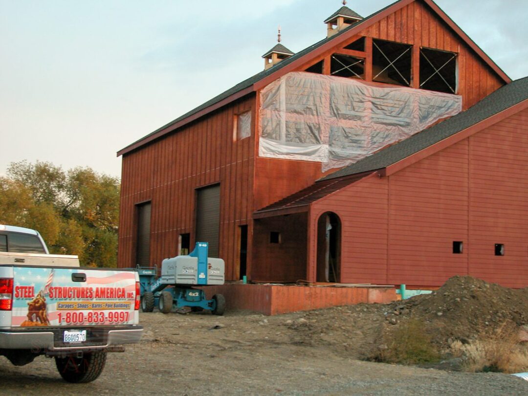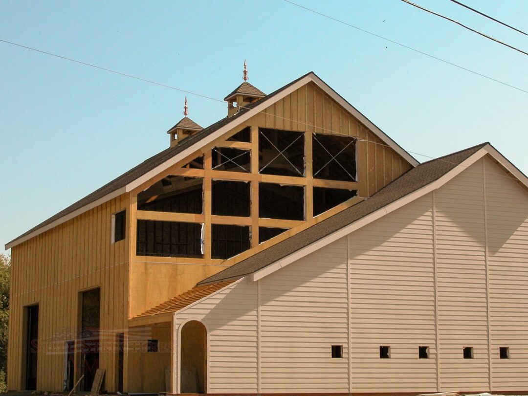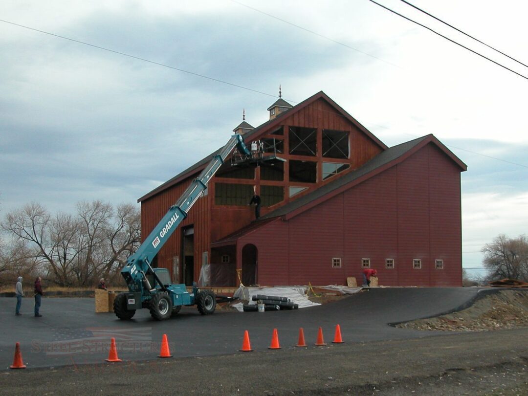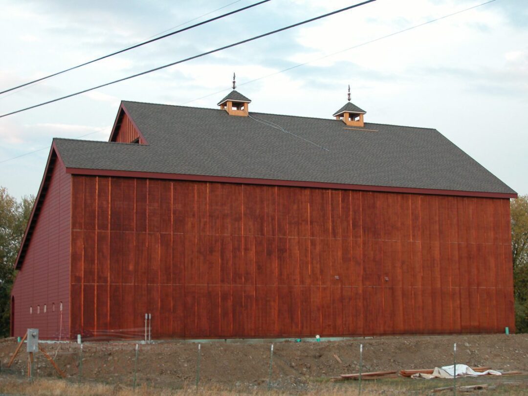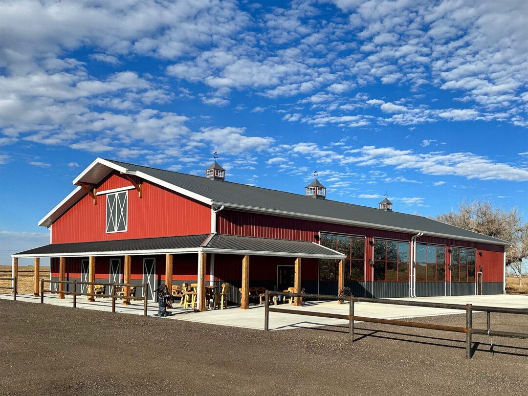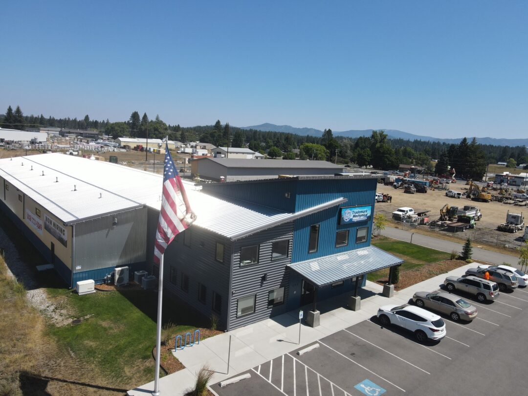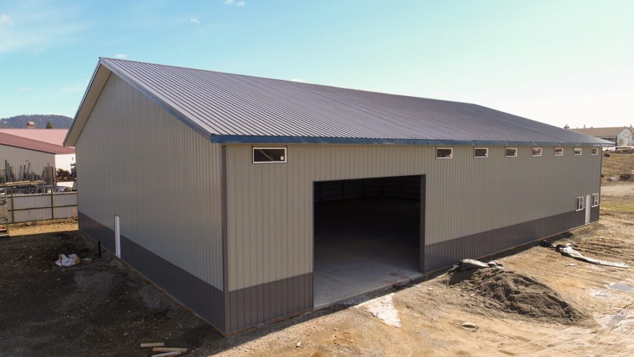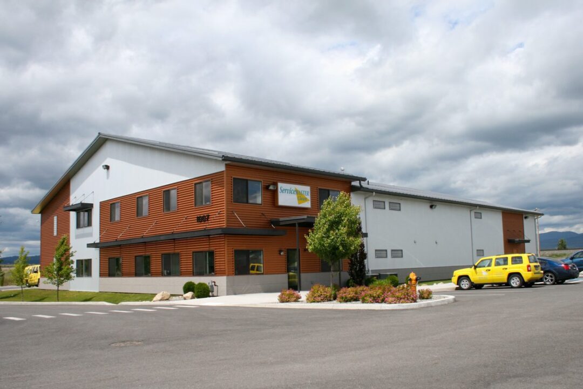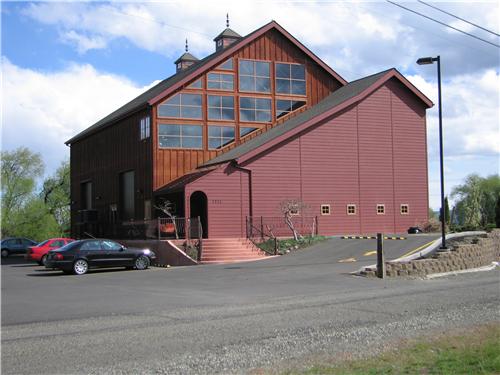
#3753 Winery & Steel Office Building
#3753 Winery & Steel Office Building
This commercial building was designed to showcase wine and store inventory. The building includes a second story, which is 50′ wide and 30′ long. The siding includes both fiber cement and stained rough sawn board and batt. The roofing is an architectural composition. A 40’x16′ shed is attached to the main structure and is used as the office portion of this building. All windows are custom wood clad. The cupolas are custom built to include copper spires.
Dimensions
Width: 50 ft.
Length: 66 ft.
Height: 25 ft.


