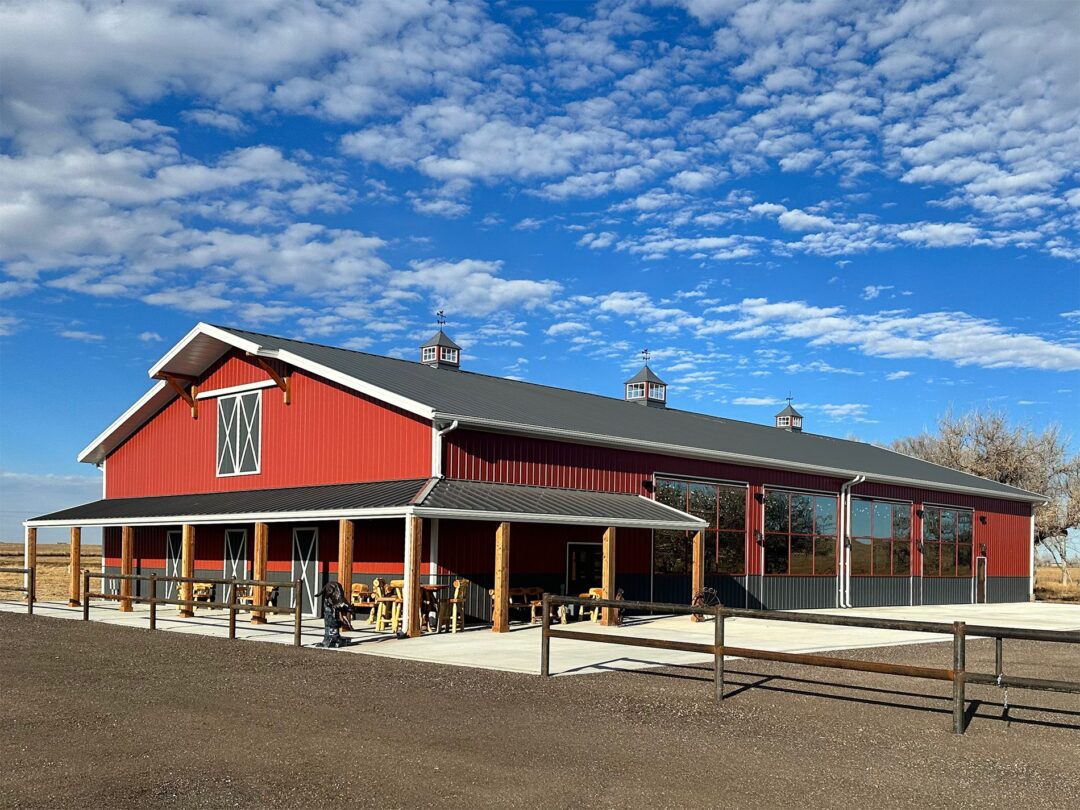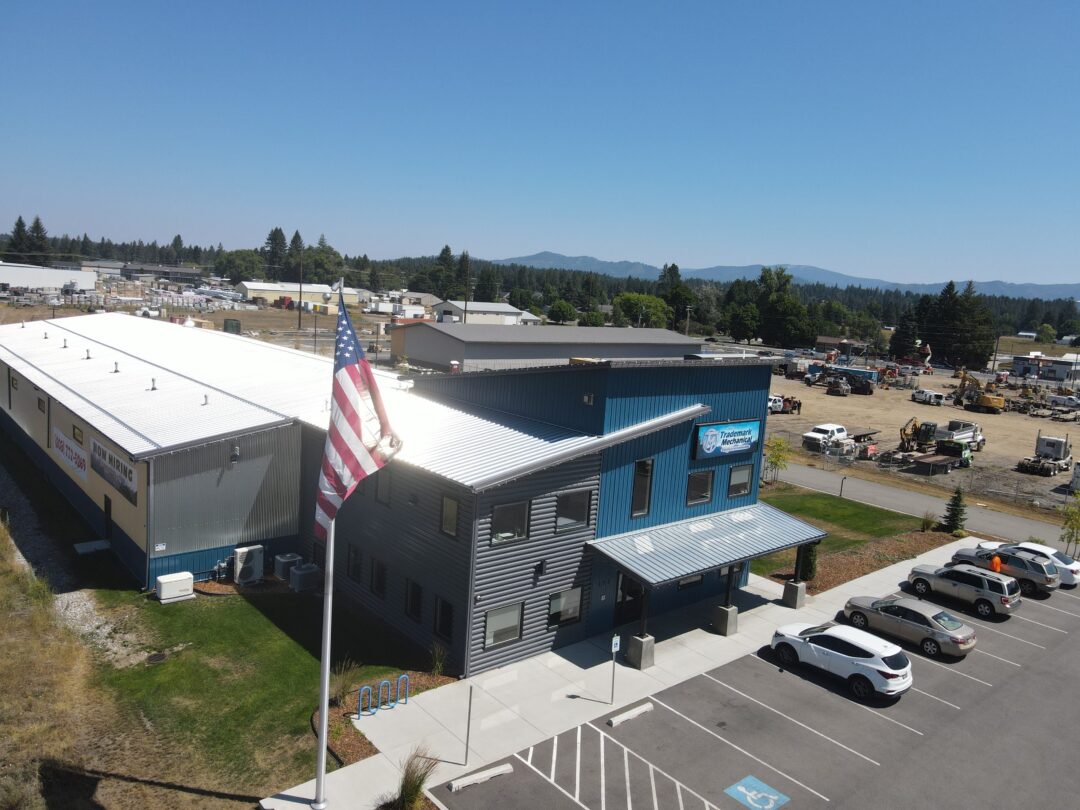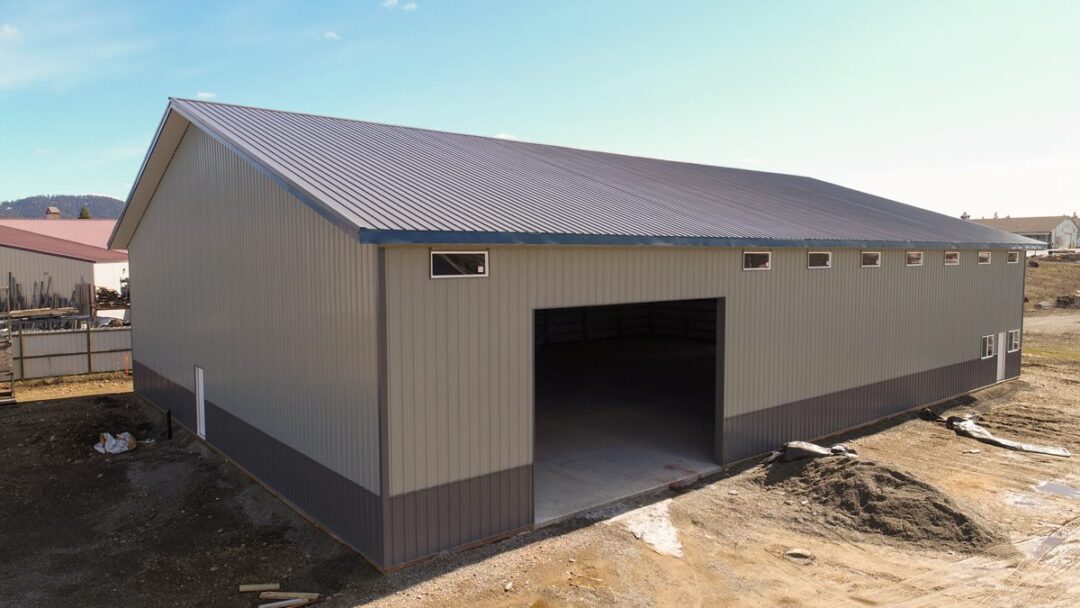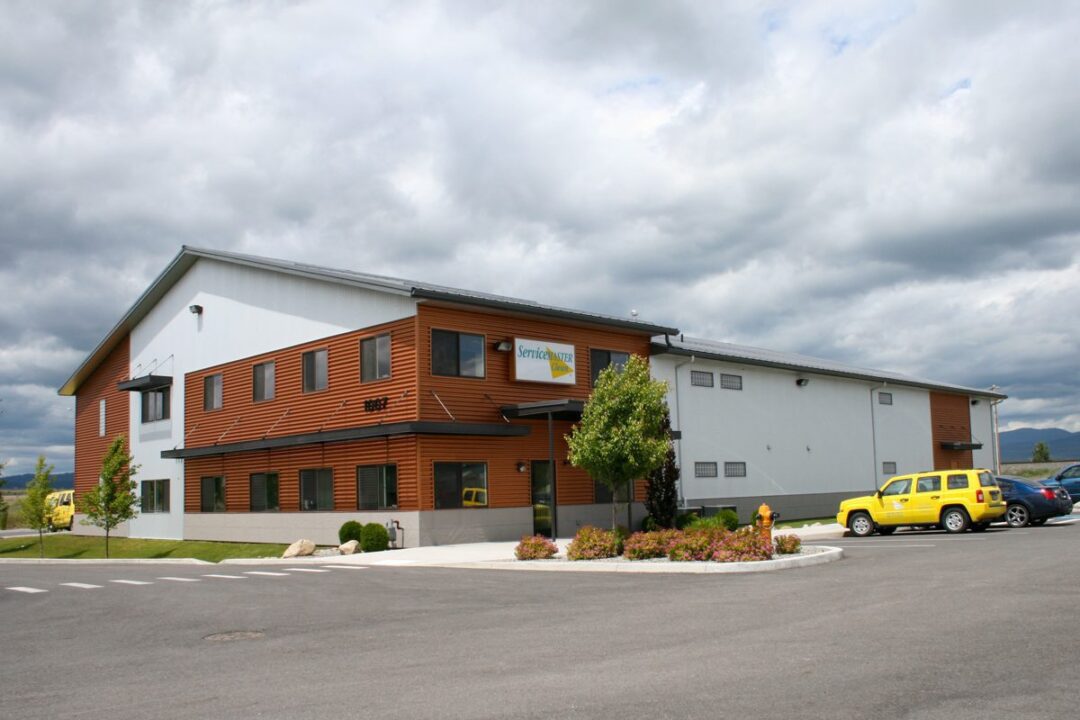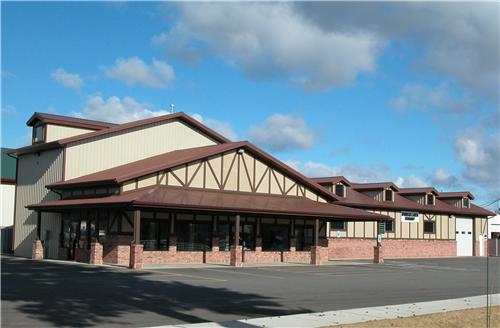
#887 – 50x40x22 Commercial Business
#887 – 50x40x22 Commercial Business
This commercial office/ warehouse space consists of a main 50x40x22 office structure complete with a second floor, insulation, finishes, electrical and plumbing packages. The connected shop space is 30x90x14 with (5) overhead doors. An additional Lean-to has been installed to the office portion for covered entry and access.
Dimensions
Width: 50 ft.
Length: 40 ft.
Height: 22 ft.


