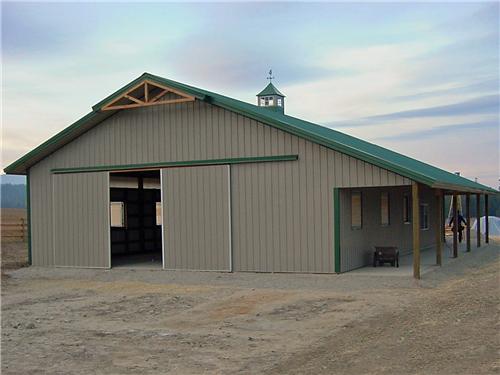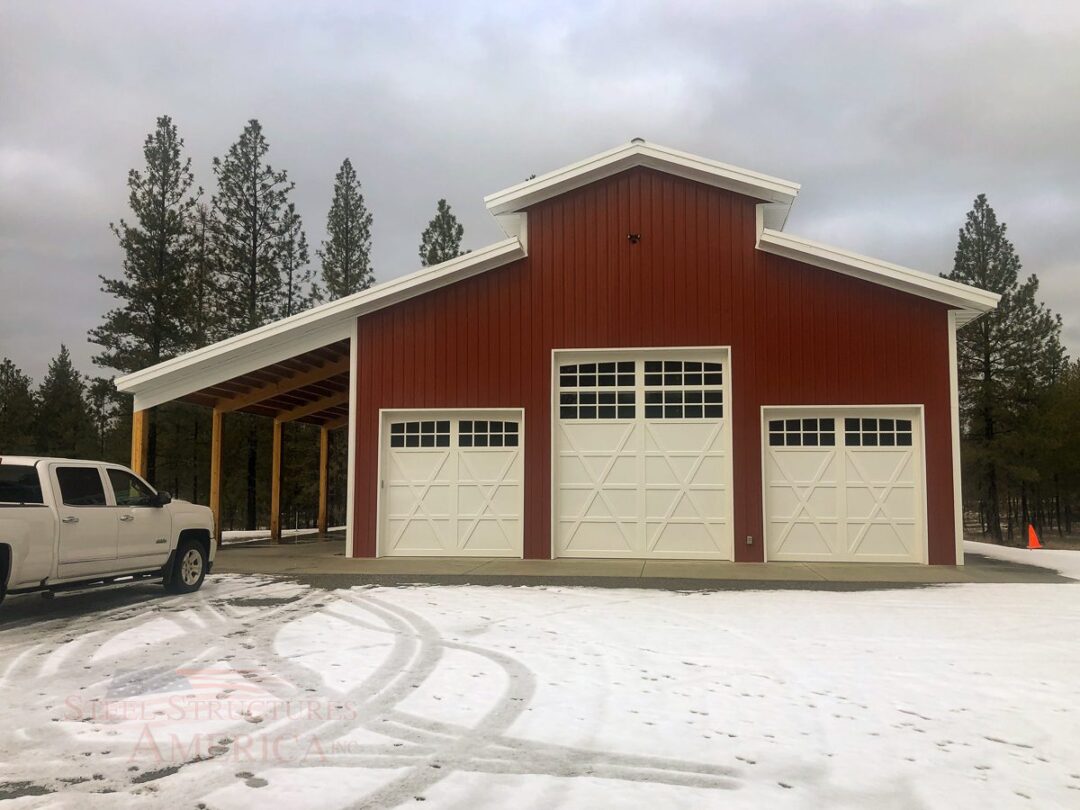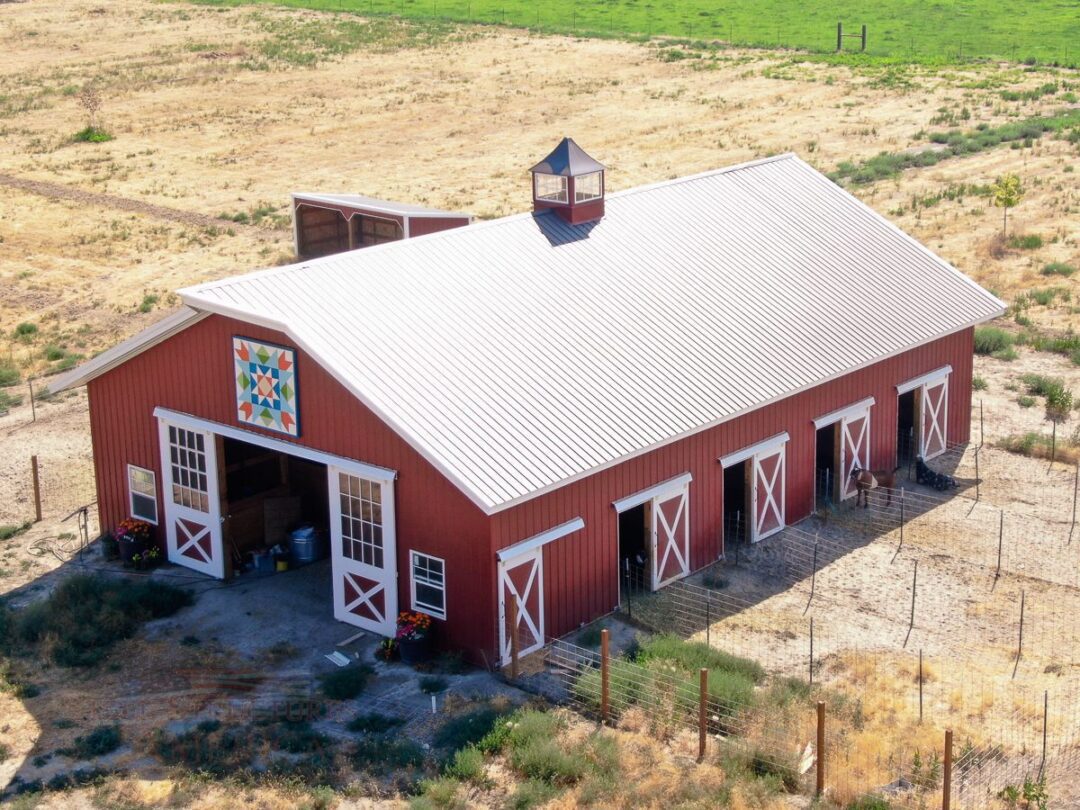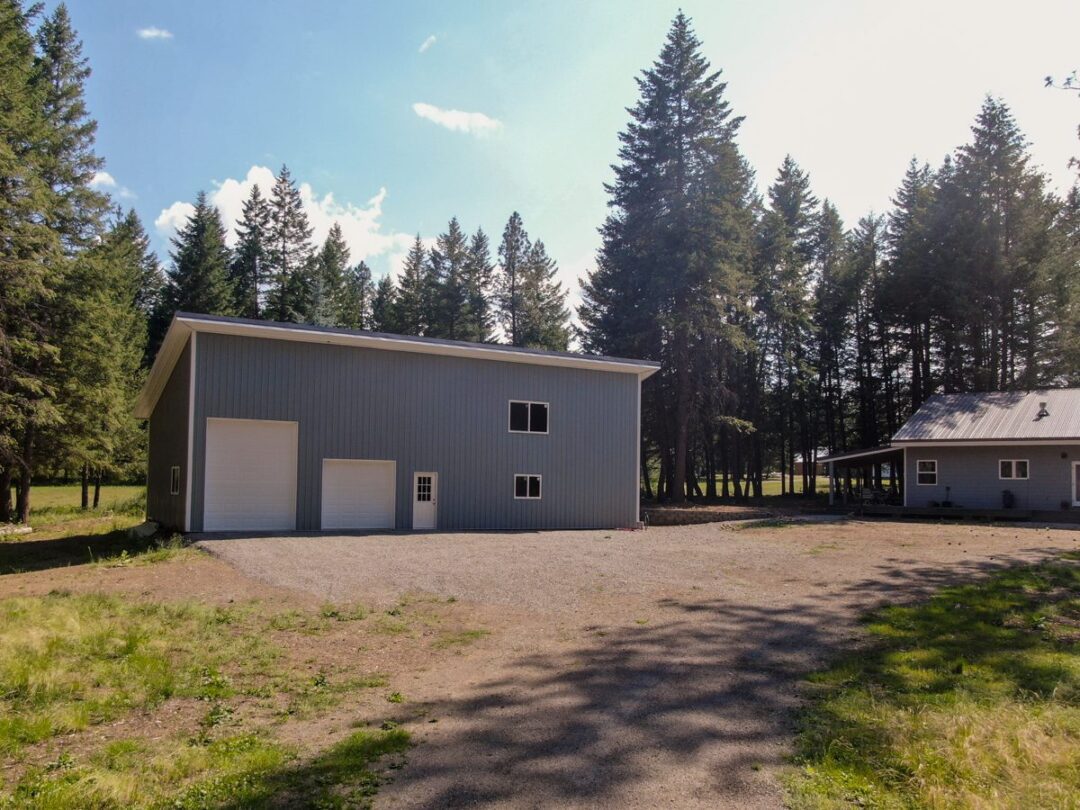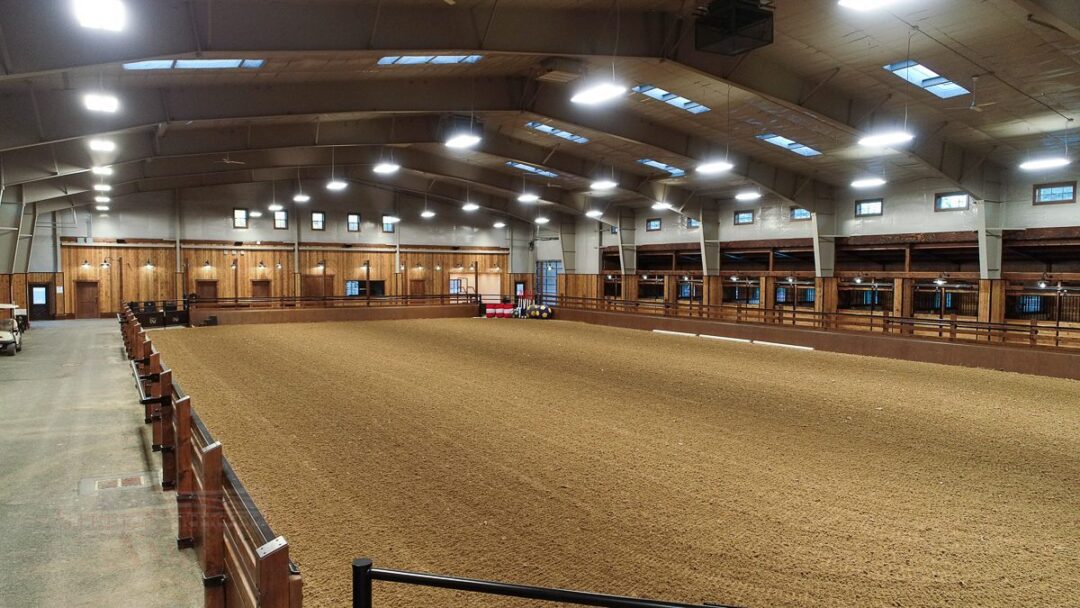Horse Barn with Lean To #1738
Horse Barn with Lean To #1738
This is a Horse barn building with 12′ lean-to attachment. A decorative exposed timber truss was installed under the gable peak. The roof incorporates 2′ roof overhangs and a 36″ cupola with window sides and weathervane. The project also utilizes (4) stalls with dutch doors and (1) 16’x12′ split sliding door.
Dimensions
Width: 40 ft.
Length: 50 ft.
Height: 14 ft.


