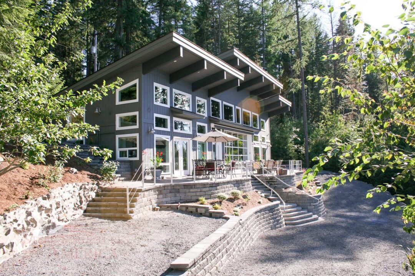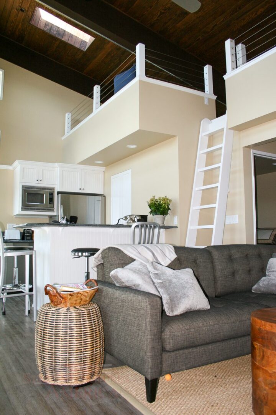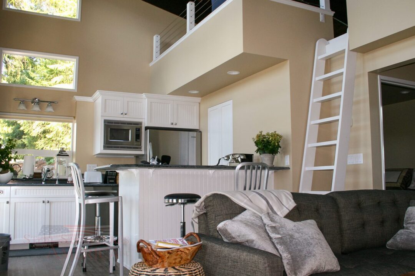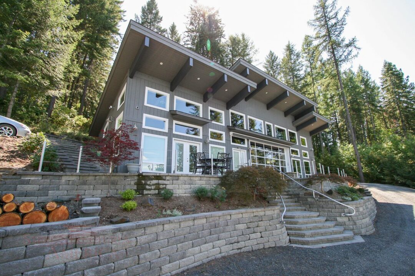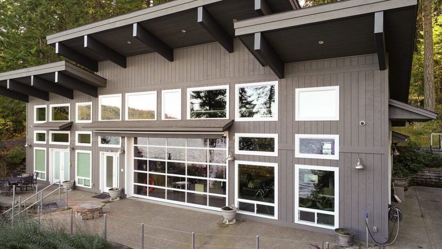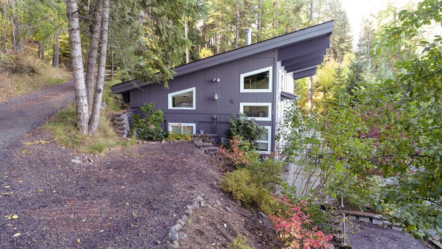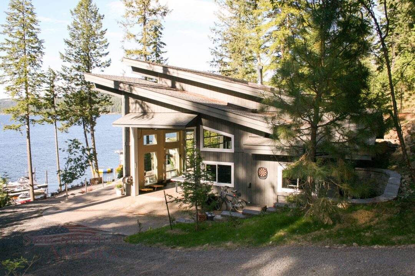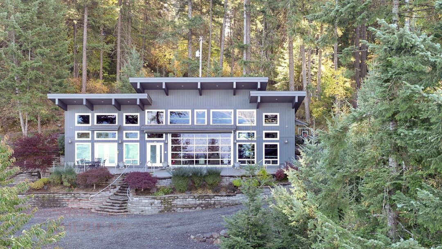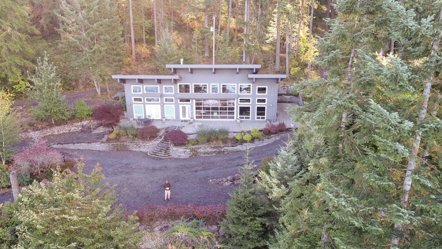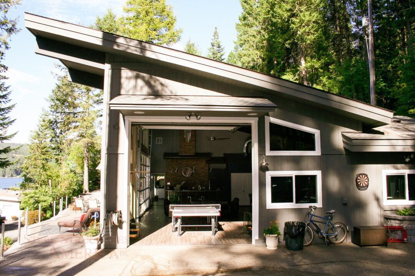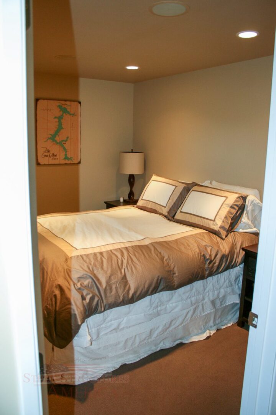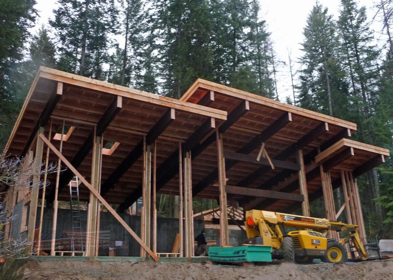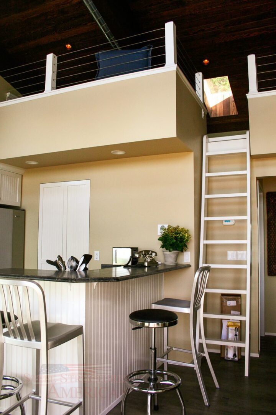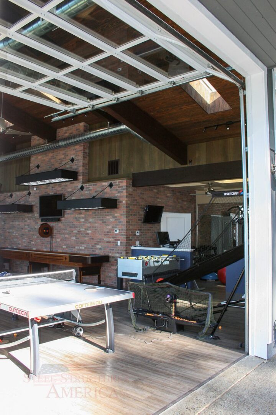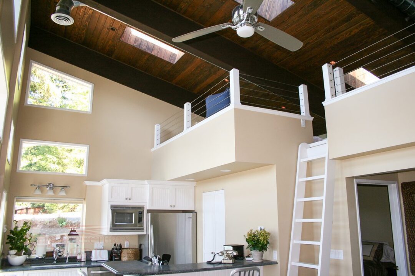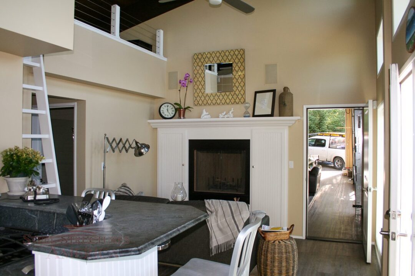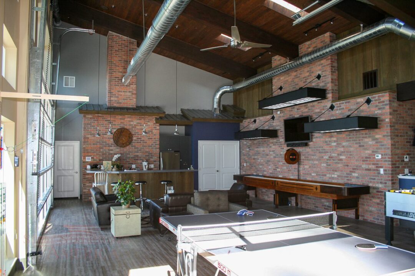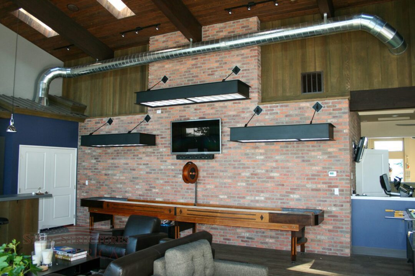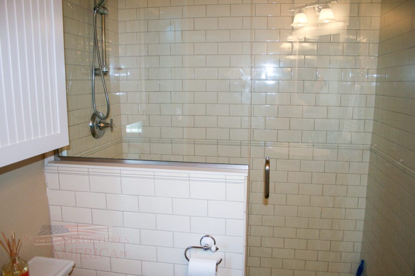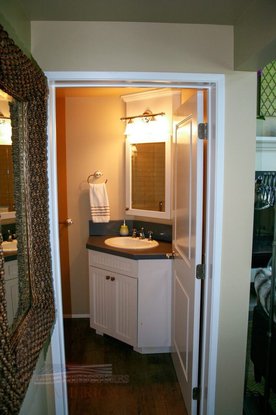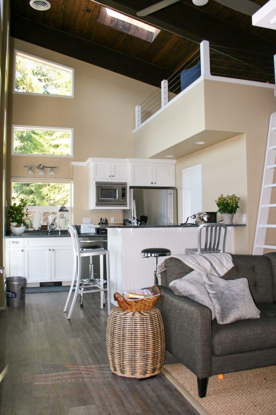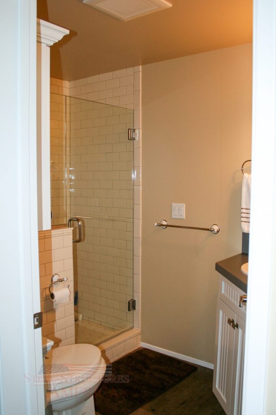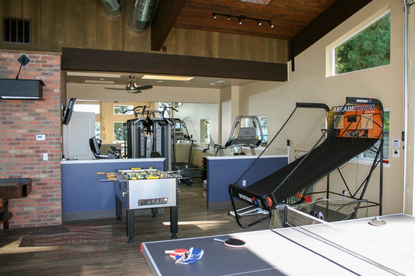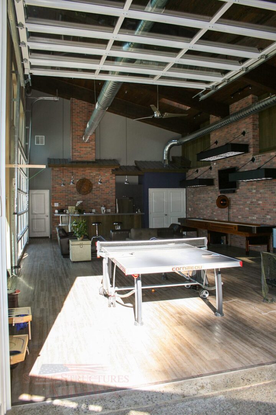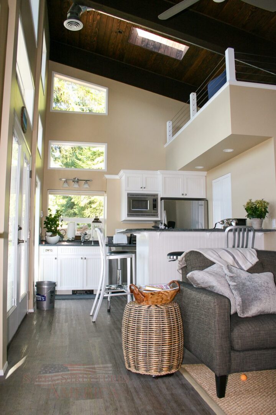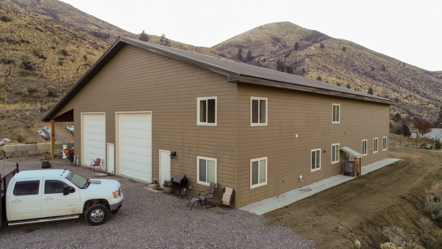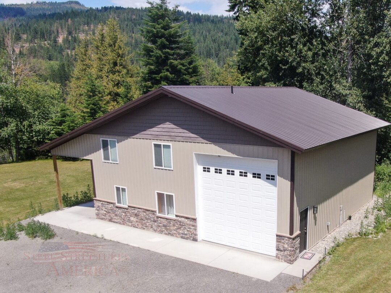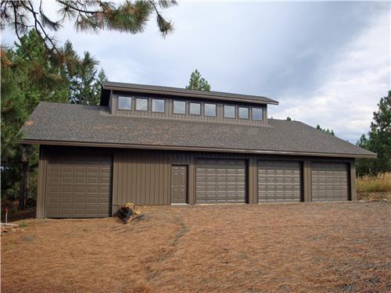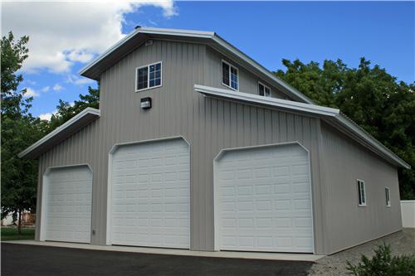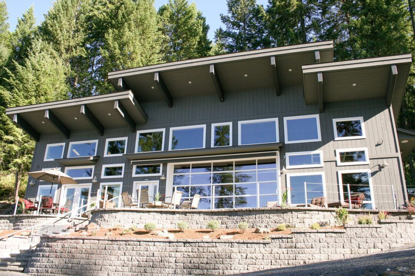
#5172 – Modern Barndominium in Harrison, ID
#5172 – Modern Barndominium in Harrison, ID
This custom project incorporates hybrid systems of Post-Frame, Heavy Timber, and Conventional Light Frame construction. Situated tightly against a hillside, the mono-sloped roof reaches a 21’-0” clear-height at the front wall to take full advantage of the serene lake views. The front and side walls of this modern barndominium are predominately open with windows and full-glass panel overhead doors to allow for wonderful views and lighting by utilizing post-frame lines and large glulam beams. The entire back wall is supported by a tall concrete retaining wall. The mixed residential use of this project involves living space with a loft; plenty of game space including shuffleboard, ping pong, basketball, and foosball; exercise and work-out space; and shop space all to provide the ultimate entertainment destination.
Dimensions
Width: 25 ft.
Length: 65 ft.
Height: 21 ft.


