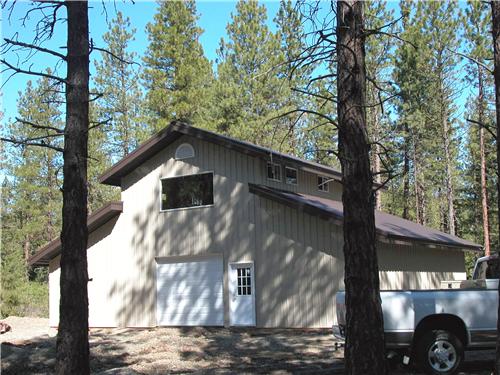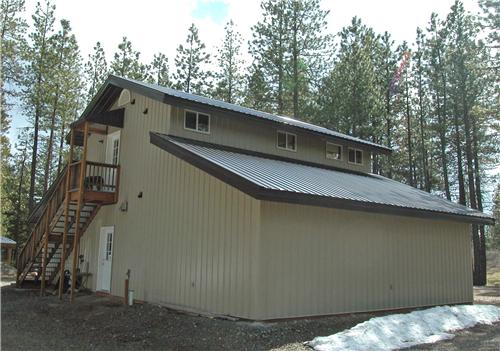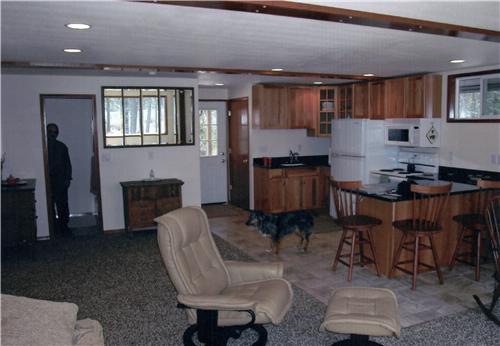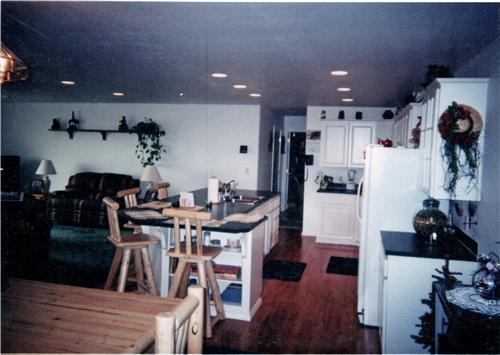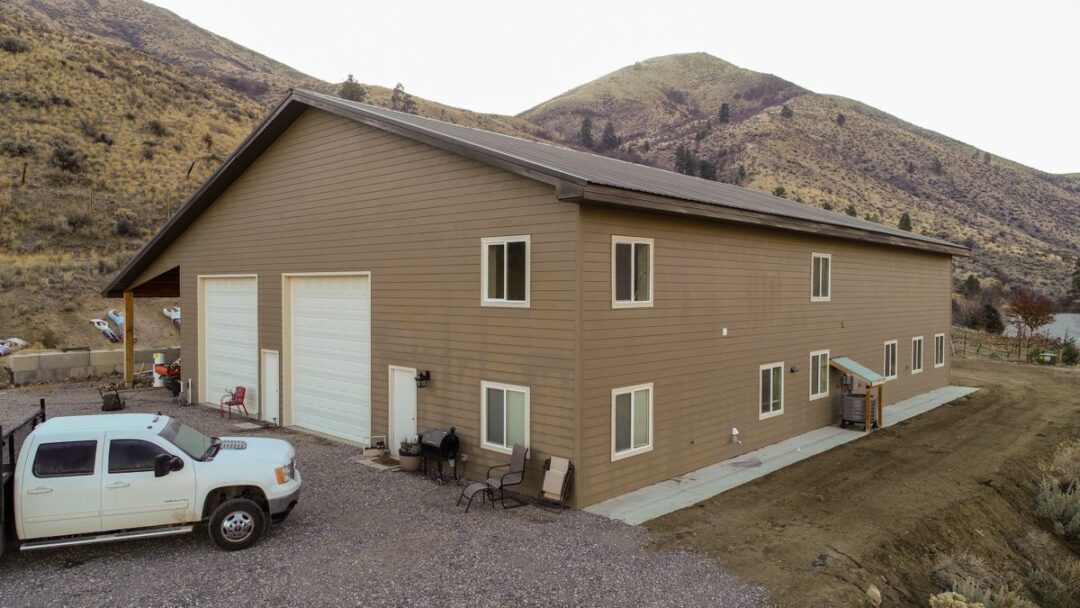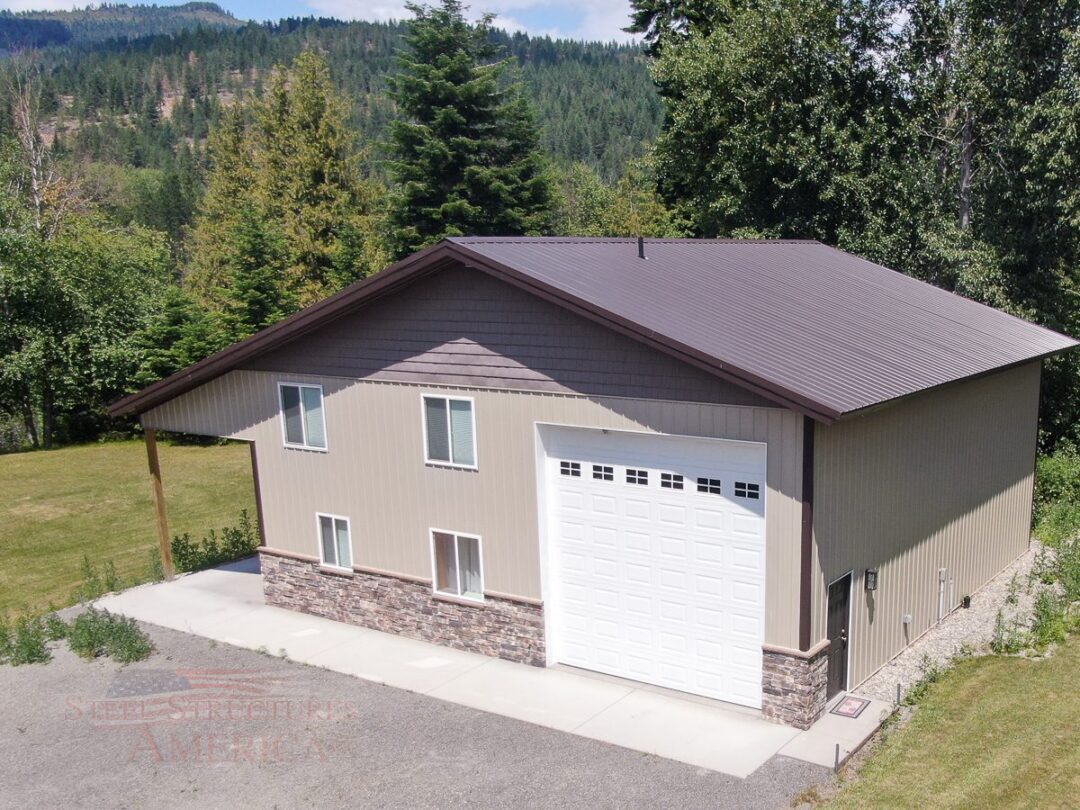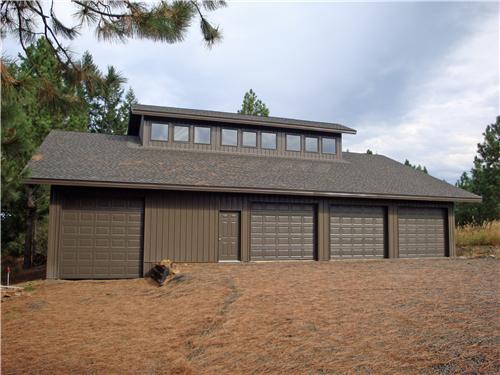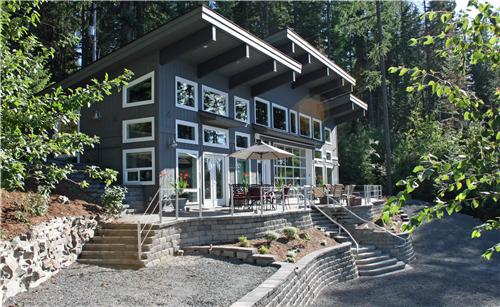Monitor Steel Building with Living Quarters#2210
Monitor Steel Building with Living Quarters#2210
This Monitor building design allows for plenty of second-story living space. The raised upper section is 14’x30′ accommodating a kitchen, living room, bedroom, and bathroom. Space below is used for vehicle storage and a hobby shop. 2′ roof overhangs on all sides were also used.
Dimensions
Width: 42 ft.
Length: 30 ft.
Height: 12 ft.


