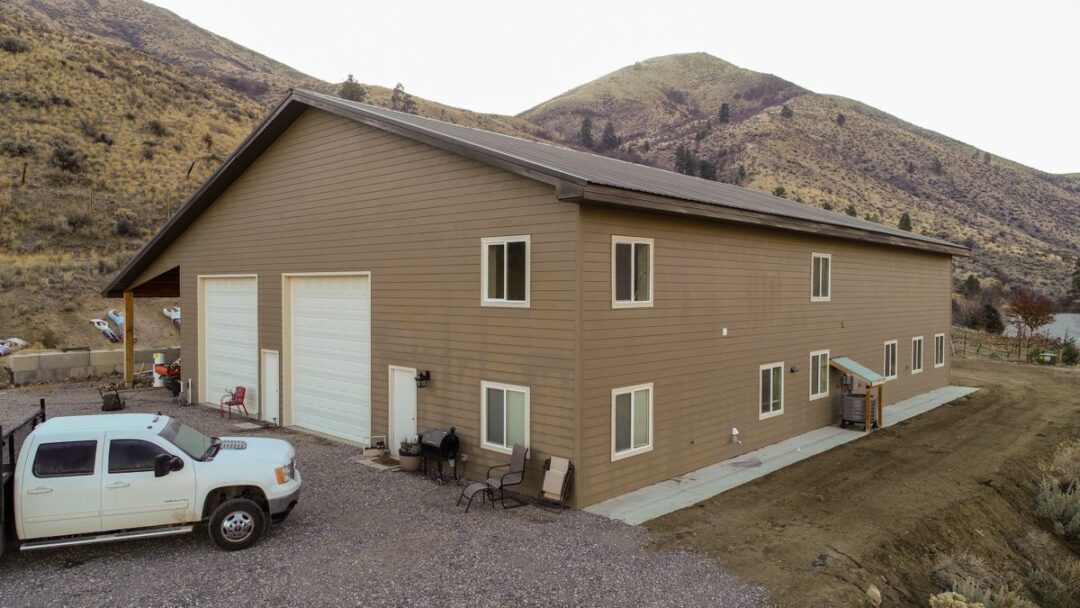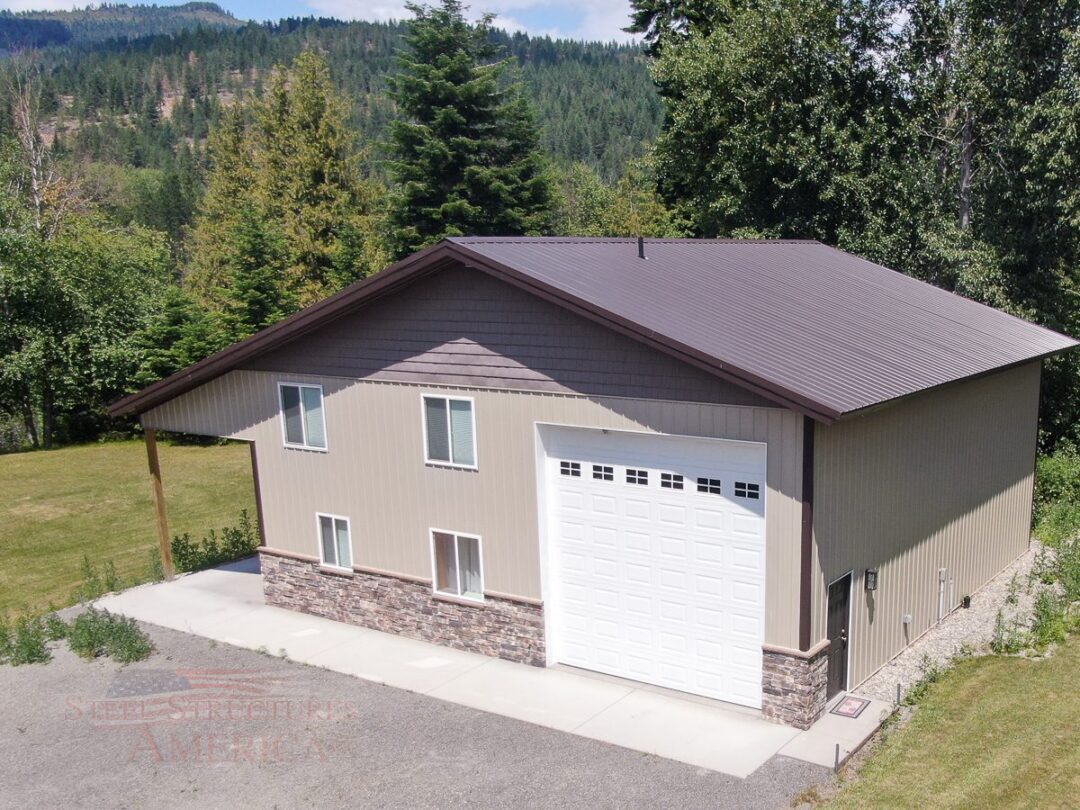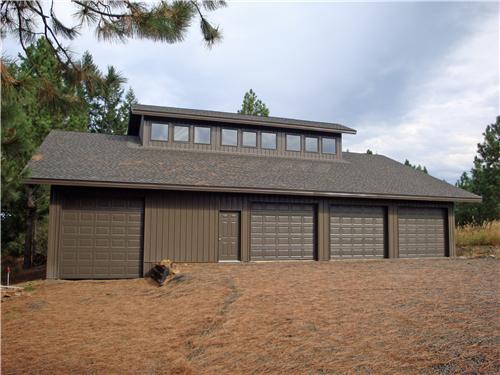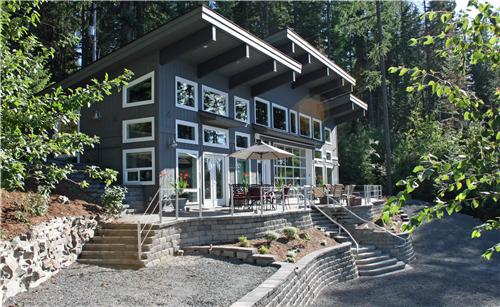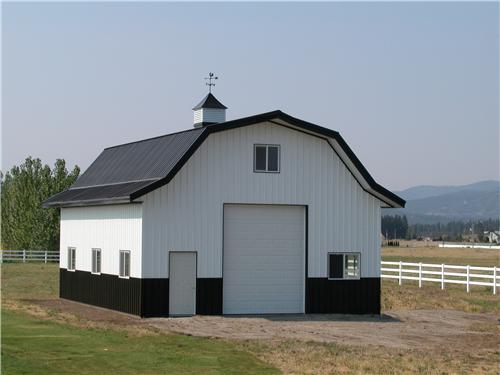
Gambrel Style Steel Building with Loft #2446
Gambrel Style Steel Building with Loft #2446
This project is a Gambrel style building with a loft floor. The loft floor area was designed as a 12’x36′ bonus room space. The roof incorporates 2′ roof overhangs and 36″ copula with louver sides. The exterior walls have two tone wainscot wall panel and the gable end wall has (1) 10’x12′ garage door.
Dimensions
Width: 30 ft.
Length: 36 ft.
Height: 12 ft.


