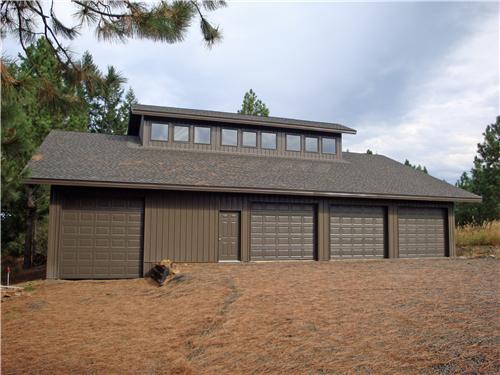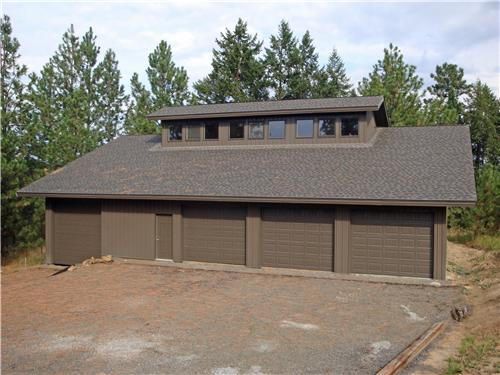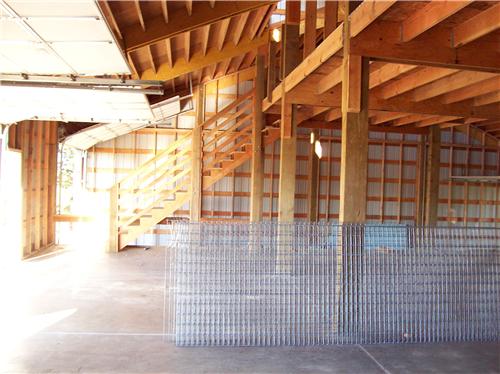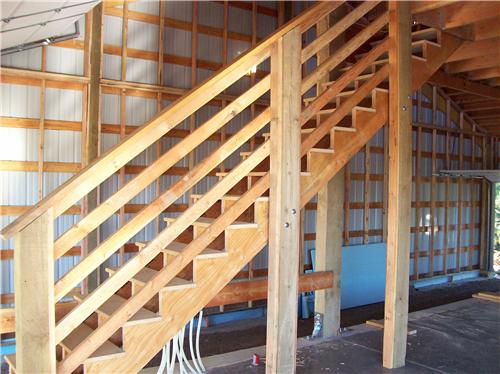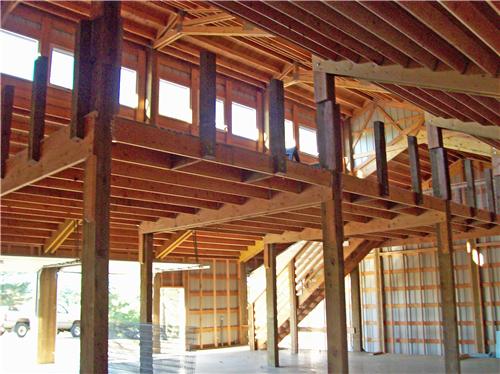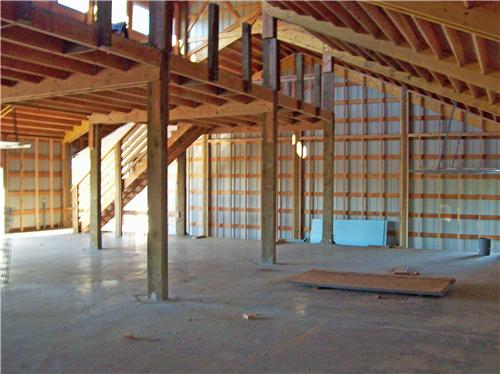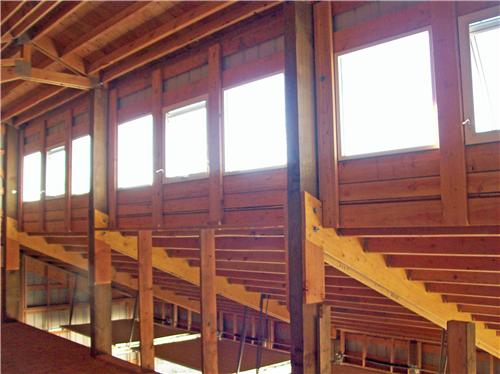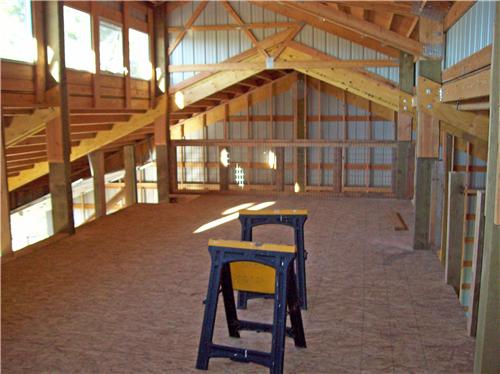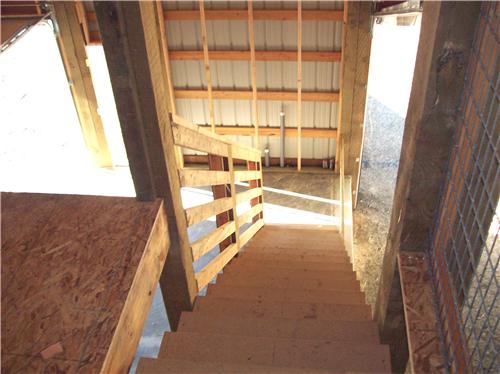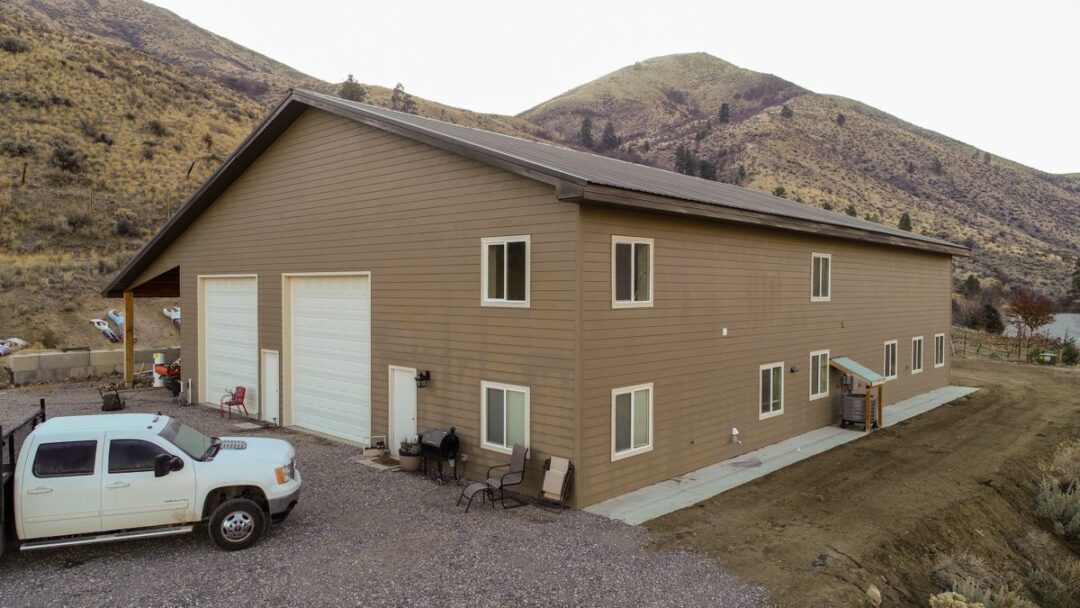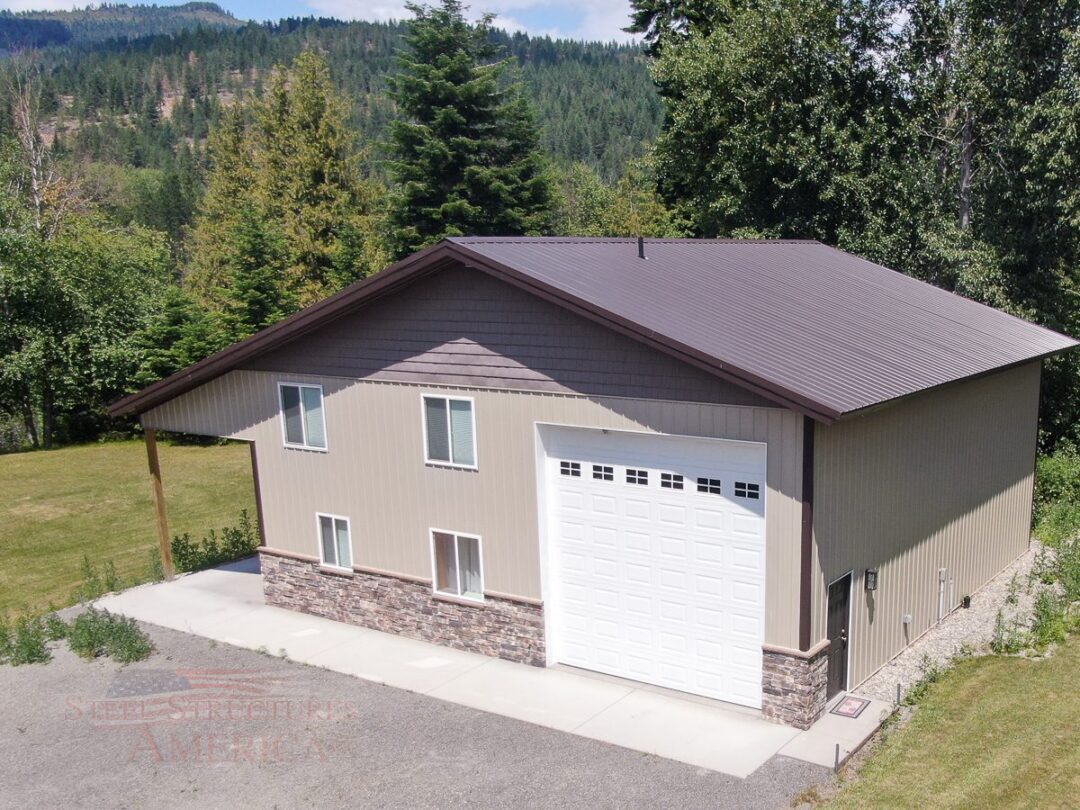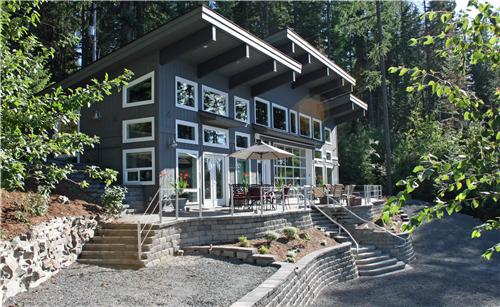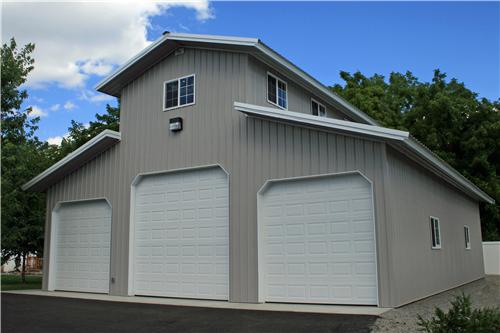Custom Shop with Living Quarters #5283 – Mead, WA
Custom Shop with Living Quarters #5283 – Mead, WA
This is a 48’x60’x21’ post and rafter structure with a 16’x36’ loft. The post and rafter configuration maximizes head space in the loft area and allows for ease of construction. The loft area has a raised roof providing a window wall to allow ample natural lighting through (9) 3×3 fixed windows. One bay at one end of the structure is dropped 2 feet for higher clearance parking with an overhead door each side to allow for drive-through convenience. The exterior of the structure incorporates weathered copper colored rolled-rib siding and an architectural composition roof. The front wall incorporates (3) 10’x8’ and (1) 10’x10’ overhead doors.
Dimensions
Width: 48 ft.
Length: 60 ft.
Height: 21 ft.


