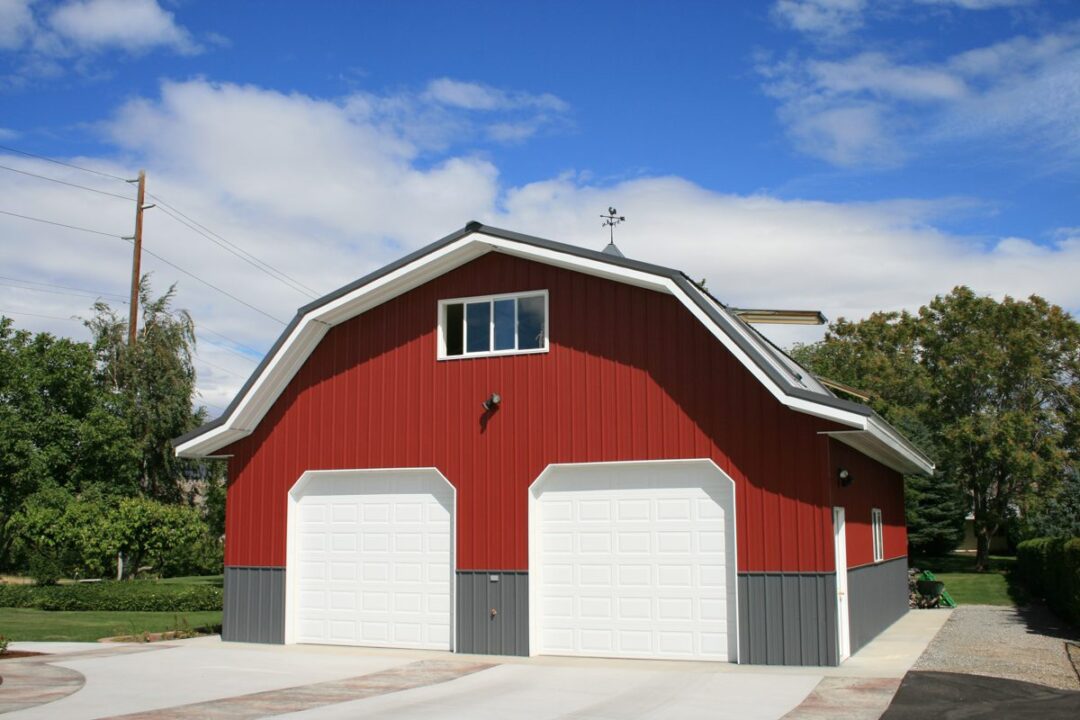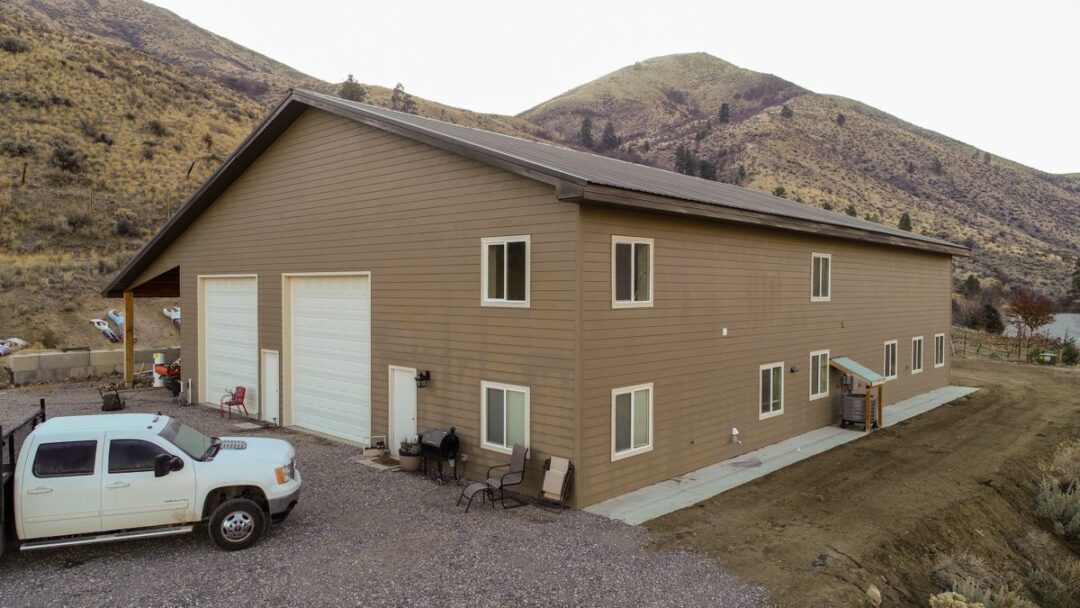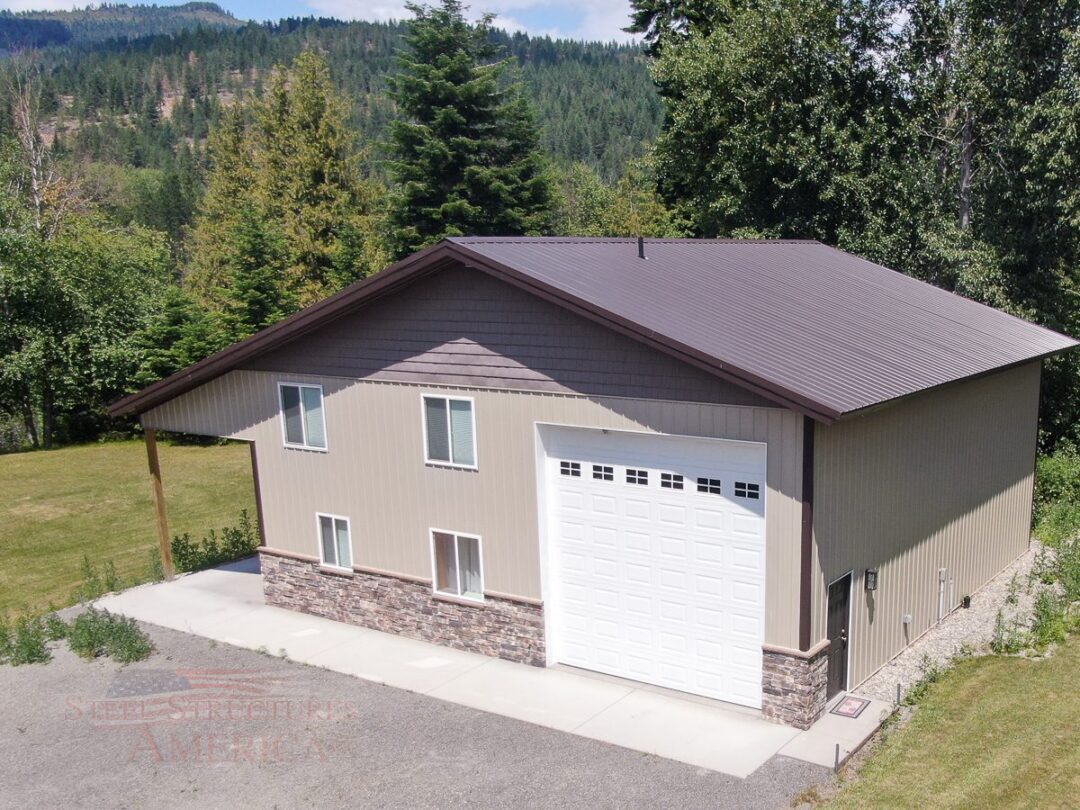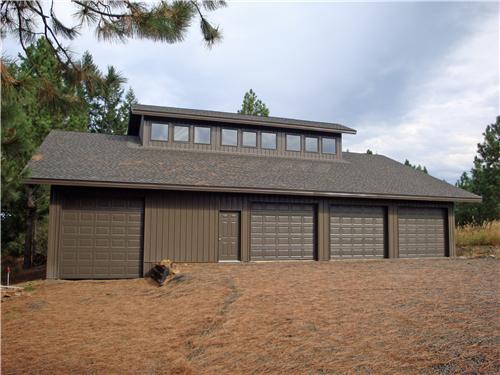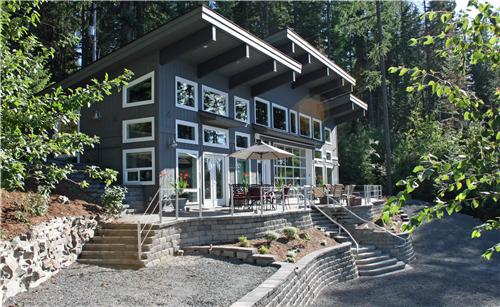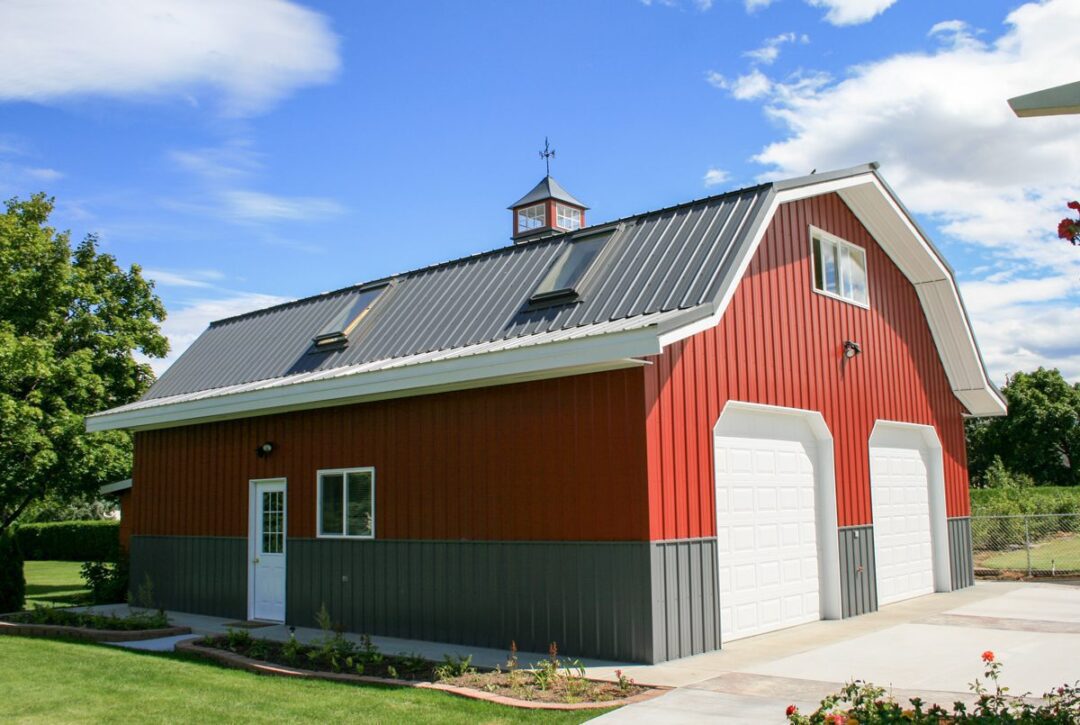
2 Story Workshop with Bonus Room #3892
2 Story Workshop with Bonus Room #3892
This is a Gambrel style building with a second story bonus room. The bonus truss allows for a 10′ wide x 36′ long finished room. The roof includes 2′ overhangs on all sides and (4) operable skylights. The 36″ cupola has window sides and a weathervane. The exterior walls include a two tone wainscot panel. The (2) garage doors are 10′ wide X 9′ tall.
Dimensions
Width: 32 ft.
Length: 36 ft.
Height: 10 ft.


