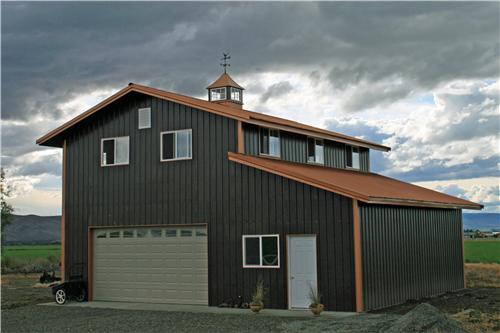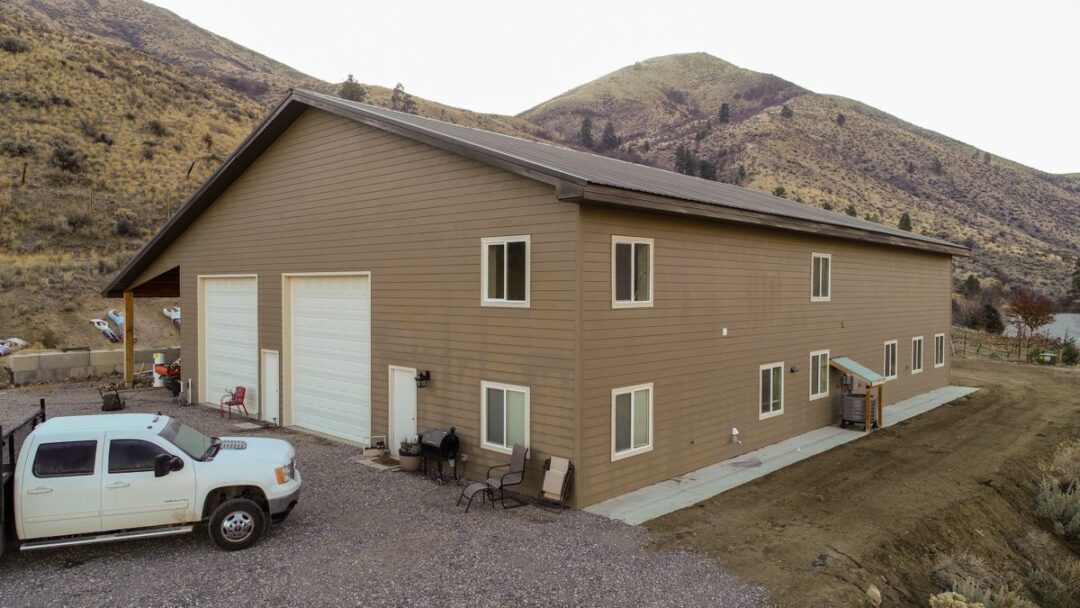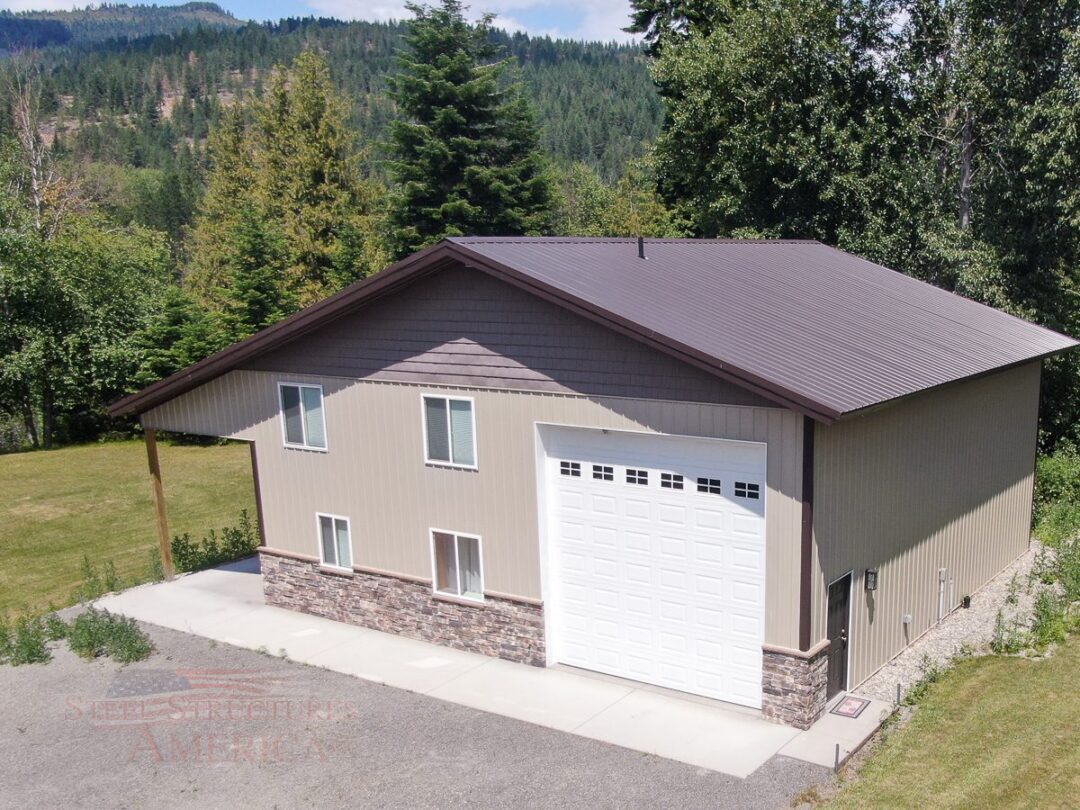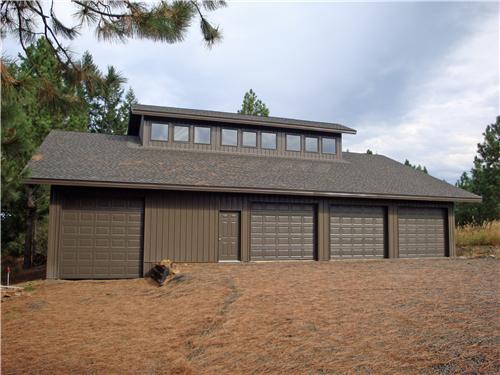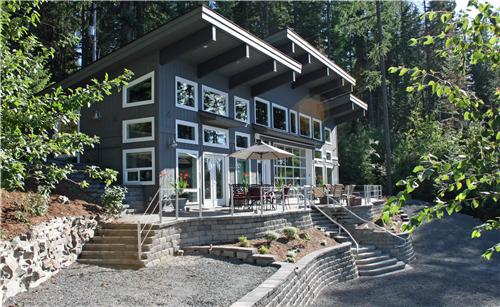2 Story Steel Building with Shed #4224
2 Story Steel Building with Shed #4224
Post Frame construction is becoming a popular option for two-story applications. This 2 story shed consists of the main structure that features a 720 square foot garage and a full loft floor, making up the home office area, and the shed attachment adds additional lower shop space making this a cost-effective design. The garage door is factory painted in beige with a full window panel and sunburst decorative inserts. Roof overhangs on all sides with copper penny Loc-Rib roof panel compliment the matching cupola with weathervane.
Dimensions
Width: 24 ft.
Length: 30 ft.
Height: 18 ft.


