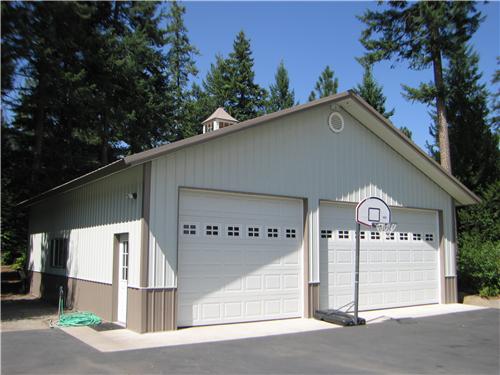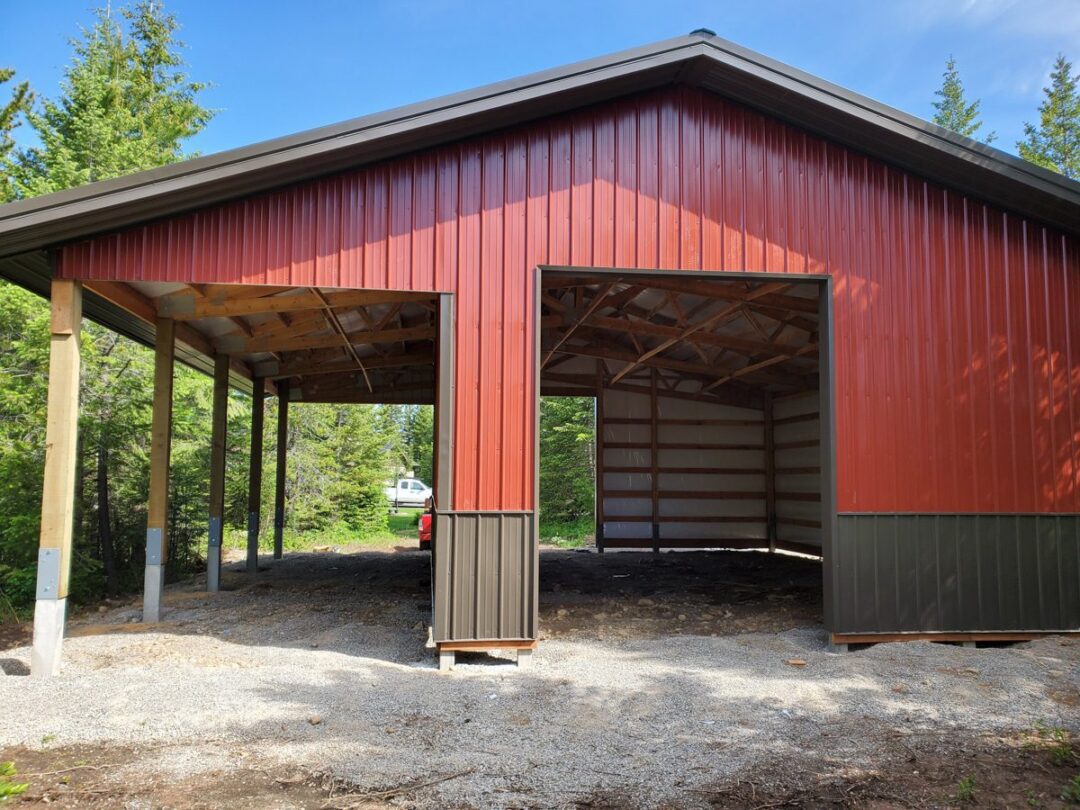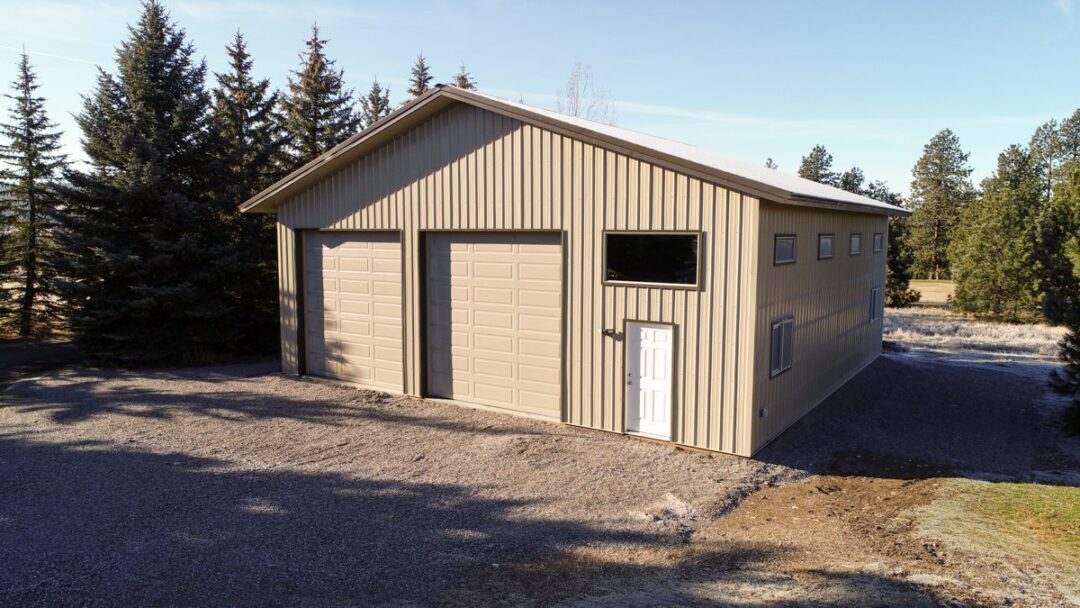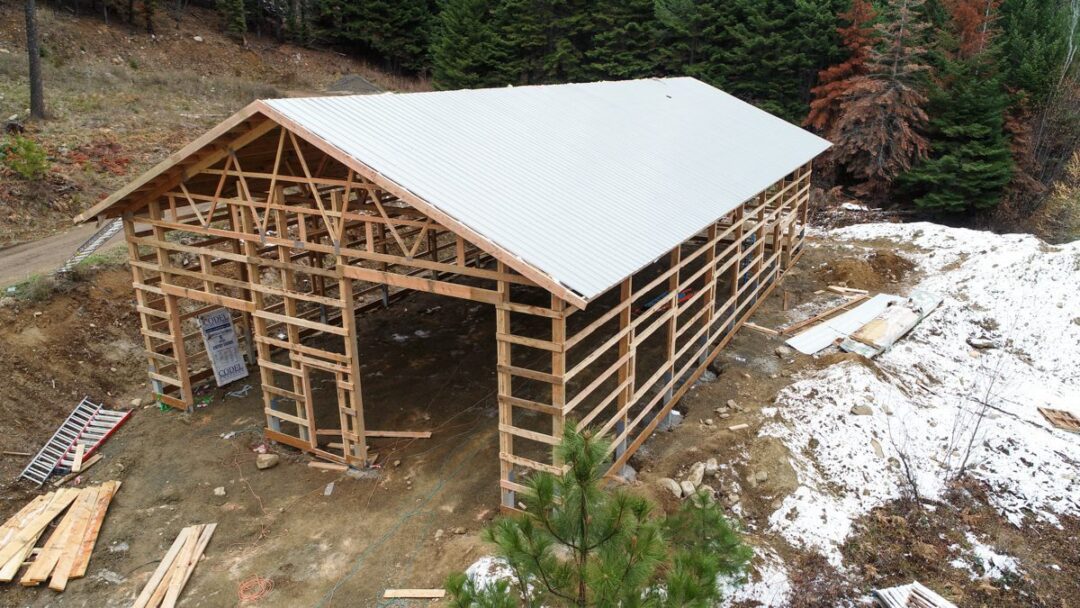Steel Shop Building #1208
Steel Shop Building #1208
This project is an upgraded shop building with the two-tone wall (wainscot) panel and decorative roof cupola and weathervane. The gable trusses are built at a steeper 5:12 pitch. The garage doors are 12’x12′ and include windows with grid inserts.
Dimensions
Width: 36 ft.
Length: 40 ft.
Height: 12 ft.






