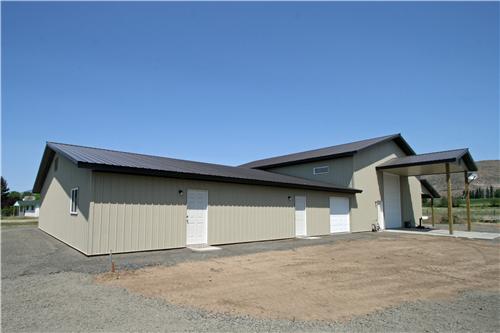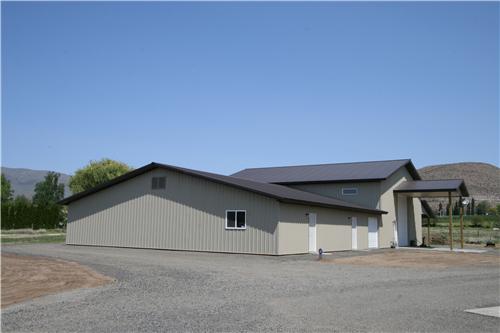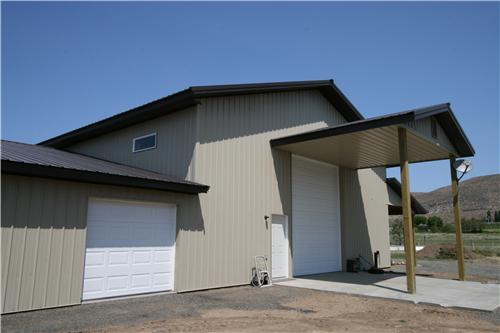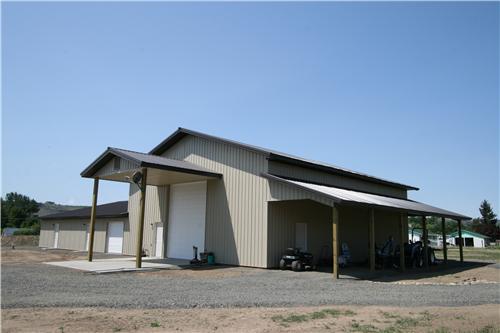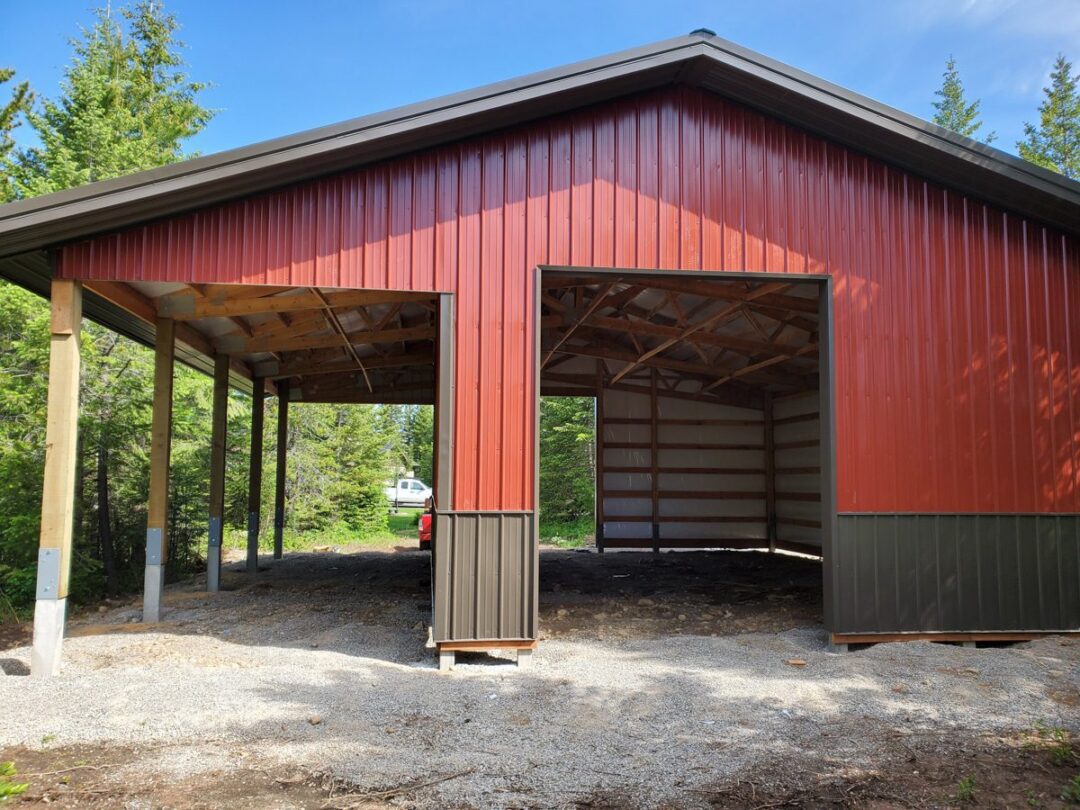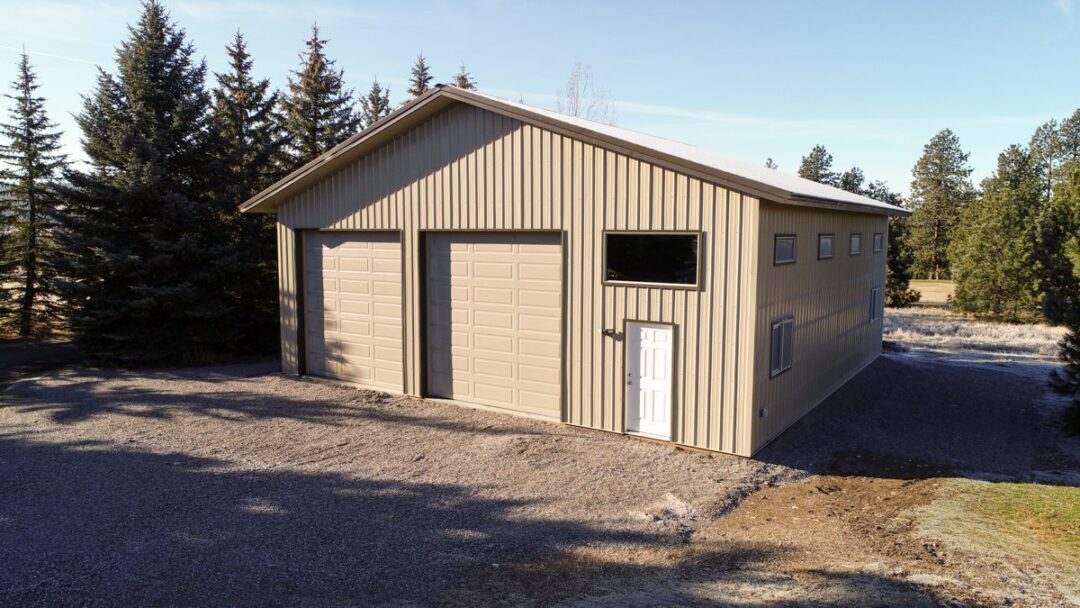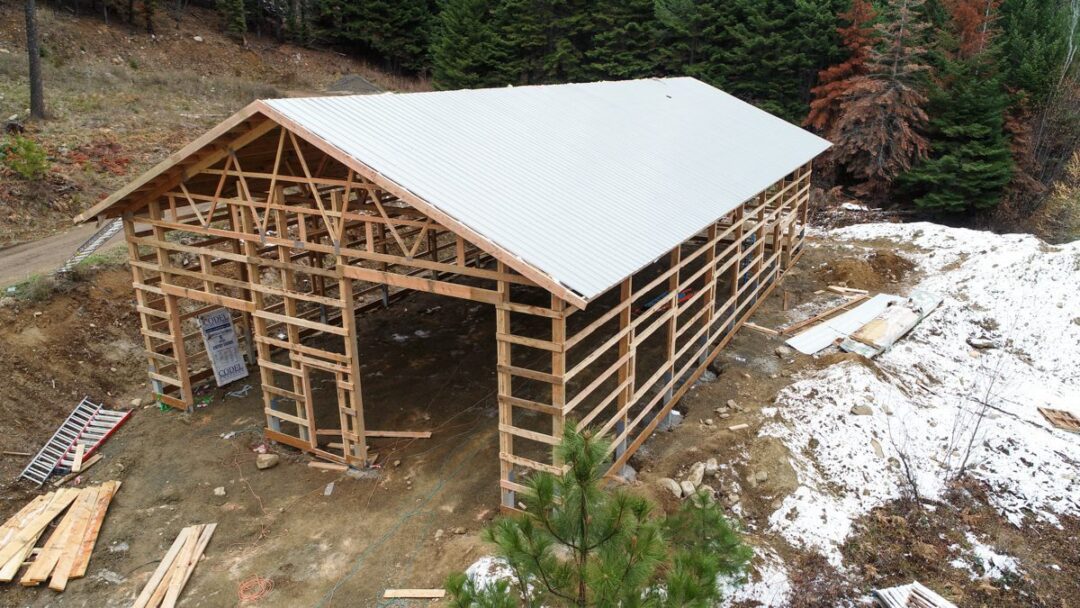Pole Building Shop W/Canopy #5818 – Naches, WA
Pole Building Shop W/Canopy #5818 – Naches, WA
This project incorporates a 40’x50’x16′ structure with a 12′ lean-to on one side and a 50’x50’x8′ structure on the other side. The 12’x14′ overhead door utilizes a 16’x14′ canopy to keep entry dry and sheltered. 2×4 stud walls were provided around the entire perimeter as well as a rigid ceiling inside the structure. Additional options include 2′ overhangs, a decked roof and numberous 4’x18″ windows.
Dimensions
Width: 50 ft.
Length: 100 ft.
Height: 16 ft.


