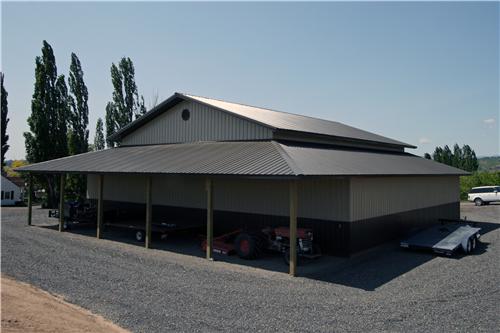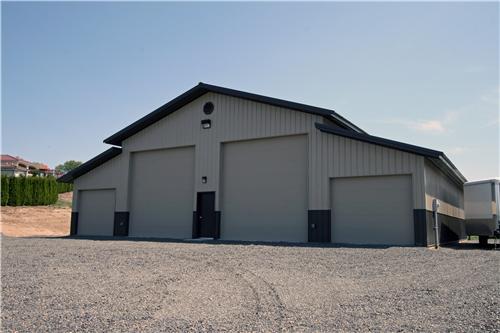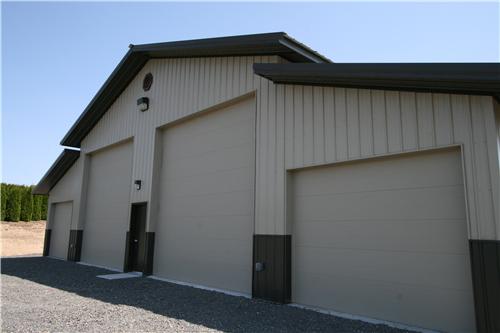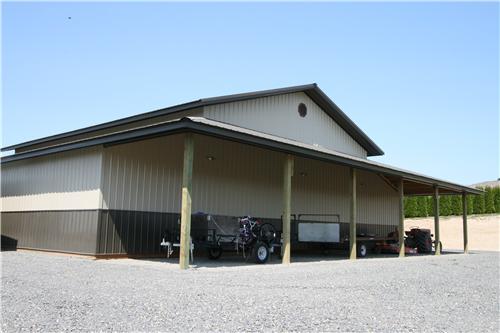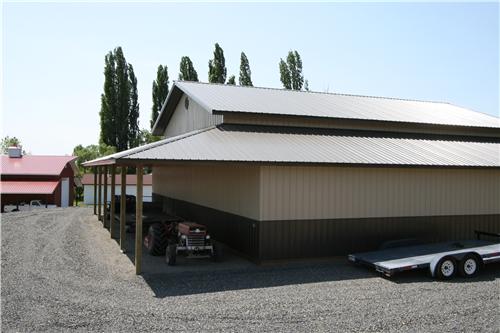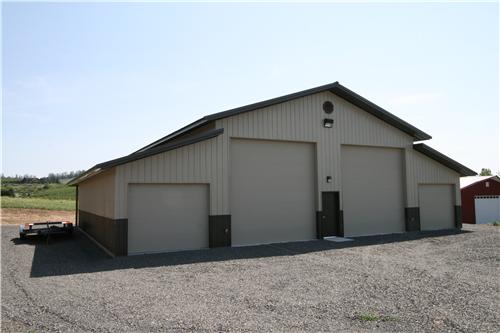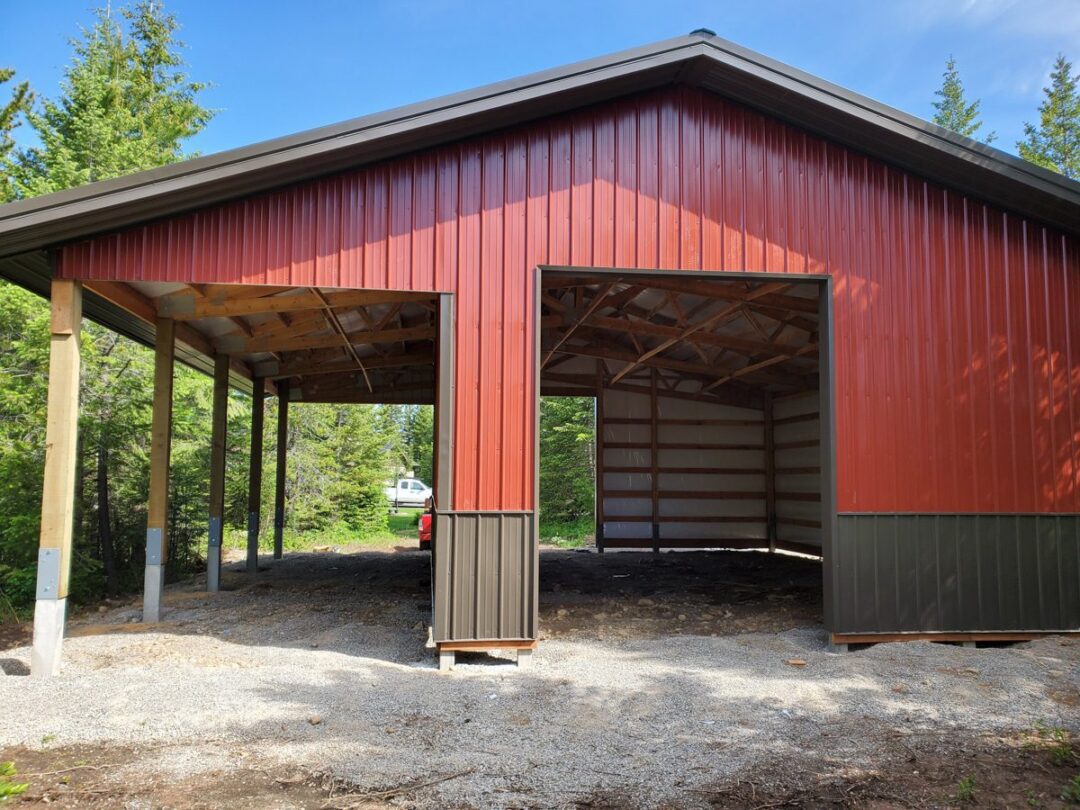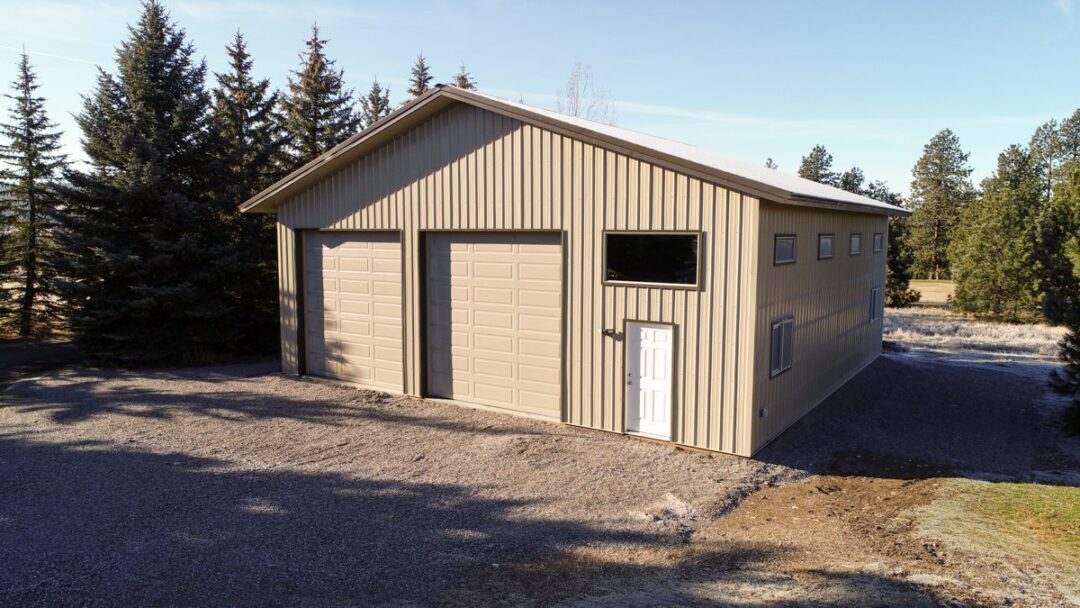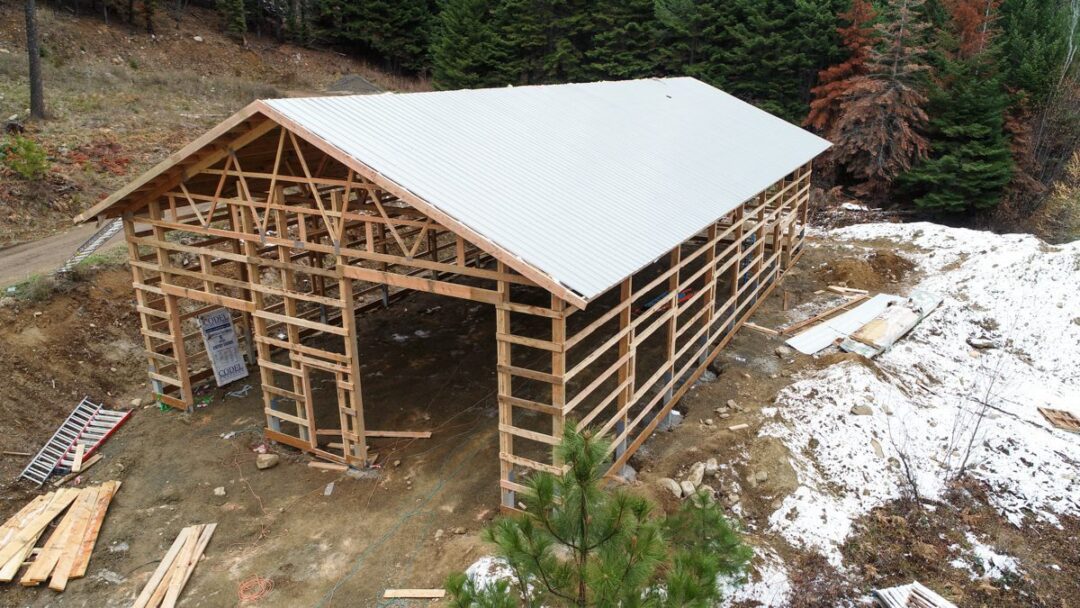Monitor Pole Building W/ Lean-to #6061 – Yakima, WA
Monitor Pole Building W/ Lean-to #6061 – Yakima, WA
The pole building has a Monitor-style layout with additional features. The main portion of the project is 36’x50’x16′, flanked by 12’x50’x10′ enclosed lean-to (shed) on either side. Off the back wall of the structure is another 12’x60′ open lean-to. The rooflines intersect with a hip creating a continuous roofline. There are (2) 14’x14′ and (2) 10’x8 overhead doors. 2′ roof overhangs all the way around accentuate the off-set roof lines. The exterior walls have a two-tone 4′ wainscot panel.
Dimensions
Width: 36 ft.
Length: 50 ft.
Height: 16 ft.


