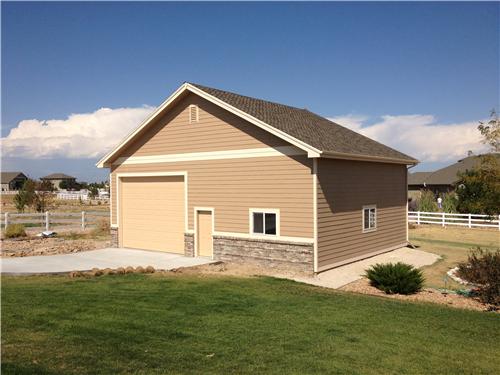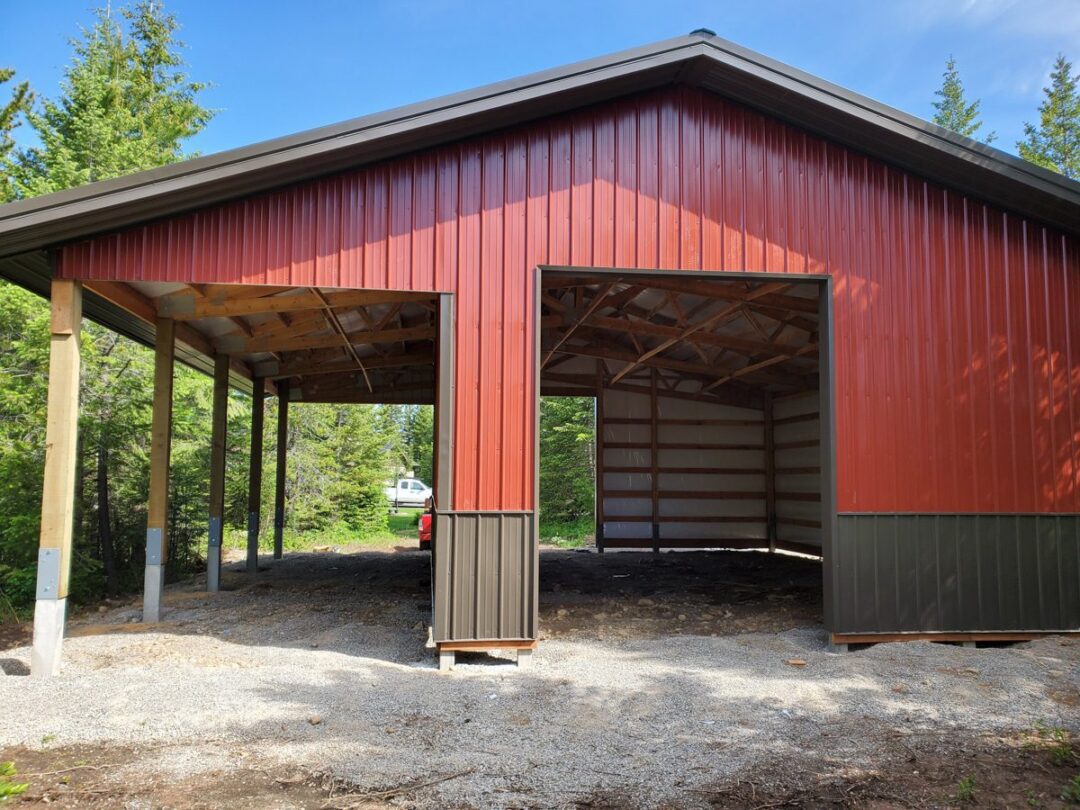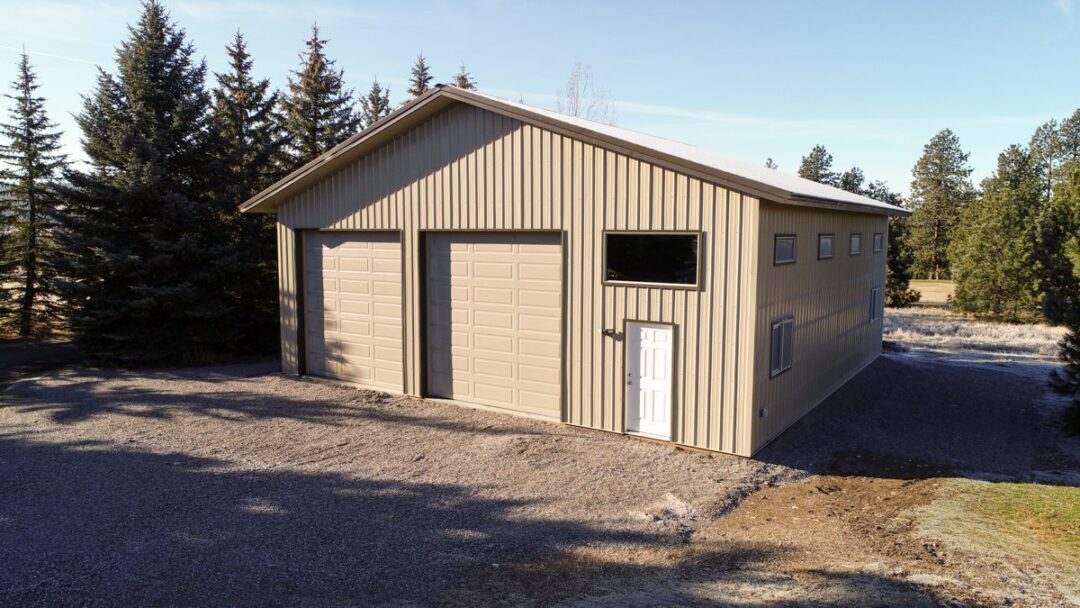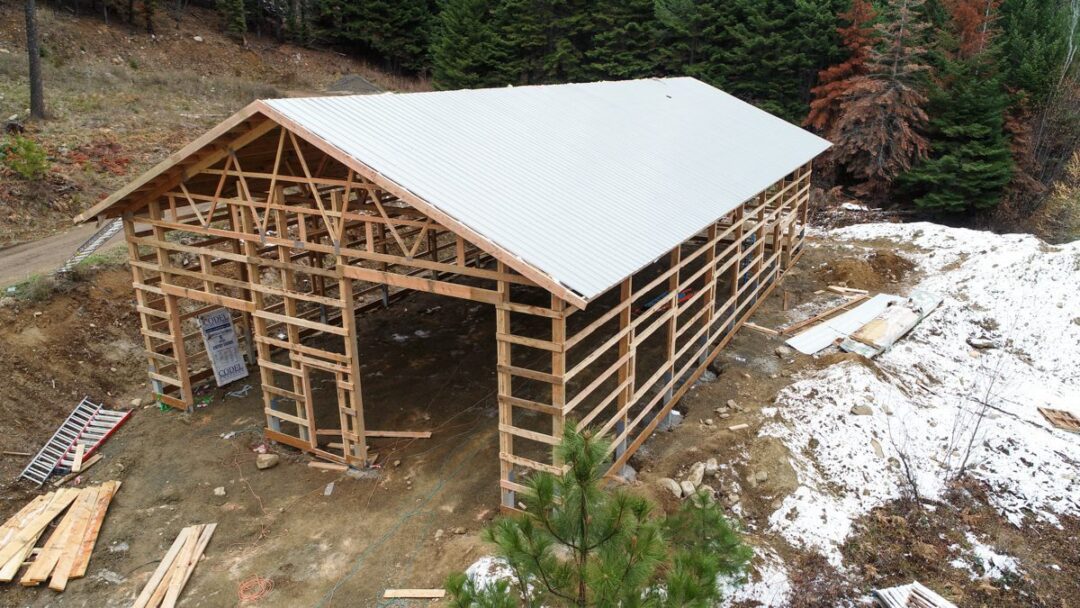Custom 2 Car Garage #6086 – Brighton, CO
Custom 2 Car Garage #6086 – Brighton, CO
This custom garage is a 40x30x14 with one 16×12 overhead door, and one walk-in door. Also with a shingle roof, 2×6 vertical framing on walls with fiber cement siding, 4′ stone wainscot on the front to match the house.
Dimensions
Width: 40 ft.
Length: 30 ft.
Height: 14 ft.






