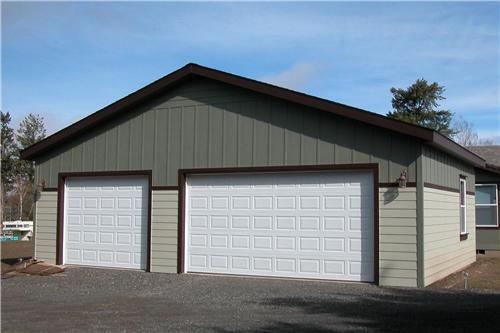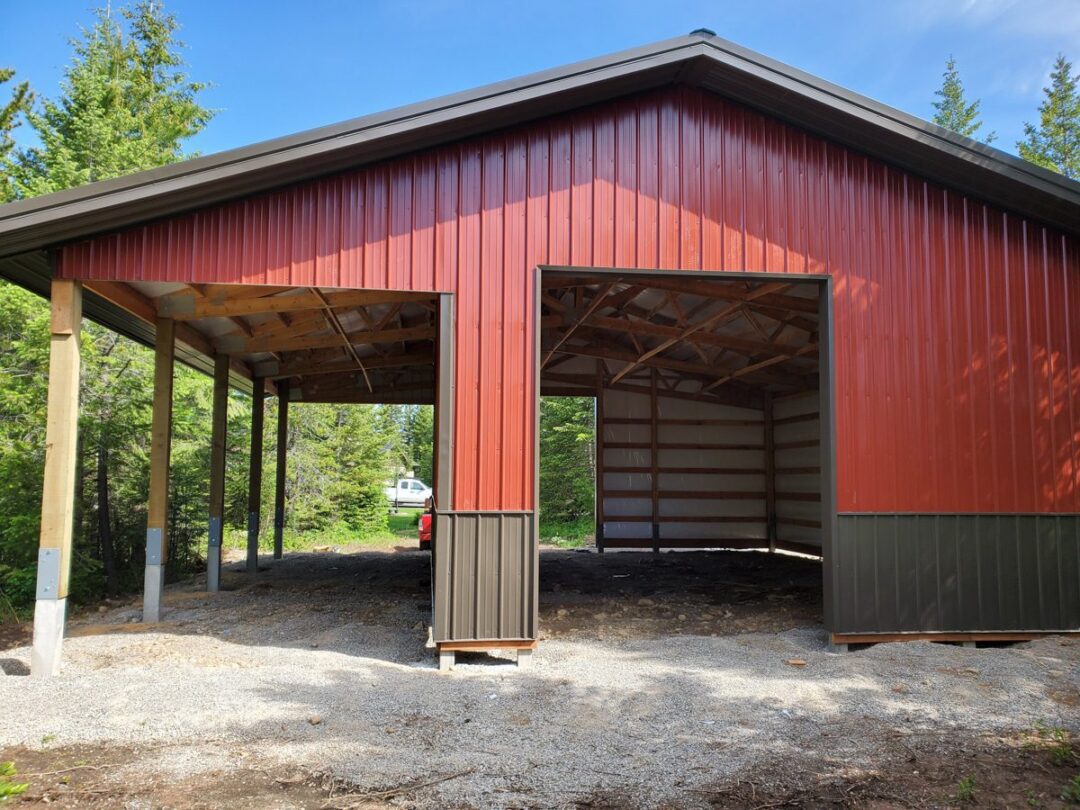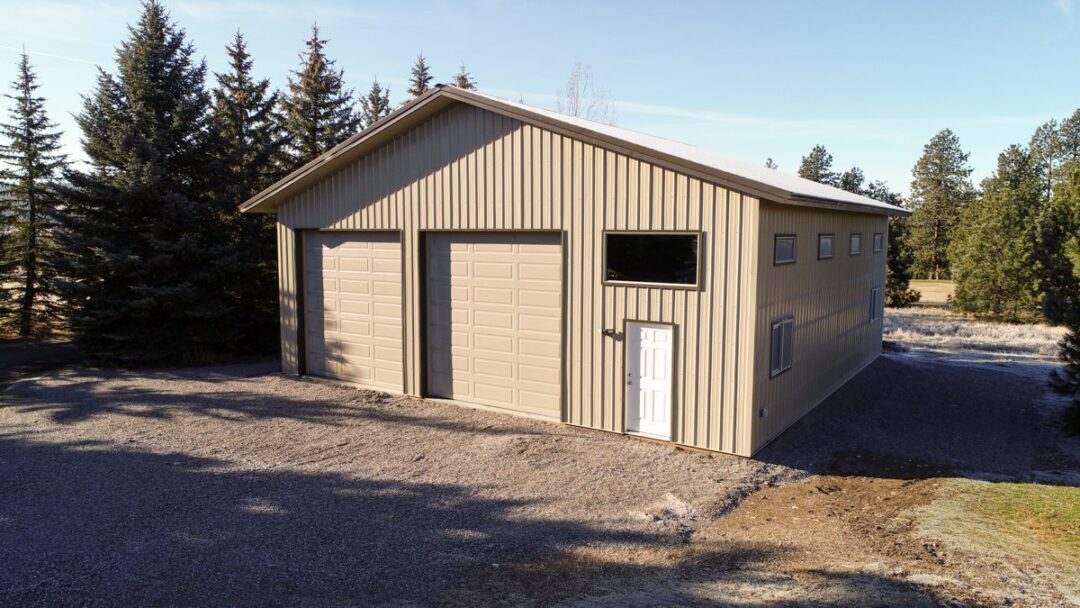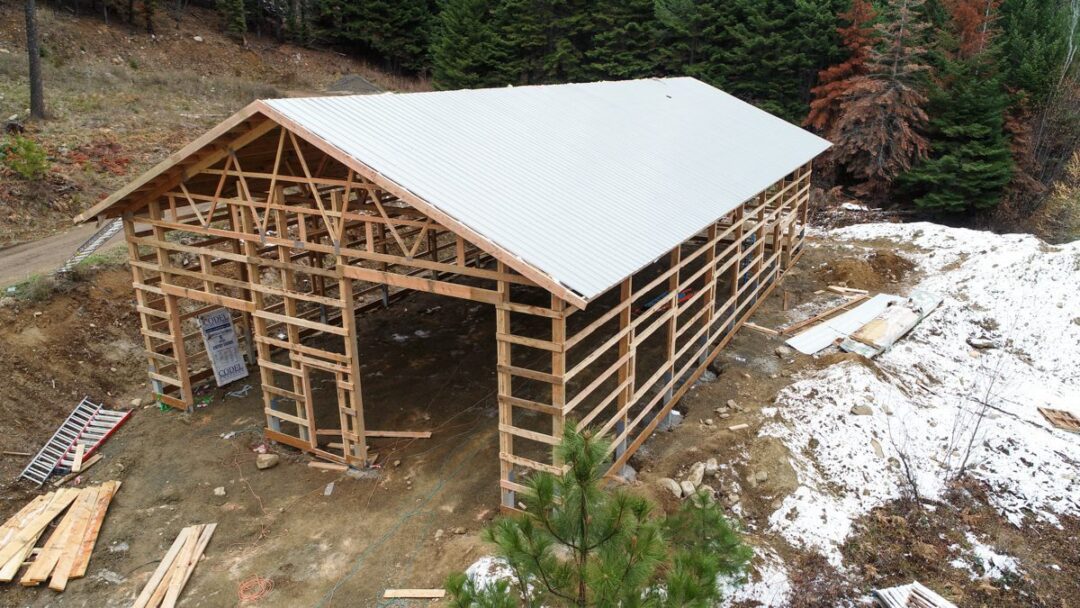3 Car Garage #2978 – Union Town, WA
3 Car Garage #2978 – Union Town, WA
Dimensions: 36 x 24 x 12 ft.
This garage was designed to match the customer’s new manufactured home. The siding is fiber cement and the roofing is composition. The roof overhangs are 18″ to match the home. The front gable wall incorporates (1) 16′ x 10′ and (1) 10’x10′ garage door.






