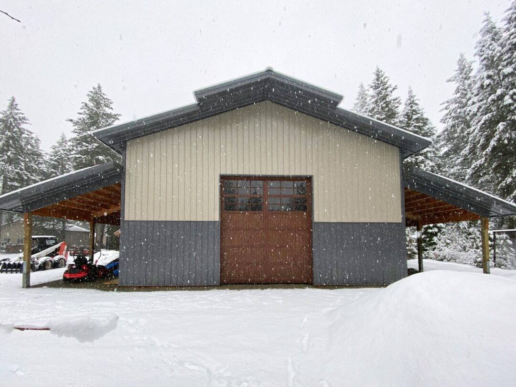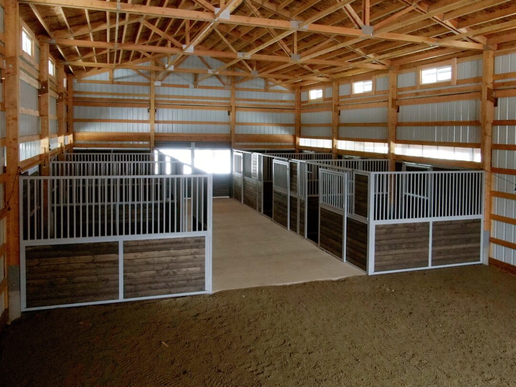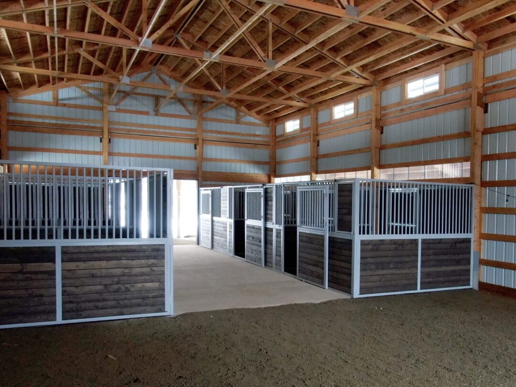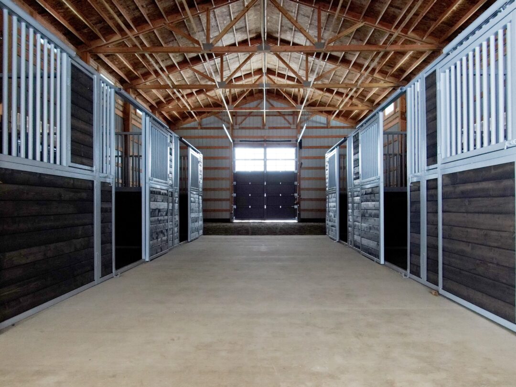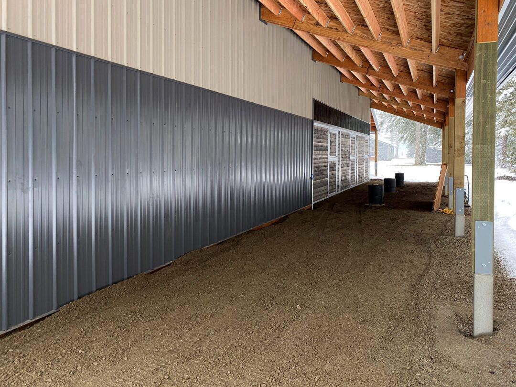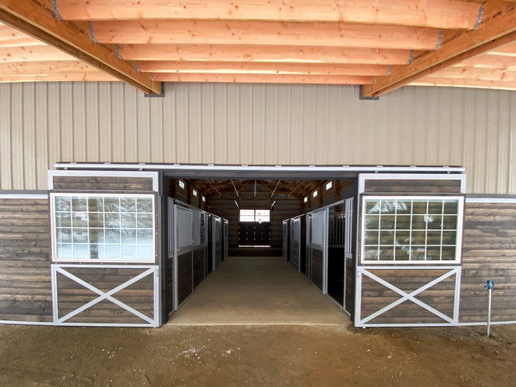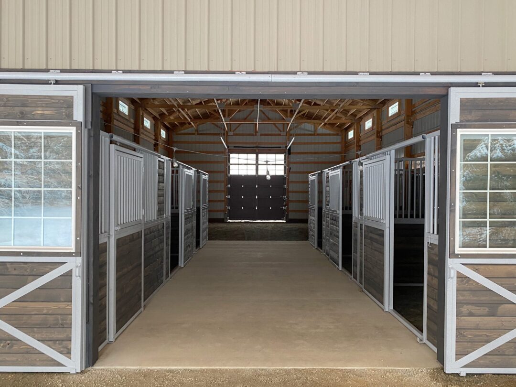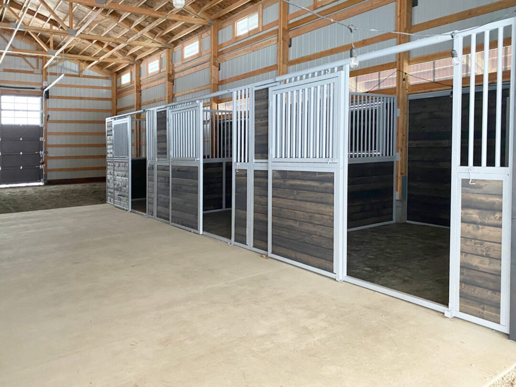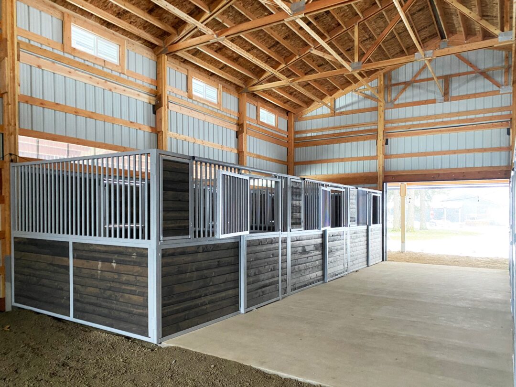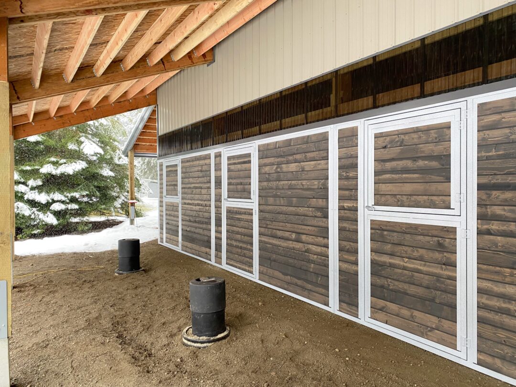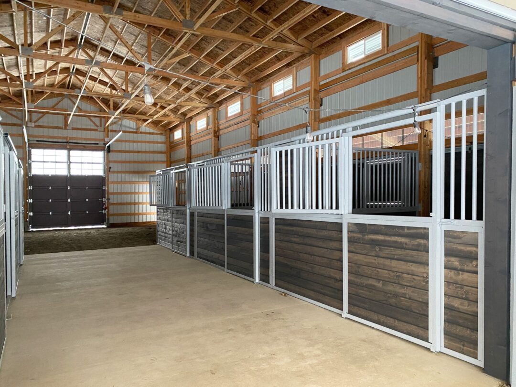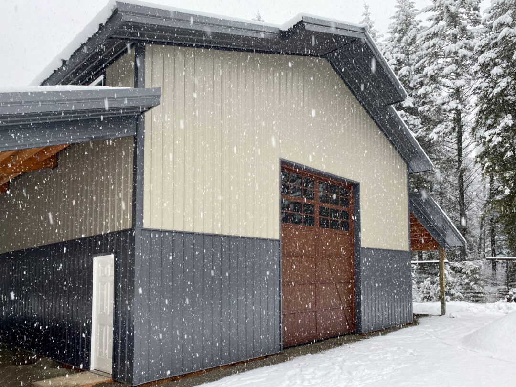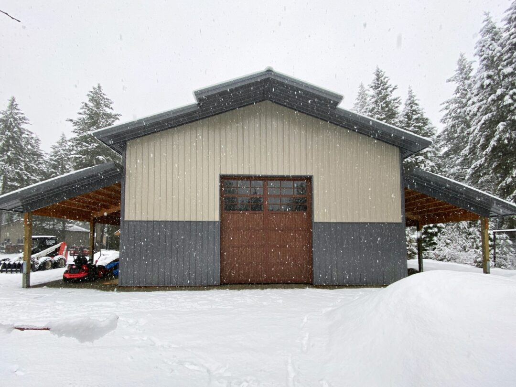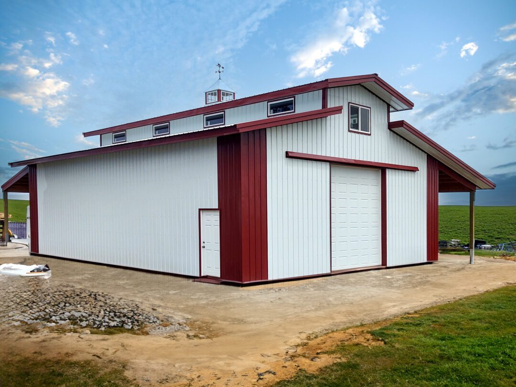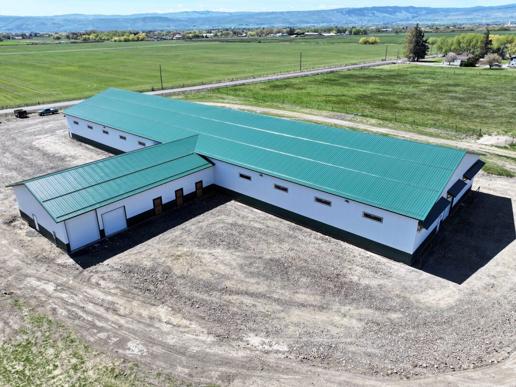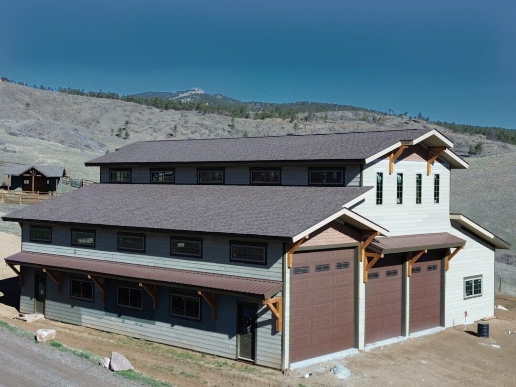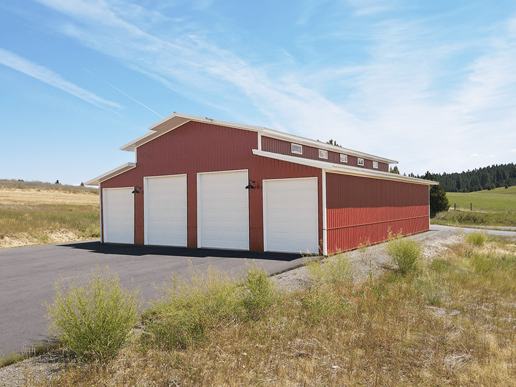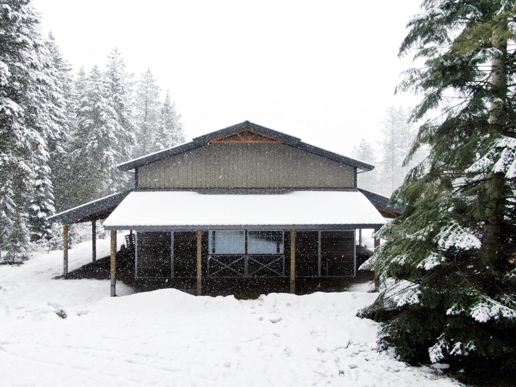
#13393 – 36′ x 72′ x 18′ Horse Barn in Rathdrum, ID
#13393 – 36′ x 72′ x 18′ Horse Barn in Rathdrum, ID
This unique horse barn is 36′ x 72′ x 18′ with 3 open lean-tos: (2) 12′ x 72′ x 10′ and (1) 36′ x 12′ x 10′. It features (1) 12′ x 14′ overhead door, (6) stall openings, 2 overhead gables, and 4 2′ eaves.
Completed in ash gray with charcoal gray accents, corners, wainscot, and roof.
Wondering if you can build a custom small horse barn, completely designed to your needs? Reach out to Steel Structures America team today, and we will be able to help! Get your estimate today.


