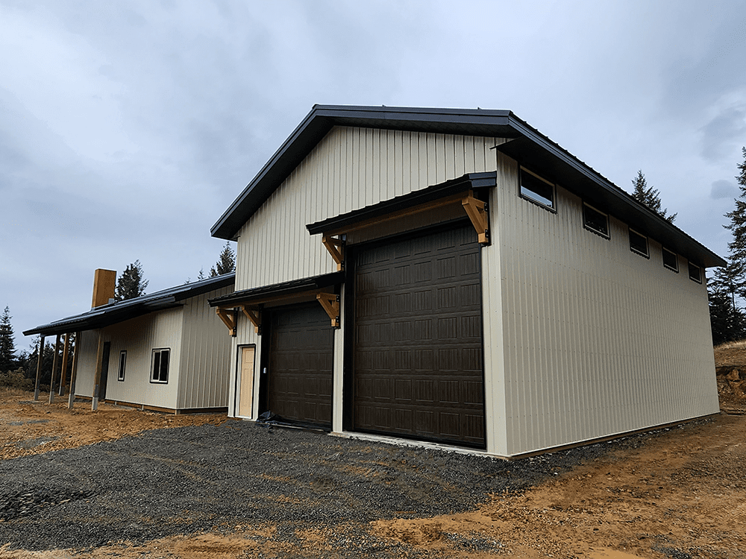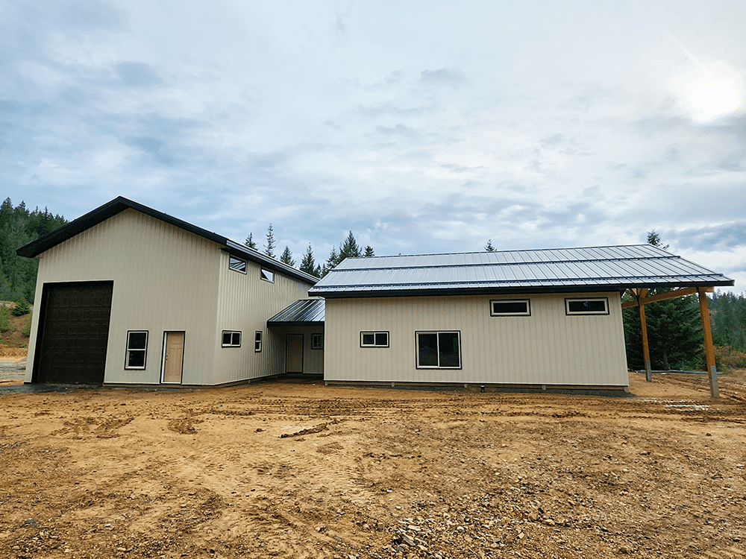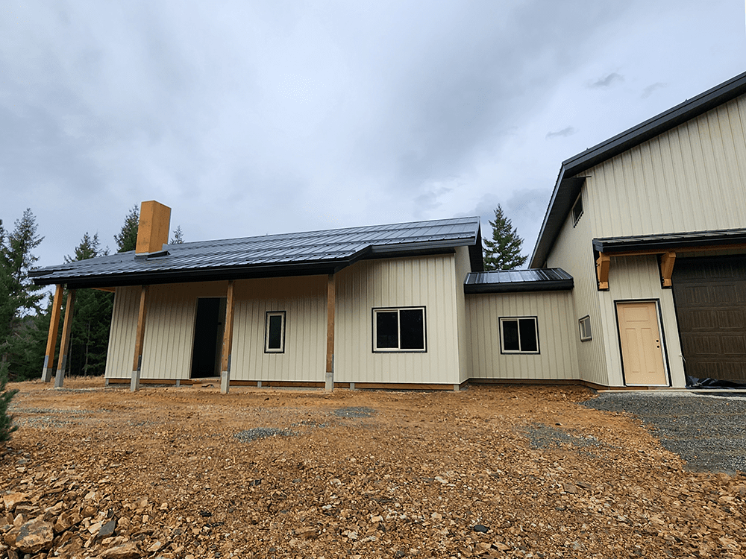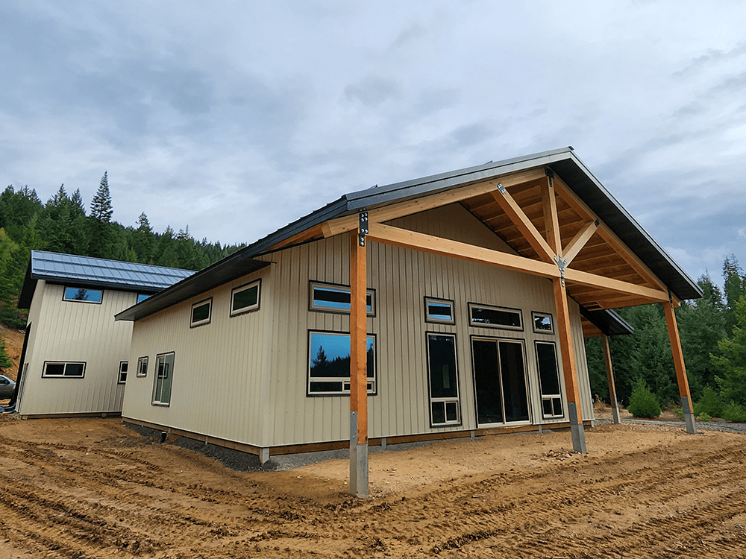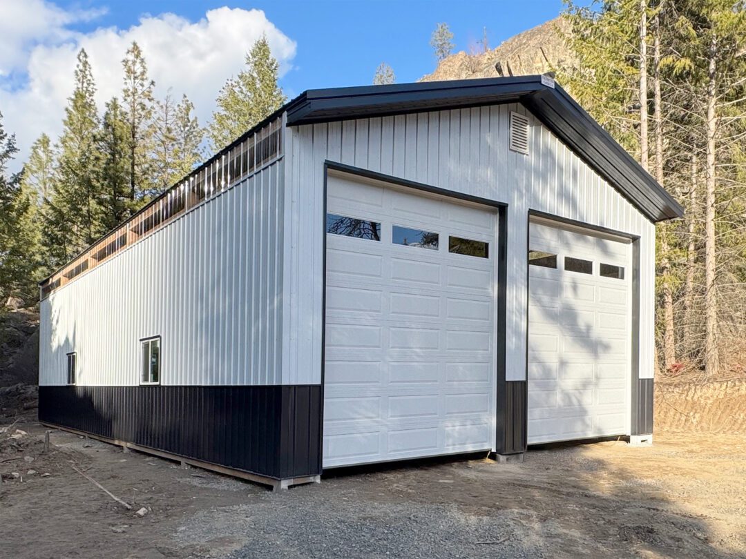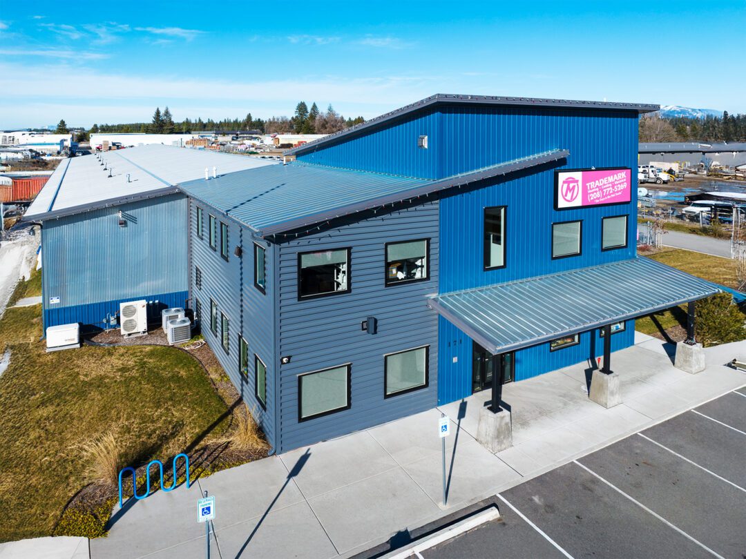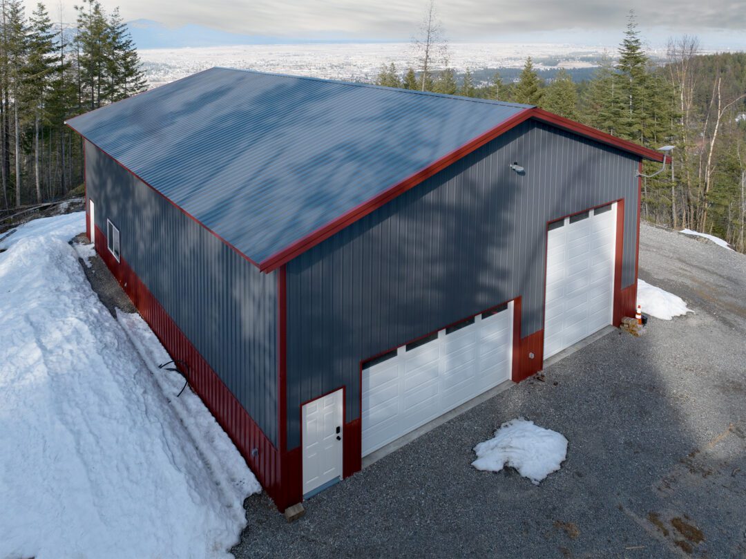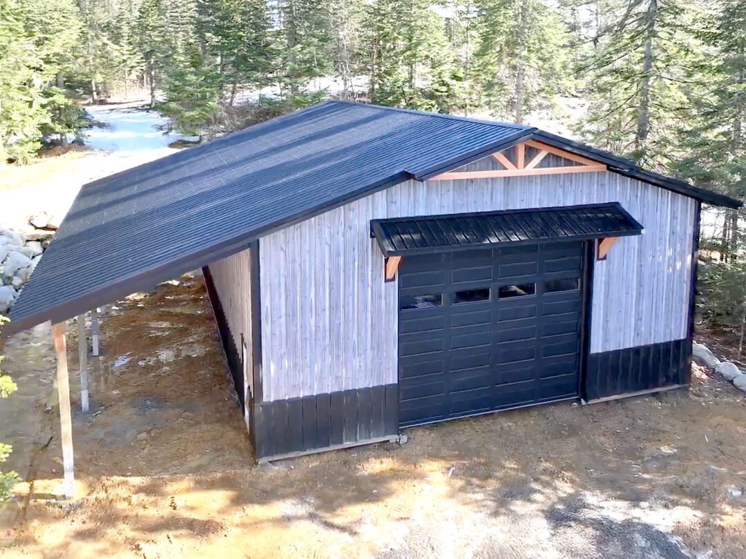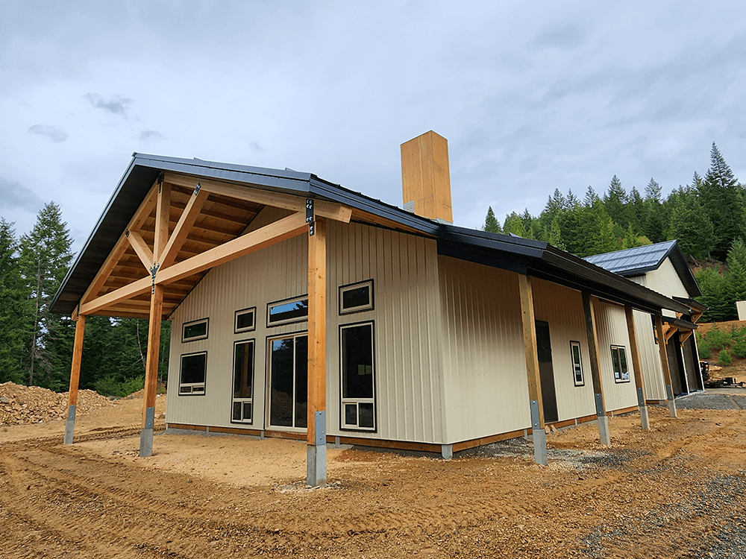
#13310 – 40 x 40 x 12 & 30 x 50 x 18 Living Quarters with Garage and Shop in Harrison, Idaho
#13310 – 40 x 40 x 12 & 30 x 50 x 18 Living Quarters with Garage and Shop in Harrison, Idaho
This single story garage with living quarters is 40′ x 40’x 12′ living space that attaches to 30′ x 50′ x 18′ shop via 14′ x 12′ x 10′ breezeway features a 40′ x 10′ x 12′ extended canopy, decorative trusses, overhead door canopies, french doors and custom overhead doors.


