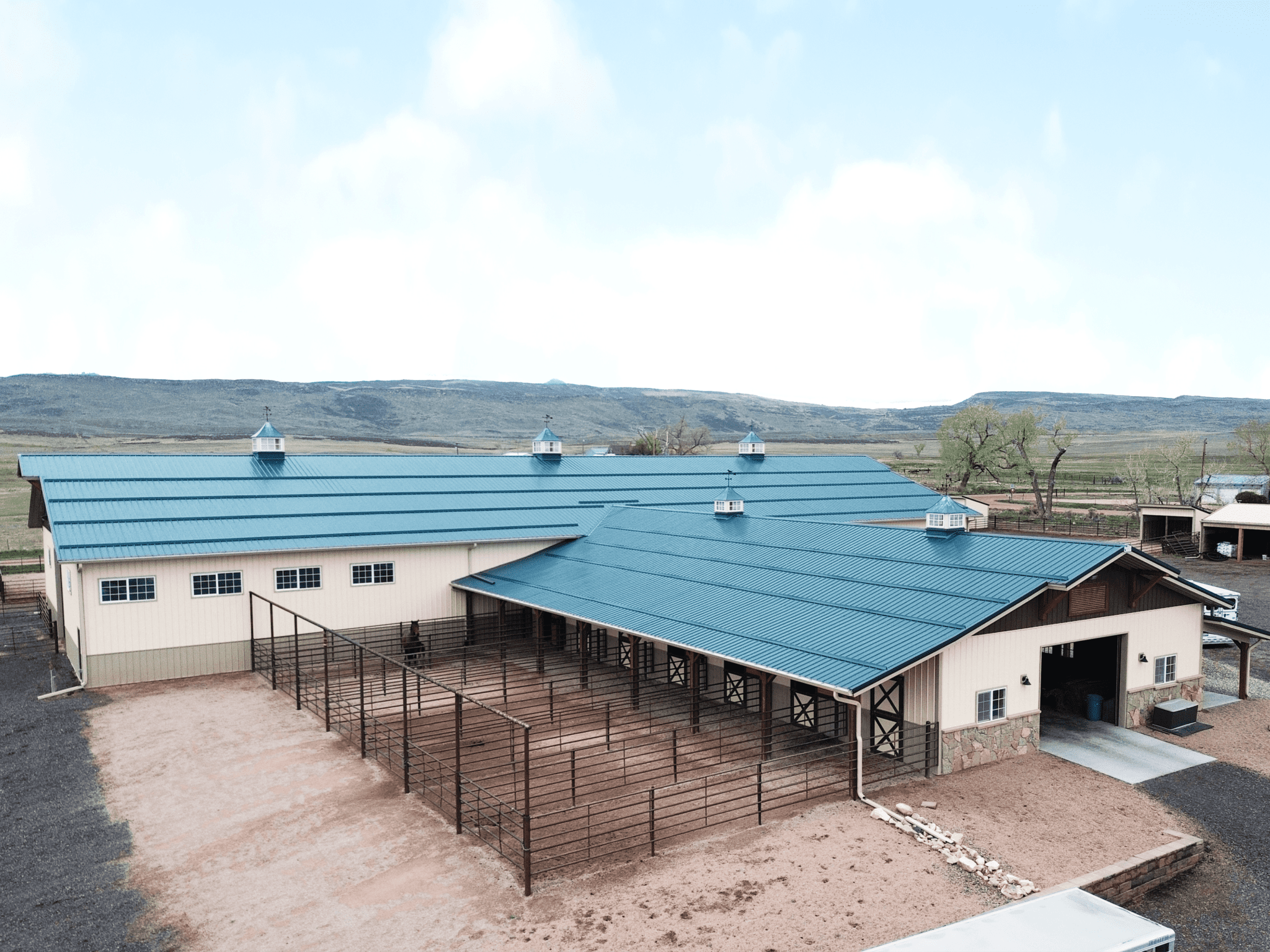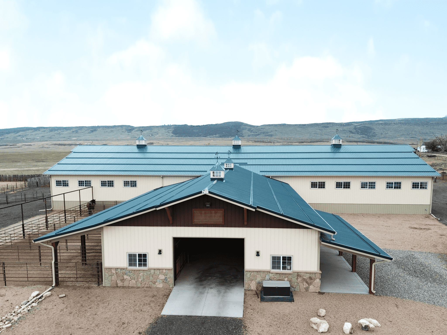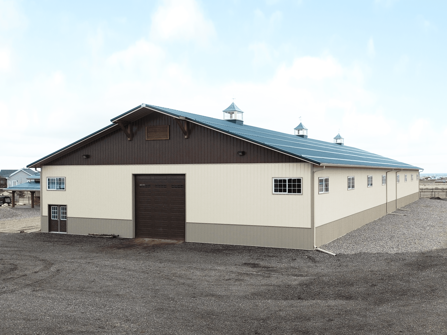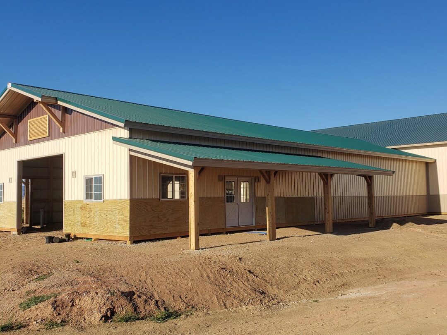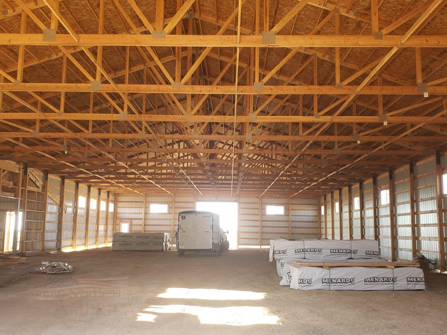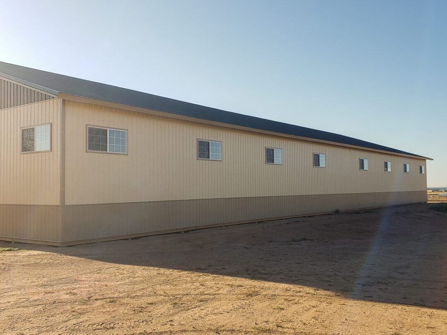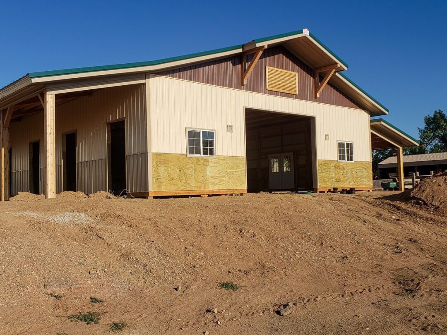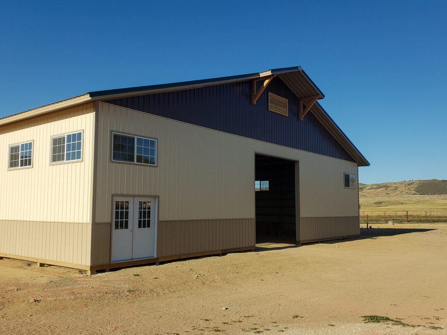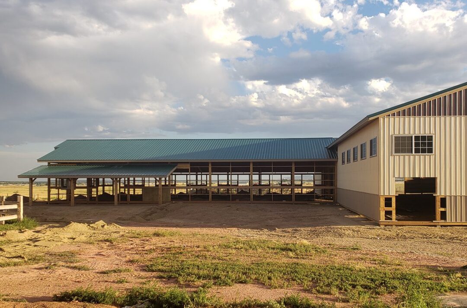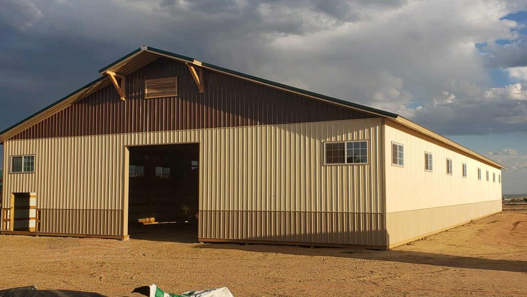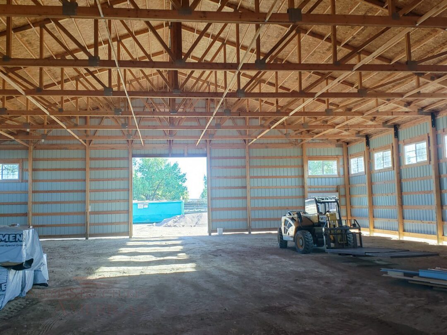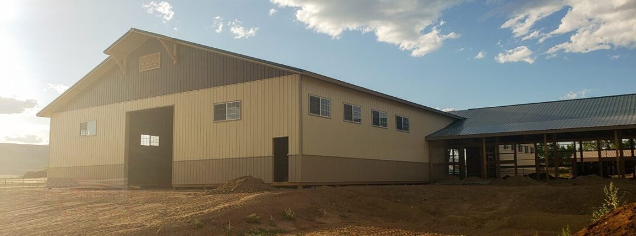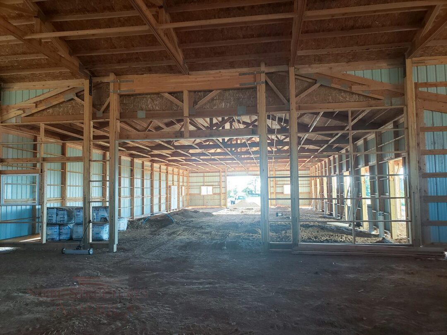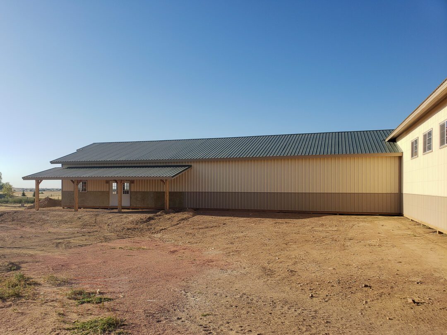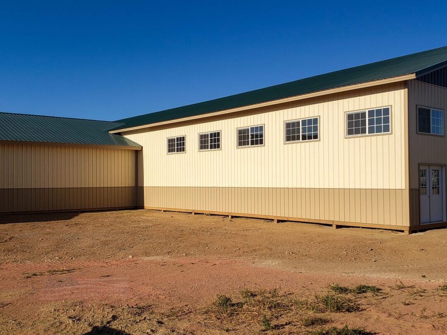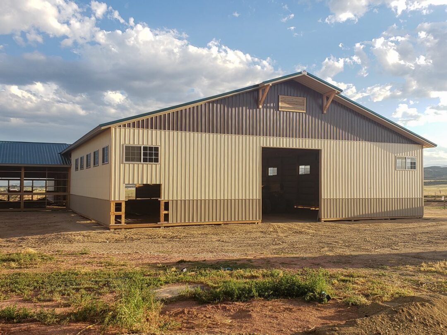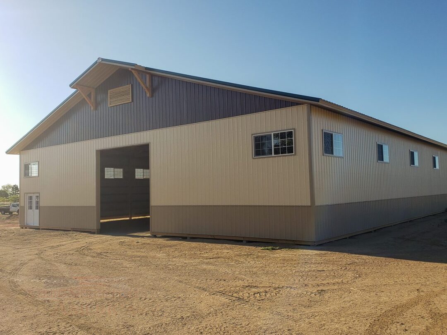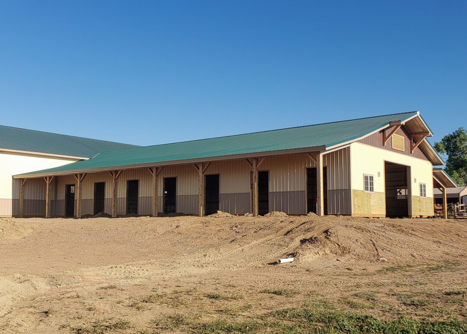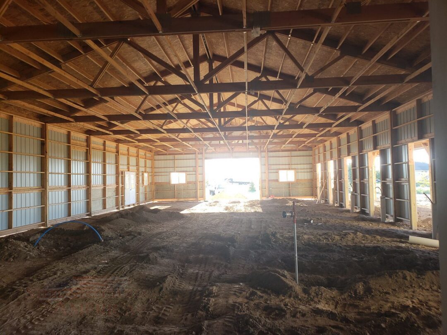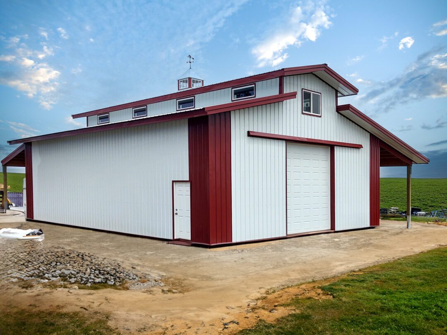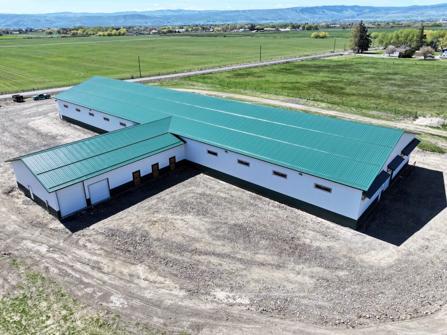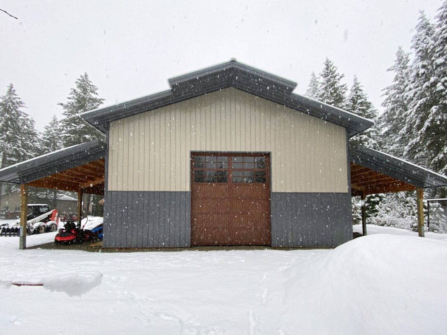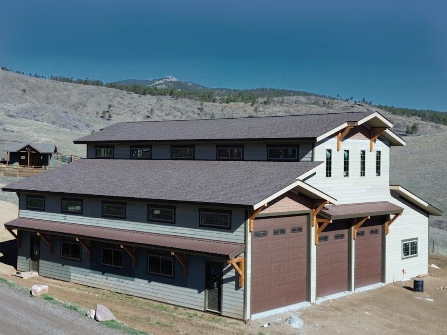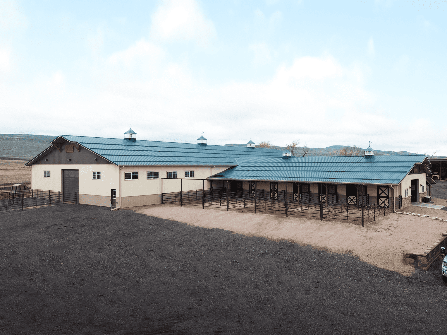
#10517 – 70 x 160 x 16 Covered Arena in Fort Collins, CO
#10517 – 70 x 160 x 16 Covered Arena in Fort Collins, CO
Check out this custom 70′ x 160′ x 18′ Riding Arena with attached 42′ × 85′ Horse barn with custom stalls. We specifically designed this covered arean for the home owners exact wants, needs, and criteria of their dream project. This covered arena features (1) 10′ x 84′ and (1) 10′ x 36′ open lean-to, (3) 16′ gable extensions, (3) gable breaks, (3) wooden gable vents, vented ridge cap, (2) 14′ x 14′ and (2) 14′ x 10′ overhead doors, (7) 4′ x 8′ dutch doors, (22) 6′ x 3′ windows, (5) cupolas and 4′ wainscot. Looking to build a covered arena, reach out to Steel Structures America Colorado team.


